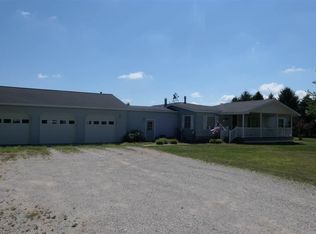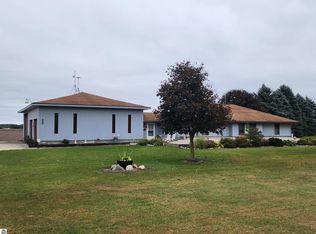Move in and relax in this 3 bedroom, 2 bath updated home. Enjoy the spacious family room with natural light and large windows overlooking the quiet country setting. Buyers will enjoy the master bedroom with a large walk-in closet and private master bath, two fireplaces and 3 car attached heated garage. Updates include flooring, bathrooms and new paint. Watch the sunrise from your 20x20 back deck or watch the sun set on your 10x24 composite front porch. Take advantage of the country setting while living on a paved road with natural gas.
This property is off market, which means it's not currently listed for sale or rent on Zillow. This may be different from what's available on other websites or public sources.

