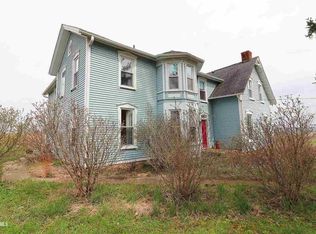Sold for $1,250,000 on 08/02/24
$1,250,000
5526 S Boulevard Rte #84, Hanover, IL 61041
4beds
5,228sqft
SINGLE FAMILY - DETACHED
Built in 2015
42.68 Acres Lot
$1,330,800 Zestimate®
$239/sqft
$3,616 Estimated rent
Home value
$1,330,800
Estimated sales range
Not available
$3,616/mo
Zestimate® history
Loading...
Owner options
Explore your selling options
What's special
Love at first sight! Trust me, as soon as you visit this property, you will be in-love!! Only 15 minutes from downtown Galena and the Galena Territory. This is one of the most incredible properties with the most amazing views. Feel the serenity as you drive up the paved, winding driveway to your private 40 acre estate. This newer, beautifully custom-built luxurious home overlooks the rolling hills, lush timber and water. Inside, you will find an entertainers dream kitchen. If you enjoying baking, check out the professional mixer cupboard! So cool! Stainless steel appliances, granite counter tops and a huge island bar. The 4 seasons room is perfect for spending time watching the wildlife dance around the pond and stream. If you have horses this would be a perfect place to sit and watch them parade around your pasture. More of a hunter? Your deer can easily be spotted by the stream flowing through the property. The large master bedroom and bath with split vanities and gorgeous shower is something everyone that has ever shared a bathroom, will appreciate. The lower level is perfect for guests with large bedrooms, a large family room with wet bar, a canning kitchen, another garage stall- which is brilliantly set up as a workout room. The storm bunker would also be a perfect wine cellar. Enjoy your land....drive down to the dock on your pond to do some fishing. The pavilion, electric and water.- so you can fry up those fish for your guests on the spot. Home has a 2 car detached heated garage and whole-house generator. Stay cozy with your in-floor heat both inside the home and in the attached garage. Or perhaps you would enjoy going outside to enjoy your warm sauna? Thinking commercial potential? New info! Owner has procured a Jo Daviess guest accommodations license so you could rent this as an Airbnb! Additional Virtual tours: https://youtu.be/-CMh1COZO0U https://youtu.be/exwMk3JF4sk https://youtu.be/GX6eXEqJ2P4
Zillow last checked: 8 hours ago
Listing updated: August 02, 2024 at 06:16pm
Listed by:
Megan Burgmeier Pierce cell:563-542-9722,
Keller Williams 1Advantage
Bought with:
Outside MLS
UNKNOWN OFFICE
Source: East Central Iowa AOR,MLS#: 148224
Facts & features
Interior
Bedrooms & bathrooms
- Bedrooms: 4
- Bathrooms: 4
- Full bathrooms: 3
- 1/2 bathrooms: 1
- Main level bedrooms: 2
Bedroom 1
- Level: Main
- Area: 270
- Dimensions: 18 x 15
Bedroom 2
- Level: Main
- Area: 217.5
- Dimensions: 15 x 14.5
Bedroom 3
- Level: Lower
- Area: 181.25
- Dimensions: 14.5 x 12.5
Bedroom 4
- Level: Lower
- Area: 261
- Dimensions: 14.5 x 18
Dining room
- Level: Main
- Area: 180
- Dimensions: 12 x 15
Family room
- Level: Lower
- Area: 500
- Dimensions: 20 x 25
Kitchen
- Level: Main
- Area: 380.25
- Dimensions: 19.5 x 19.5
Living room
- Level: Main
- Area: 380
- Dimensions: 20 x 19
Heating
- Radiant
Cooling
- Central Air
Appliances
- Included: Refrigerator, Range/Oven, Dishwasher, Microwave, Washer, Dryer
- Laundry: Main Level
Features
- Windows: Window Treatments
- Basement: Full
- Has fireplace: Yes
- Fireplace features: Three or More
Interior area
- Total structure area: 5,228
- Total interior livable area: 5,228 sqft
- Finished area above ground: 3,556
Property
Parking
- Total spaces: 6
- Parking features: Garage
- Garage spaces: 6
- Details: Garage Feature: Electricity, Remote Garage Door Opener
Features
- Patio & porch: Patio, Deck, Porch, Screened Porch
- Exterior features: 3 Seasons Room, Fire Pit
Lot
- Size: 42.68 Acres
Details
- Additional structures: Shed(s)
- Parcel number: 0700042600
- Zoning: Residential
Construction
Type & style
- Home type: SingleFamily
- Architectural style: Raised Ranch
- Property subtype: SINGLE FAMILY - DETACHED
Materials
- Brick, Stone, Gray Siding
- Foundation: Concrete Perimeter
- Roof: Asp/Composite Shngl
Condition
- New construction: No
- Year built: 2015
Utilities & green energy
- Gas: Propane
- Sewer: Septic Tank
- Water: Well
Community & neighborhood
Location
- Region: Hanover
Other
Other facts
- Listing terms: Cash
Price history
| Date | Event | Price |
|---|---|---|
| 8/2/2024 | Sold | $1,250,000-16.6%$239/sqft |
Source: | ||
| 6/13/2024 | Contingent | $1,499,000$287/sqft |
Source: | ||
| 3/19/2024 | Price change | $1,499,000-4.8%$287/sqft |
Source: | ||
| 10/15/2023 | Listed for sale | $1,575,000$301/sqft |
Source: | ||
Public tax history
Tax history is unavailable.
Neighborhood: 61041
Nearby schools
GreatSchools rating
- 8/10River Ridge Elementary SchoolGrades: PK-5Distance: 3.2 mi
- 10/10River Ridge Middle SchoolGrades: 6-8Distance: 3.2 mi
- 6/10River Ridge High SchoolGrades: 9-12Distance: 3.2 mi

Get pre-qualified for a loan
At Zillow Home Loans, we can pre-qualify you in as little as 5 minutes with no impact to your credit score.An equal housing lender. NMLS #10287.
