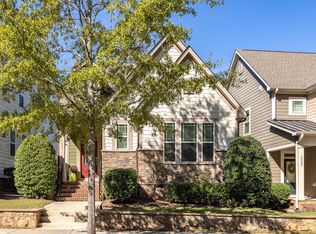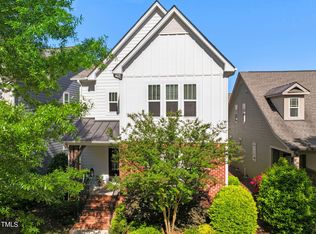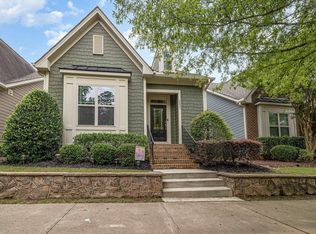One of the best lots at Inside Wade overlooking wooded area across from home. Loaded with extras incl painted cabinetry, marble back splash throughout kitchen & butlers pantry, custom tiled shower with veined limestone, large soaking tub in master bath, premium carpet, upgraded fireplace mantle with granite surround. This house also has a longer driveway, making room for more parking. Walking distance to shops, restaurants, PNC arena. You can also enjoy the community pool, dog park and so much more!
This property is off market, which means it's not currently listed for sale or rent on Zillow. This may be different from what's available on other websites or public sources.


