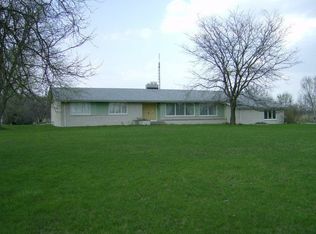ATTENTION 4H and FFA members! This 2 acre +/- hobby / horse farm in the NW Allen County School district features original natural woodwork and original leaded windows in the living and dining rooms along with hardwood flooring. The property includes a large Master suite with washer and dryer connections, and 3 bedrooms on the upper level. The home also includes a Kinetico water softener and a reverse osmosis drinking water system. A large family room and the formal dining room and Living room on the main level. The out buildings include a post and pin barn with 2 horse stalls, additional pens and a hay mow. The 3 car garage has an additional heated shop separated from the garage parking spaces. A smaller building was used as a chicken house and includes layer boxes and a fenced in covered bird yard for the chickens. Be sure to give this one a look!
This property is off market, which means it's not currently listed for sale or rent on Zillow. This may be different from what's available on other websites or public sources.

