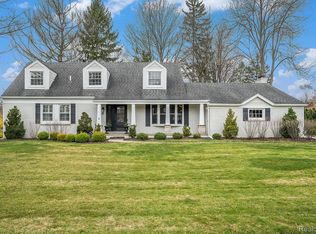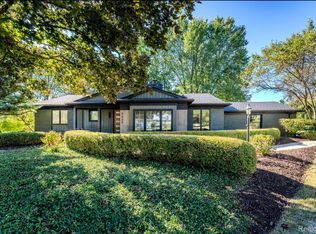Sold for $440,000
$440,000
5527 Raven Rd, Bloomfield Hills, MI 48301
4beds
3,180sqft
Single Family Residence
Built in 1961
0.37 Acres Lot
$559,200 Zestimate®
$138/sqft
$3,775 Estimated rent
Home value
$559,200
$514,000 - $615,000
$3,775/mo
Zestimate® history
Loading...
Owner options
Explore your selling options
What's special
***Multiple Offers Received. Highest and Best due 8PM Sunday August 6th.*** Charming brick colonial home situated on a corner lot and boasting wonderful curb appeal. As you step inside, you'll be greeted by a lovely foyer that sets the tone for this inviting residence. The living room, located at the front of the home, is adorned with large windows that flood the space with natural light, creating a warm and welcoming atmosphere. A spacious formal dining room connects seamlessly to the kitchen, providing a perfect setting for gatherings and family meals. The large eat-in kitchen offers ample space and storage. The family room features a cozy fireplace, making it an ideal spot for both entertaining guests and unwinding with your loved ones. Adjacent to the family room, a sunroom with skylights offers a refreshing ambiance and a fantastic view of the backyard. With direct access to the patio, it becomes a natural extension of your indoor living space, perfect for relaxation and enjoying the outdoors. Heading upstairs, you'll discover the primary suite, complete with a spacious walk-in closet and a charming ensuite bathroom. Three additional bedrooms on the second floor provide plenty of room for family, guests, or even a home office. Underneath the carpet on the second level, you will find lovely original hardwood floors. A full bathroom with dual vanity serves these bedrooms, offering convenience and comfort. In the partially finished basement, you'll find additional living space that you can tailor to your needs – whether it's an entertainment area, a home gym, or a hobby room. The basement also features ample storage and a practical laundry room.Finally, step into the serene backyard with a patio area, providing a peaceful oasis where you can unwind, host barbecues, or simply enjoy the beauty of the outdoors. With its classic charm, great layout, and endless potential, this home is just waiting for the next owner's finishing touches to transform it into a truly remarkable residence.
Zillow last checked: 8 hours ago
Listing updated: September 13, 2025 at 08:15pm
Listed by:
Christina Gennari 248-550-4788,
KW Domain
Bought with:
Kelley L Merritt, 6501387232
Maxim Properties LLC
Source: Realcomp II,MLS#: 20230063335
Facts & features
Interior
Bedrooms & bathrooms
- Bedrooms: 4
- Bathrooms: 3
- Full bathrooms: 2
- 1/2 bathrooms: 1
Heating
- Forced Air, Natural Gas
Cooling
- Central Air
Appliances
- Included: Dishwasher, Dryer, Free Standing Gas Range, Free Standing Refrigerator, Microwave
- Laundry: Laundry Room
Features
- Basement: Partially Finished
- Has fireplace: Yes
- Fireplace features: Family Room, Gas
Interior area
- Total interior livable area: 3,180 sqft
- Finished area above ground: 2,380
- Finished area below ground: 800
Property
Parking
- Total spaces: 2
- Parking features: Two Car Garage, Attached
- Garage spaces: 2
Features
- Levels: Two
- Stories: 2
- Entry location: GroundLevel
- Patio & porch: Covered, Porch
- Pool features: None
Lot
- Size: 0.37 Acres
- Dimensions: 135.00 x 119.00
Details
- Parcel number: 1930128013
- Special conditions: Short Sale No,Standard
Construction
Type & style
- Home type: SingleFamily
- Architectural style: Colonial
- Property subtype: Single Family Residence
Materials
- Brick Veneer
- Foundation: Basement, Poured
Condition
- New construction: No
- Year built: 1961
Details
- Warranty included: Yes
Utilities & green energy
- Sewer: Public Sewer
- Water: Public
Community & neighborhood
Location
- Region: Bloomfield Hills
- Subdivision: KIRKWOOD NO 1
HOA & financial
HOA
- Has HOA: Yes
- HOA fee: $150 annually
- Association phone: 248-842-5642
Other
Other facts
- Listing agreement: Exclusive Right To Sell
- Listing terms: Cash,Conventional,FHA,Va Loan
Price history
| Date | Event | Price |
|---|---|---|
| 8/21/2023 | Sold | $440,000-2.2%$138/sqft |
Source: | ||
| 8/4/2023 | Listed for sale | $450,000$142/sqft |
Source: | ||
Public tax history
| Year | Property taxes | Tax assessment |
|---|---|---|
| 2024 | $6,495 +7.5% | $243,010 +15.4% |
| 2023 | $6,041 -0.8% | $210,550 +1% |
| 2022 | $6,091 -1% | $208,560 +3.3% |
Find assessor info on the county website
Neighborhood: 48301
Nearby schools
GreatSchools rating
- 7/10West Maple Elementary SchoolGrades: K-5Distance: 0.8 mi
- 9/10Berkshire Middle SchoolGrades: 6-8Distance: 3.3 mi
- 10/10Wylie E. Groves High SchoolGrades: 9-12Distance: 4.4 mi
Get a cash offer in 3 minutes
Find out how much your home could sell for in as little as 3 minutes with a no-obligation cash offer.
Estimated market value
$559,200

