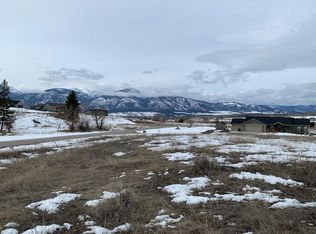Closed
Price Unknown
5527 Riley Ln, Florence, MT 59833
5beds
4,320sqft
Single Family Residence
Built in 2007
2 Acres Lot
$1,091,600 Zestimate®
$--/sqft
$4,092 Estimated rent
Home value
$1,091,600
$1.00M - $1.19M
$4,092/mo
Zestimate® history
Loading...
Owner options
Explore your selling options
What's special
Incredible Florence, Montana! 4 BR + 1 Flex Rm. 3 BA. 980SF att. 3 car gar. + 1280 3 bay det. heated finished shop gar. Great views from spacious deck, perfect for morning coffee or evening relaxation. The main-level primary suite is a personal retreat with a soaking tub, tile shower, walk-in closet,, cozy fireplace and heated tile floor. The functional kitchen includes bar seating, a pantry, and easy access to the outside deck and BBQ area. The inviting open-concept layout is ideal for entertaining, featuring a dining room, office/den/library, and a living room with another fireplace. The LL walkout has expansive views, a patio, and is set up for guests with its own kitchenette, laundry, 3 additional bedrooms, a bathroom, and a family/game room. This lovingly maintained home sits on 2 acres and offers a 3-car attached garage, a 4-car detached garage/shop with an RV bay. RV dump, mature landscapes, paved drive. Great Schools, 22 min to MSLA.
Zillow last checked: 8 hours ago
Listing updated: February 18, 2026 at 06:01am
Listed by:
Sharon L Dedmon 406-360-0258,
Glacier Sotheby's International Realty Hamilton
Bought with:
Carly Kelley McDonnell, RRE-BRO-LIC-88068
Berkshire Hathaway HomeServices - Missoula
Source: MRMLS,MLS#: 30053677
Facts & features
Interior
Bedrooms & bathrooms
- Bedrooms: 5
- Bathrooms: 3
- Full bathrooms: 3
Primary bedroom
- Level: Main
Office
- Level: Main
Heating
- Forced Air, Gas, Propane, Stove
Appliances
- Included: Dryer, Dishwasher, Microwave, Range, Refrigerator, Water Softener, Washer
- Laundry: Washer Hookup
Features
- Fireplace, Main Level Primary, Open Floorplan, Home Theater, Vaulted Ceiling(s), Walk-In Closet(s)
- Basement: Daylight,Finished,Walk-Out Access
- Number of fireplaces: 3
Interior area
- Total interior livable area: 4,320 sqft
- Finished area below ground: 2,141
Property
Parking
- Total spaces: 6
- Parking features: Garage, Garage Door Opener, Heated Garage
- Attached garage spaces: 6
Features
- Patio & porch: Deck, Front Porch, Balcony
- Exterior features: Balcony, Rain Gutters, RV Hookup, Storage, See Remarks
- Has view: Yes
- View description: Meadow, Mountain(s), Valley
Lot
- Size: 2 Acres
- Features: Views
Details
- Additional structures: Workshop
- Parcel number: 13187009401020000
- Special conditions: Standard
Construction
Type & style
- Home type: SingleFamily
- Architectural style: Other
- Property subtype: Single Family Residence
Materials
- Masonite
- Foundation: Poured
- Roof: Asphalt
Condition
- New construction: No
- Year built: 2007
Details
- Builder name: Brad Schultz
Community & neighborhood
Location
- Region: Florence
HOA & financial
HOA
- Has HOA: Yes
- HOA fee: $100 annually
- Amenities included: Snow Removal
- Services included: Road Maintenance, Snow Removal
- Association name: Gunshy Ridge
Other
Other facts
- Listing agreement: Exclusive Right To Sell
- Listing terms: Cash,Conventional,FHA,VA Loan
- Road surface type: Asphalt
Price history
| Date | Event | Price |
|---|---|---|
| 2/17/2026 | Sold | -- |
Source: | ||
| 10/13/2025 | Price change | $1,095,000-2.7%$253/sqft |
Source: | ||
| 9/8/2025 | Price change | $1,125,000-4.3%$260/sqft |
Source: | ||
| 7/28/2025 | Price change | $1,175,000-2.1%$272/sqft |
Source: | ||
| 7/10/2025 | Listed for sale | $1,200,000$278/sqft |
Source: | ||
Public tax history
| Year | Property taxes | Tax assessment |
|---|---|---|
| 2025 | $5,364 +11.2% | $1,053,300 +36.6% |
| 2024 | $4,826 +2.9% | $771,200 |
| 2023 | $4,689 -0.9% | $771,200 +24.1% |
Find assessor info on the county website
Neighborhood: 59833
Nearby schools
GreatSchools rating
- 6/10Florence-Carlton El SchoolGrades: PK-5Distance: 4 mi
- 4/10Florence-Carlton 7-8Grades: 6-8Distance: 4 mi
- 4/10Florence-Carlton High SchoolGrades: 9-12Distance: 4 mi
