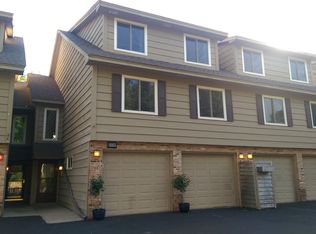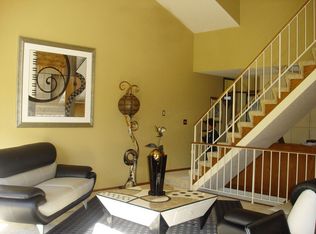Closed
$335,000
5528 Rowland Rd, Minnetonka, MN 55343
4beds
2,550sqft
Townhouse Side x Side
Built in 1984
1,742.4 Square Feet Lot
$340,700 Zestimate®
$131/sqft
$2,857 Estimated rent
Home value
$340,700
$313,000 - $365,000
$2,857/mo
Zestimate® history
Loading...
Owner options
Explore your selling options
What's special
If you need space, this is the perfect place. This expansive 2-story townhome offers over 2,500 sf complemented by an open floor plan and soaring 2-story vaulted ceilings. The primary bedroom occupies its own level, featuring a large walk-in closet and a full bathroom. A loft on this level provides a perfect spot for work or relaxation.
The kitchen features newer stainless steel appliances and a useful peninsula with seating. On the walk-out lower level, you’ll find a cozy family room with a gas fireplace and wet bar. There is a 3/4 bathroom that opens to the fourth bedroom, currently used as an exercise room.
Enjoy the beautiful wooded views from your large deck on the main level or your screened-in porch on the lower level. This home has a newer furnace, central air, water heater. Extra deep garage on one side can fit a boat. This home is conveniently located close to Downtown Hopkins, Downtown Mpls, Ridgedale. The Mn River Buffs Regional Trail is just a block away.
Zillow last checked: 8 hours ago
Listing updated: November 13, 2025 at 10:39pm
Listed by:
Tami A Klenzman 612-644-2014,
Keller Williams Classic Rlty NW
Bought with:
NON-RMLS
Non-MLS
Source: NorthstarMLS as distributed by MLS GRID,MLS#: 6588153
Facts & features
Interior
Bedrooms & bathrooms
- Bedrooms: 4
- Bathrooms: 3
- Full bathrooms: 2
- 3/4 bathrooms: 1
Bedroom 1
- Level: Main
- Area: 165 Square Feet
- Dimensions: 11x15
Bedroom 2
- Level: Main
- Area: 220 Square Feet
- Dimensions: 11x20
Bedroom 3
- Level: Upper
- Area: 304 Square Feet
- Dimensions: 19x16
Bedroom 4
- Level: Lower
- Area: 90 Square Feet
- Dimensions: 10x9
Deck
- Level: Main
- Area: 189 Square Feet
- Dimensions: 21 x 9
Dining room
- Level: Main
- Area: 121 Square Feet
- Dimensions: 11x11
Family room
- Level: Lower
- Area: 272 Square Feet
- Dimensions: 16x17
Kitchen
- Level: Main
- Area: 110 Square Feet
- Dimensions: 11x10
Living room
- Level: Main
- Area: 240 Square Feet
- Dimensions: 16x15
Loft
- Level: Upper
- Area: 165 Square Feet
- Dimensions: 15x11
Screened porch
- Level: Lower
- Area: 189 Square Feet
- Dimensions: 21x9
Heating
- Forced Air
Cooling
- Central Air
Appliances
- Included: Dishwasher, Disposal, Dryer, Exhaust Fan, Range, Refrigerator, Stainless Steel Appliance(s), Washer, Water Softener Owned
Features
- Basement: None
- Number of fireplaces: 1
- Fireplace features: Gas
Interior area
- Total structure area: 2,550
- Total interior livable area: 2,550 sqft
- Finished area above ground: 2,465
- Finished area below ground: 0
Property
Parking
- Total spaces: 2
- Parking features: Attached, Guest, Tuckunder Garage
- Attached garage spaces: 2
- Details: Garage Dimensions (20x22x26x12x6x7)
Accessibility
- Accessibility features: None
Features
- Levels: Two
- Stories: 2
- Patio & porch: Deck, Rear Porch, Screened
- Fencing: None
Lot
- Size: 1,742 sqft
- Dimensions: 26 x 69
- Features: Many Trees
Details
- Foundation area: 656
- Parcel number: 3411722110033
- Zoning description: Residential-Single Family
Construction
Type & style
- Home type: Townhouse
- Property subtype: Townhouse Side x Side
- Attached to another structure: Yes
Materials
- Wood Siding
Condition
- Age of Property: 41
- New construction: No
- Year built: 1984
Utilities & green energy
- Gas: Natural Gas
- Sewer: City Sewer - In Street
- Water: City Water - In Street
Community & neighborhood
Location
- Region: Minnetonka
- Subdivision: Huntington Woods
HOA & financial
HOA
- Has HOA: Yes
- HOA fee: $415 monthly
- Services included: Maintenance Structure, Hazard Insurance, Lawn Care, Maintenance Grounds, Professional Mgmt, Trash, Snow Removal
- Association name: Huntington Woods
- Association phone: 952-920-9388
Price history
| Date | Event | Price |
|---|---|---|
| 11/12/2024 | Sold | $335,000-2.9%$131/sqft |
Source: | ||
| 9/12/2024 | Price change | $345,000-1.4%$135/sqft |
Source: | ||
| 8/18/2024 | Price change | $350,000-2.8%$137/sqft |
Source: | ||
| 8/8/2024 | Price change | $360,000-2.7%$141/sqft |
Source: | ||
| 7/10/2024 | Price change | $370,000-3.9%$145/sqft |
Source: | ||
Public tax history
| Year | Property taxes | Tax assessment |
|---|---|---|
| 2025 | $3,609 +2.1% | $318,700 +2.5% |
| 2024 | $3,534 +4.6% | $310,800 +1% |
| 2023 | $3,378 -15% | $307,700 +3.1% |
Find assessor info on the county website
Neighborhood: 55343
Nearby schools
GreatSchools rating
- 2/10Gatewood Elementary SchoolGrades: PK-6Distance: 1.3 mi
- 4/10Hopkins West Junior High SchoolGrades: 6-9Distance: 2 mi
- 8/10Hopkins Senior High SchoolGrades: 10-12Distance: 4.1 mi

Get pre-qualified for a loan
At Zillow Home Loans, we can pre-qualify you in as little as 5 minutes with no impact to your credit score.An equal housing lender. NMLS #10287.

