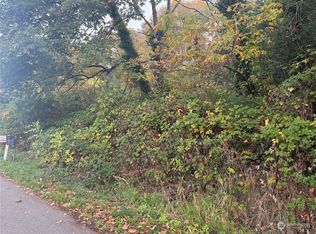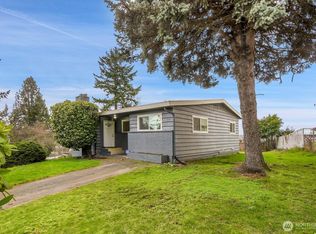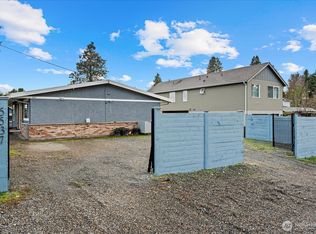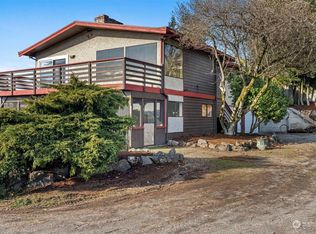Sold
Listed by:
Kim V Colaprete,
Coldwell Banker Bain,
Donna Burns,
Coldwell Banker Bain
Bought with: Coldwell Banker Bain
$565,000
5528 S Langston Road, Seattle, WA 98178
2beds
1,204sqft
Single Family Residence
Built in 1991
7,627.36 Square Feet Lot
$565,100 Zestimate®
$469/sqft
$2,619 Estimated rent
Home value
$565,100
$526,000 - $610,000
$2,619/mo
Zestimate® history
Loading...
Owner options
Explore your selling options
What's special
Step through the bright orange door of this quaint Bryn Mawr cottage and you will immediately be charmed. There is a sweet arched alcove, a sunlit living room, & a huge eat-in kitchen. Upstairs there is another large great room, a cozy bedroom & an office. This is a perfect space for movie watching, a game night, or crafting. When you want outdoor time - you have plenty of land to romp around on. Enjoy drinking coffee on the cool front patio, grow fabulous tomatoes in the freshly prepped garden beds, or play on the tire swing. There is even a play set out back! Here you are tucked in this calm neighborhood yet still close to the Light Rail, I-5 and, 167. And when you want more space to roam there are 3 parks nearby!
Zillow last checked: 8 hours ago
Listing updated: December 21, 2025 at 04:03am
Listed by:
Kim V Colaprete,
Coldwell Banker Bain,
Donna Burns,
Coldwell Banker Bain
Bought with:
Rocky W. Flowers, 114331
Coldwell Banker Bain
Source: NWMLS,MLS#: 2441730
Facts & features
Interior
Bedrooms & bathrooms
- Bedrooms: 2
- Bathrooms: 1
- Full bathrooms: 1
- Main level bedrooms: 1
Primary bedroom
- Level: Main
Bathroom full
- Level: Lower
Kitchen with eating space
- Level: Main
Living room
- Level: Main
Heating
- Wall Unit(s), Electric
Cooling
- None
Appliances
- Included: Dishwasher(s), Disposal, Dryer(s), Microwave(s), Refrigerator(s), Stove(s)/Range(s), Washer(s), Garbage Disposal
Features
- High Tech Cabling
- Flooring: Vinyl Plank, Carpet
- Windows: Double Pane/Storm Window
- Basement: None
- Has fireplace: No
Interior area
- Total structure area: 1,204
- Total interior livable area: 1,204 sqft
Property
Parking
- Parking features: Driveway, Off Street, RV Parking
Features
- Levels: One and One Half
- Stories: 1
- Entry location: Main
- Patio & porch: Double Pane/Storm Window, High Tech Cabling
Lot
- Size: 7,627 sqft
- Features: Paved, Cable TV, Electric Car Charging, Fenced-Partially, High Speed Internet, Patio, RV Parking
- Topography: Level
- Residential vegetation: Garden Space
Details
- Parcel number: 1123049164
- Special conditions: Standard
Construction
Type & style
- Home type: SingleFamily
- Property subtype: Single Family Residence
Materials
- Cement Planked, Cement Plank
- Foundation: Poured Concrete
- Roof: Composition
Condition
- Year built: 1991
- Major remodel year: 1991
Utilities & green energy
- Electric: Company: Seattle City Light
- Sewer: Sewer Connected, Company: Skyway Water & Sewer
- Water: Public, Company: Seattle Public Utilities
- Utilities for property: Century Link
Community & neighborhood
Location
- Region: Seattle
- Subdivision: Bryn Mawr
Other
Other facts
- Listing terms: Cash Out,Conventional,FHA,VA Loan
- Cumulative days on market: 19 days
Price history
| Date | Event | Price |
|---|---|---|
| 11/20/2025 | Sold | $565,000$469/sqft |
Source: | ||
| 10/26/2025 | Pending sale | $565,000$469/sqft |
Source: | ||
| 10/18/2025 | Listed for sale | $565,000$469/sqft |
Source: | ||
| 10/17/2025 | Pending sale | $565,000$469/sqft |
Source: | ||
| 10/7/2025 | Listed for sale | $565,000+43.9%$469/sqft |
Source: | ||
Public tax history
| Year | Property taxes | Tax assessment |
|---|---|---|
| 2024 | $6,377 +7.8% | $552,000 +13.8% |
| 2023 | $5,914 +3.5% | $485,000 -7.3% |
| 2022 | $5,714 +23.4% | $523,000 +45.3% |
Find assessor info on the county website
Neighborhood: 98178
Nearby schools
GreatSchools rating
- 6/10Campbell Hill Elementary SchoolGrades: K-5Distance: 0.5 mi
- 4/10Dimmitt Middle SchoolGrades: 6-8Distance: 1.5 mi
- 3/10Renton Senior High SchoolGrades: 9-12Distance: 2.6 mi
Schools provided by the listing agent
- Elementary: Campbell Hill Elem
- Middle: Dimmitt Mid
Source: NWMLS. This data may not be complete. We recommend contacting the local school district to confirm school assignments for this home.

Get pre-qualified for a loan
At Zillow Home Loans, we can pre-qualify you in as little as 5 minutes with no impact to your credit score.An equal housing lender. NMLS #10287.



