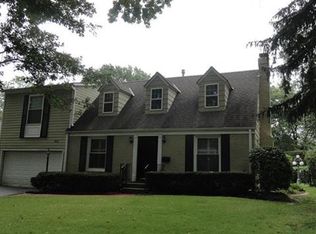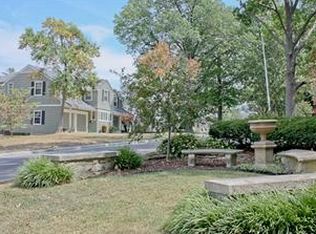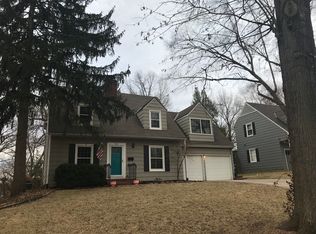Sold
Price Unknown
5528 Suwanee Rd, Fairway, KS 66205
4beds
3,136sqft
Single Family Residence
Built in 1948
9,597 Square Feet Lot
$952,200 Zestimate®
$--/sqft
$5,124 Estimated rent
Home value
$952,200
$886,000 - $1.02M
$5,124/mo
Zestimate® history
Loading...
Owner options
Explore your selling options
What's special
Beautifully renovated Fairway charmer! All new kitchen with custom cabinets, stainless appliances, new windows, gas range, large center island and quartz countertops. All new pool bath and mudroom, and new stunning millwork throughout. Amazing walk-in custom closet in primary suite all bedrooms have private updated bathrooms. Newly refinished hardwoods throughout! Newly finished lower level with rec room & full bath! All new custom light fixtures and plumbing fixtures! Walk out from your fabulous family room or kitchen to tranquil and peaceful pool and garden setting! All new landscape! Truly one of a kind.
Zillow last checked: 8 hours ago
Listing updated: August 19, 2025 at 07:52am
Listing Provided by:
Heather Lyn Bortnick 913-269-5455,
ReeceNichols - Country Club Plaza,
KBT Leawood Team 913-239-2069,
ReeceNichols - Leawood
Bought with:
Mark Allen Alford Jr, 2018017762
Chartwell Realty LLC
Source: Heartland MLS as distributed by MLS GRID,MLS#: 2543421
Facts & features
Interior
Bedrooms & bathrooms
- Bedrooms: 4
- Bathrooms: 6
- Full bathrooms: 5
- 1/2 bathrooms: 1
Primary bedroom
- Features: Walk-In Closet(s)
- Level: Second
Bedroom 2
- Features: Walk-In Closet(s)
- Level: Second
Bedroom 3
- Features: Walk-In Closet(s)
- Level: Second
Den
- Level: First
Dining room
- Features: Fireplace
- Level: First
Family room
- Level: First
Kitchen
- Features: Kitchen Island
- Level: First
Laundry
- Features: Built-in Features
- Level: First
Recreation room
- Level: Basement
Sitting room
- Level: Second
Heating
- Natural Gas, Heat Pump
Cooling
- Electric, Heat Pump
Appliances
- Included: Cooktop, Dishwasher, Disposal, Double Oven, Dryer, Exhaust Fan, Microwave, Refrigerator, Built-In Oven, Gas Range, Stainless Steel Appliance(s), Washer
- Laundry: Main Level, Sink
Features
- Custom Cabinets, Kitchen Island, Painted Cabinets, Pantry, Vaulted Ceiling(s), Walk-In Closet(s)
- Flooring: Tile, Wood
- Windows: Window Coverings, Storm Window(s) - Partial, Thermal Windows, Wood Frames
- Basement: Finished,Interior Entry,Stone/Rock,Sump Pump
- Number of fireplaces: 3
- Fireplace features: Dining Room, Gas, Gas Starter, Master Bedroom, See Through
Interior area
- Total structure area: 3,136
- Total interior livable area: 3,136 sqft
- Finished area above ground: 2,636
- Finished area below ground: 500
Property
Parking
- Total spaces: 2
- Parking features: Attached, Built-In, Garage Door Opener, Garage Faces Side
- Attached garage spaces: 2
Features
- Patio & porch: Covered, Patio
- Has private pool: Yes
- Pool features: In Ground
- Spa features: Bath
Lot
- Size: 9,597 sqft
- Features: City Lot
Details
- Parcel number: GP310000000022
Construction
Type & style
- Home type: SingleFamily
- Architectural style: Cape Cod,Traditional
- Property subtype: Single Family Residence
Materials
- Cedar, Frame
- Roof: Concrete
Condition
- Year built: 1948
Utilities & green energy
- Sewer: Public Sewer
- Water: Public
Community & neighborhood
Security
- Security features: Security System, Smoke Detector(s)
Location
- Region: Fairway
- Subdivision: FIELDSTON HILL
HOA & financial
HOA
- Has HOA: Yes
- HOA fee: $150 annually
Other
Other facts
- Listing terms: Cash,Conventional
- Ownership: Private
- Road surface type: Paved
Price history
| Date | Event | Price |
|---|---|---|
| 8/18/2025 | Sold | -- |
Source: | ||
| 7/28/2025 | Pending sale | $1,195,000$381/sqft |
Source: | ||
| 7/8/2025 | Contingent | $1,195,000$381/sqft |
Source: | ||
| 5/9/2025 | Price change | $1,195,000-7.7%$381/sqft |
Source: | ||
| 4/19/2025 | Listed for sale | $1,295,000+36.3%$413/sqft |
Source: | ||
Public tax history
| Year | Property taxes | Tax assessment |
|---|---|---|
| 2024 | $11,803 -0.7% | $100,268 -0.4% |
| 2023 | $11,887 +1.3% | $100,625 +0.1% |
| 2022 | $11,736 | $100,556 +6.2% |
Find assessor info on the county website
Neighborhood: 66205
Nearby schools
GreatSchools rating
- 9/10Westwood View Elementary SchoolGrades: PK-6Distance: 0.9 mi
- 8/10Indian Hills Middle SchoolGrades: 7-8Distance: 1 mi
- 8/10Shawnee Mission East High SchoolGrades: 9-12Distance: 2.5 mi
Schools provided by the listing agent
- Elementary: Westwood View
- Middle: Indian Hills
- High: SM East
Source: Heartland MLS as distributed by MLS GRID. This data may not be complete. We recommend contacting the local school district to confirm school assignments for this home.
Get a cash offer in 3 minutes
Find out how much your home could sell for in as little as 3 minutes with a no-obligation cash offer.
Estimated market value
$952,200
Get a cash offer in 3 minutes
Find out how much your home could sell for in as little as 3 minutes with a no-obligation cash offer.
Estimated market value
$952,200


