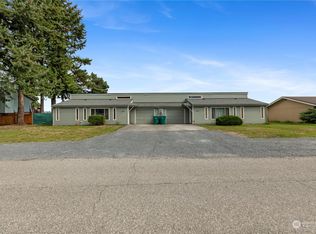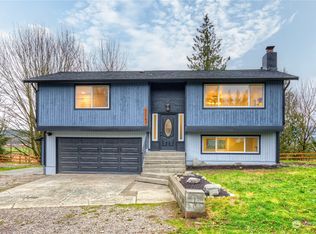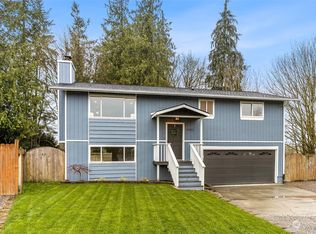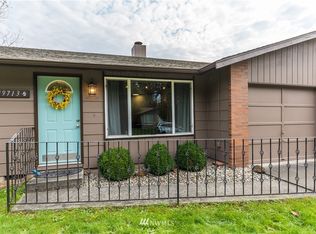Sold
Listed by:
Britta C. Brediger,
Corcoran Lifestyle Properties
Bought with: MacPherson's RHB
$415,000
5529 Cemetery Road, Arlington, WA 98223
3beds
1,782sqft
Manufactured On Land
Built in 2002
0.65 Acres Lot
$529,700 Zestimate®
$233/sqft
$2,317 Estimated rent
Home value
$529,700
$503,000 - $556,000
$2,317/mo
Zestimate® history
Loading...
Owner options
Explore your selling options
What's special
Located in the heart of picturesque Arlington, this charming home offers a perfect canvas for your creative vision. Situated across from the Arlington Airport Trail, a 6-mile dedicated pedestrian route, you'll have endless opportunities for outdoor adventure. Just North of the home lies the 157-acre Portage Creek Wildlife Reserve, offering stunning winter views and miles of meadow pathways. The expansive yard, complete with a designated garden area, will delight any gardener & a spacious shed provides ample storage for outdoor essentials. The fully fenced property boasts a large driveway and room for RV parking. Downtown Arlington's shops & eateries are just a 5-minute drive away & you'll benefit from close proximity to both I-5 and Hwy 9!
Zillow last checked: 8 hours ago
Listing updated: December 15, 2023 at 03:39pm
Offers reviewed: Nov 11
Listed by:
Britta C. Brediger,
Corcoran Lifestyle Properties
Bought with:
Dave Barrett
MacPherson's RHB
Source: NWMLS,MLS#: 2177106
Facts & features
Interior
Bedrooms & bathrooms
- Bedrooms: 3
- Bathrooms: 2
- Full bathrooms: 1
- 3/4 bathrooms: 1
- Main level bedrooms: 3
Heating
- Forced Air
Cooling
- Forced Air
Appliances
- Included: Dishwasher_, Dryer, Microwave_, Refrigerator_, StoveRange_, Washer, Dishwasher, Microwave, Refrigerator, StoveRange, Water Heater: Electric, Water Heater Location: Utility Room
Features
- Bath Off Primary, Ceiling Fan(s), Dining Room
- Flooring: Laminate, Vinyl, Laminate Tile
- Windows: Double Pane/Storm Window, Skylight(s)
- Basement: None
- Has fireplace: No
Interior area
- Total structure area: 1,782
- Total interior livable area: 1,782 sqft
Property
Parking
- Parking features: None
Features
- Levels: One
- Stories: 1
- Entry location: Main
- Patio & porch: Laminate, Laminate Tile, Bath Off Primary, Ceiling Fan(s), Double Pane/Storm Window, Dining Room, Skylight(s), Vaulted Ceiling(s), Walk-In Closet(s), Water Heater
- Has view: Yes
- View description: Partial, See Remarks, Territorial
Lot
- Size: 0.65 Acres
- Features: Adjacent to Public Land, Paved, Deck, Fenced-Fully, Outbuildings
- Topography: Level,PartialSlope
- Residential vegetation: Garden Space, Wooded
Details
- Parcel number: 31051500200200
- Zoning description: RLMD,Jurisdiction: County
- Special conditions: Standard
Construction
Type & style
- Home type: MobileManufactured
- Architectural style: See Remarks
- Property subtype: Manufactured On Land
Materials
- Wood Products
- Roof: Composition
Condition
- Year built: 2002
Utilities & green energy
- Electric: Company: Sno -PUD
- Sewer: Septic Tank
- Water: Public, Company: City of Arlington
Community & neighborhood
Community
- Community features: Trail(s)
Location
- Region: Arlington
- Subdivision: Arlington
Other
Other facts
- Body type: Double Wide
- Listing terms: Cash Out,Conventional
- Cumulative days on market: 534 days
Price history
| Date | Event | Price |
|---|---|---|
| 12/15/2023 | Sold | $415,000+3.8%$233/sqft |
Source: | ||
| 11/12/2023 | Pending sale | $399,900$224/sqft |
Source: | ||
| 11/5/2023 | Listed for sale | $399,900+19.4%$224/sqft |
Source: | ||
| 6/27/2019 | Sold | $335,000+11.7%$188/sqft |
Source: | ||
| 6/3/2019 | Pending sale | $300,000$168/sqft |
Source: KW Everett #1467228 Report a problem | ||
Public tax history
| Year | Property taxes | Tax assessment |
|---|---|---|
| 2024 | $4,046 +2.6% | $465,200 +1.4% |
| 2023 | $3,944 +10.6% | $458,700 -0.5% |
| 2022 | $3,566 -2.2% | $461,000 +18.2% |
Find assessor info on the county website
Neighborhood: Arlington Bluff
Nearby schools
GreatSchools rating
- 4/10Presidents Elementary SchoolGrades: PK-5Distance: 2.1 mi
- 3/10Haller Middle SchoolGrades: 6-8Distance: 1.9 mi
- 8/10Arlington High SchoolGrades: 9-12Distance: 2 mi
Sell for more on Zillow
Get a free Zillow Showcase℠ listing and you could sell for .
$529,700
2% more+ $10,594
With Zillow Showcase(estimated)
$540,294


