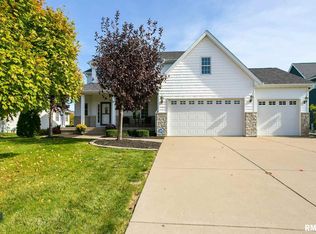Welcome Home to the Fabulous, Coastal Style Home with a Resort-Like Outdoor Space Featuring a Heated, In-ground Salt Water Pool w/ Custom Lighting, Lounging area & Automatic Retractable Cover. Also, an Outdoor Fireplace w/ Outdoor Flat Screen TV, Custom Pergola, a Huge Travertine Patio Area, Custom Built-in, Stone Grilling Area! This Amazing home has, 4 Spacious Bedroom, 4 Baths, 3 Fireplaces, 3 Car Garage which is warmed in the Winter due to the Geo-thermal. Impressive Great room offers a Soaring Cathedral Ceiling, Windows Galore & a Beautiful, Custom Fireplace! Chef's Kitchen offers High-end Appliances, Wolf Gas Range, Sub-Zero Fridge, Fisher Paykel DW, Microwave, Pantry & Quartz Counter tops. Main level Study/Sun room w/ Cathedral Clg. overlooks the pool area. Enormous MST Bedroom Suite features 2 Walk-in closets, Bath w/ Jetted Tub Double Sink Marble Vanity & Tile Shower. Fantastic LL walkout w/ Huge Family Room, Granite Bar area w/Mini Fridge, DW, Ice Maker. Bedroom & Bath too!
This property is off market, which means it's not currently listed for sale or rent on Zillow. This may be different from what's available on other websites or public sources.
