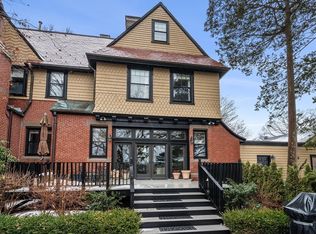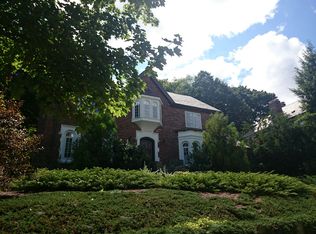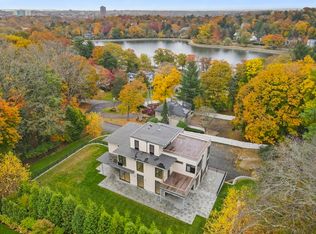Sold for $1,650,000 on 10/20/25
$1,650,000
553 Boylston St #C-2, Brookline, MA 02445
3beds
1,962sqft
Condominium, Townhouse
Built in 1984
-- sqft lot
$-- Zestimate®
$841/sqft
$-- Estimated rent
Home value
Not available
Estimated sales range
Not available
Not available
Zestimate® history
Loading...
Owner options
Explore your selling options
What's special
Enjoy seasonal skyline and treetop views from this spacious home at Fisher Hill Estates, a 13-acre landscaped community with pool and tennis courts. The foyer opens to a bright, versatile living space with open floor plan, vaulted ceiling with skylight, gas fireplace, custom built-ins, and sliders to a private patio. The updated kitchen offers a dining area with greenhouse windows. The oversized 1st-floor primary suite features a luxurious bathroom with double vanity, shower, radiant heated floors, walk-in closet, and built-in desk. Upstairs, two bedrooms open to a new (2025) deck, with full bathroom, large walk-in closet in hall, and laundry. Abundant built-ins, skylights, two-car, deeded garage parking with interior access, and storage room with cedar closet. Across from Brookline Reservoir Park, near Brookline Hills Green Line “D,” Route 9, Longwood Medical, Chestnut Hill, Brookline Village & Washington Square.
Zillow last checked: 8 hours ago
Listing updated: October 21, 2025 at 03:27pm
Listed by:
Elder Moves Real Estate Team 617-620-2440,
Hammond Residential Real Estate 617-731-4644
Bought with:
Sarah Clausen
Coldwell Banker Realty - Brookline
Source: MLS PIN,MLS#: 73430679
Facts & features
Interior
Bedrooms & bathrooms
- Bedrooms: 3
- Bathrooms: 3
- Full bathrooms: 2
- 1/2 bathrooms: 1
- Main level bedrooms: 1
Primary bedroom
- Features: Bathroom - Full, Bathroom - Double Vanity/Sink, Walk-In Closet(s), Flooring - Hardwood, Flooring - Stone/Ceramic Tile, Double Vanity, Recessed Lighting, Lighting - Sconce, Lighting - Overhead, Pocket Door
- Level: Main,First
- Area: 213.5
- Dimensions: 15.25 x 14
Bedroom 2
- Features: Closet, Flooring - Hardwood, Deck - Exterior, Exterior Access, Slider
- Level: Second
- Area: 148.32
- Dimensions: 15.08 x 9.83
Bedroom 3
- Features: Closet, Flooring - Hardwood, Balcony / Deck, Deck - Exterior, Exterior Access, Slider
- Level: Second
- Area: 173.46
- Dimensions: 15.08 x 11.5
Primary bathroom
- Features: Yes
Bathroom 1
- Features: Bathroom - Half, Flooring - Stone/Ceramic Tile, Lighting - Sconce
- Level: First
- Area: 56.76
- Dimensions: 10.17 x 5.58
Bathroom 2
- Features: Bathroom - Full, Bathroom - Double Vanity/Sink, Bathroom - Tiled With Shower Stall, Flooring - Stone/Ceramic Tile, Recessed Lighting, Lighting - Sconce
- Level: Second
- Area: 59.04
- Dimensions: 6.5 x 9.08
Dining room
- Features: Closet/Cabinets - Custom Built, Flooring - Stone/Ceramic Tile, Flooring - Wood, Remodeled, Lighting - Overhead
- Level: First
Family room
- Features: Flooring - Wood, Window(s) - Bay/Bow/Box, Open Floorplan, Recessed Lighting
- Level: First
- Area: 201.58
- Dimensions: 20.5 x 9.83
Kitchen
- Features: Flooring - Wood, Dining Area, Countertops - Stone/Granite/Solid, Recessed Lighting, Stainless Steel Appliances, Lighting - Overhead
- Level: First
- Area: 111.44
- Dimensions: 11.33 x 9.83
Living room
- Features: Skylight, Vaulted Ceiling(s), Closet, Closet/Cabinets - Custom Built, Flooring - Stone/Ceramic Tile, Exterior Access, Open Floorplan, Recessed Lighting, Slider, Lighting - Pendant, Lighting - Overhead
- Level: First
- Area: 438.06
- Dimensions: 27.67 x 15.83
Heating
- Central, Forced Air, Natural Gas
Cooling
- Central Air
Appliances
- Laundry: Flooring - Laminate, Gas Dryer Hookup, Washer Hookup, Second Floor, In Unit
Features
- Cedar Closet(s), Storage, High Speed Internet
- Flooring: Wood, Tile
- Basement: None
- Number of fireplaces: 1
- Fireplace features: Living Room
- Common walls with other units/homes: 2+ Common Walls
Interior area
- Total structure area: 1,962
- Total interior livable area: 1,962 sqft
- Finished area above ground: 1,962
Property
Parking
- Total spaces: 2
- Parking features: Attached, Under, Garage Door Opener, Storage, Deeded, Off Street, Assigned, Guest
- Attached garage spaces: 2
Features
- Entry location: Unit Placement(Street)
- Patio & porch: Deck - Wood, Patio - Enclosed
- Exterior features: Deck - Wood, Patio - Enclosed, Professional Landscaping
- Pool features: Association, In Ground, Heated
Details
- Parcel number: 2520218,38800
- Zoning: 0
Construction
Type & style
- Home type: Townhouse
- Property subtype: Condominium, Townhouse
Materials
- Frame, Brick, Stone
- Roof: Shingle
Condition
- Year built: 1984
Utilities & green energy
- Electric: 200+ Amp Service
- Sewer: Public Sewer
- Water: Public
- Utilities for property: for Gas Range, for Gas Dryer
Community & neighborhood
Community
- Community features: Public Transportation, Shopping, Pool, Tennis Court(s), Park, Walk/Jog Trails, Medical Facility, Bike Path, Conservation Area, Highway Access, House of Worship, Private School, Public School, T-Station, University
Location
- Region: Brookline
HOA & financial
HOA
- HOA fee: $1,689 monthly
- Amenities included: Pool
- Services included: Insurance, Road Maintenance, Maintenance Grounds, Snow Removal, Trash, Reserve Funds
Price history
| Date | Event | Price |
|---|---|---|
| 10/20/2025 | Sold | $1,650,000$841/sqft |
Source: MLS PIN #73430679 | ||
| 9/26/2025 | Contingent | $1,650,000$841/sqft |
Source: MLS PIN #73430679 | ||
| 9/15/2025 | Listed for sale | $1,650,000$841/sqft |
Source: MLS PIN #73430679 | ||
Public tax history
Tax history is unavailable.
Neighborhood: Fisher Hill
Nearby schools
GreatSchools rating
- 9/10John D Runkle SchoolGrades: PK-8Distance: 0.5 mi
- 9/10Brookline High SchoolGrades: 9-12Distance: 0.4 mi
Schools provided by the listing agent
- Elementary: Runkle
- High: Brookline High
Source: MLS PIN. This data may not be complete. We recommend contacting the local school district to confirm school assignments for this home.

Get pre-qualified for a loan
At Zillow Home Loans, we can pre-qualify you in as little as 5 minutes with no impact to your credit score.An equal housing lender. NMLS #10287.


