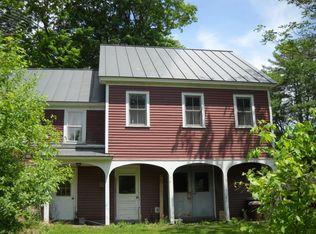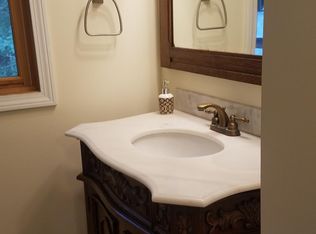Closed
Listed by:
Rowan Carroll,
Coldwell Banker LIFESTYLES - Hanover Cell:603-359-2574
Bought with: Coldwell Banker LIFESTYLES - Hanover
Zestimate®
$650,000
553 Bragg Hill Road, Fairlee, VT 05045
4beds
2,760sqft
Single Family Residence
Built in 2004
11.91 Acres Lot
$650,000 Zestimate®
$236/sqft
$4,226 Estimated rent
Home value
$650,000
Estimated sales range
Not available
$4,226/mo
Zestimate® history
Loading...
Owner options
Explore your selling options
What's special
Charming 4 bedroom, 3 bathroom Cape on 11.91 acres with lovely views to New Hampshire and Moose Mountain, enjoy the views from the wrap around covered deck! The home features an open-concept kitchen/living/dining area. The kitchen has granite countertops and stainless steel appliances. Rich cherry hardwood floors add warmth and elegance to the main level. The first floor has the primary bedroom overlooking the view, a full bathroom and an office. The second floor has two large bedrooms with walk in closets, a full bathroom and two storage rooms. The walk out lower level has a generous family room that opens to the front yard, a 3/4 bathroom, and two additional offices/dens. A detached two-car garage with a spacious room above creates an ideal area for a home office or studio. Around the home are landscaped gardens that include peonies, hostas, lilies, iris, lilac, spirea, roses, hydrangea and milkweed with beautiful stone walls. Much of the land is wooded with trails, perfect for outdoor enthusiasts. Easy drive to I-91, Dartmouth Hitchcock, Dartmouth College and all Upper Valley amenities - the perfect spot to call home!
Zillow last checked: 8 hours ago
Listing updated: December 16, 2025 at 10:04am
Listed by:
Rowan Carroll,
Coldwell Banker LIFESTYLES - Hanover Cell:603-359-2574
Bought with:
Jill Harlow
Coldwell Banker LIFESTYLES - Hanover
Source: PrimeMLS,MLS#: 5037601
Facts & features
Interior
Bedrooms & bathrooms
- Bedrooms: 4
- Bathrooms: 3
- Full bathrooms: 2
- 3/4 bathrooms: 1
Heating
- Hot Water
Cooling
- None
Appliances
- Included: Dishwasher, Dryer, Microwave, Gas Range, Refrigerator, Washer
- Laundry: 1st Floor Laundry
Features
- Flooring: Tile, Wood, Vinyl Plank
- Basement: Climate Controlled,Concrete,Daylight,Partially Finished,Interior Access,Exterior Entry,Interior Entry
Interior area
- Total structure area: 3,008
- Total interior livable area: 2,760 sqft
- Finished area above ground: 1,968
- Finished area below ground: 792
Property
Parking
- Total spaces: 2
- Parking features: Crushed Stone, Storage Above, Detached
- Garage spaces: 2
Features
- Levels: One and One Half
- Stories: 1
- Patio & porch: Covered Porch
- Has view: Yes
Lot
- Size: 11.91 Acres
- Features: Landscaped, Sloped, Views, Wooded
Details
- Parcel number: 21907110559
- Zoning description: Res
Construction
Type & style
- Home type: SingleFamily
- Architectural style: Cape
- Property subtype: Single Family Residence
Materials
- Wood Frame
- Foundation: Concrete
- Roof: Metal,Asphalt Shingle,Standing Seam
Condition
- New construction: No
- Year built: 2004
Utilities & green energy
- Electric: Circuit Breakers
- Sewer: Private Sewer
- Utilities for property: Propane
Community & neighborhood
Location
- Region: Fairlee
Price history
| Date | Event | Price |
|---|---|---|
| 12/16/2025 | Sold | $650,000-3.7%$236/sqft |
Source: | ||
| 7/10/2025 | Price change | $675,000-6.3%$245/sqft |
Source: | ||
| 6/16/2025 | Price change | $720,000-4%$261/sqft |
Source: | ||
| 4/23/2025 | Listed for sale | $750,000+68.5%$272/sqft |
Source: | ||
| 4/13/2009 | Sold | $445,000$161/sqft |
Source: Public Record Report a problem | ||
Public tax history
| Year | Property taxes | Tax assessment |
|---|---|---|
| 2024 | -- | $566,400 |
| 2023 | -- | $566,400 +38.5% |
| 2022 | -- | $409,000 |
Find assessor info on the county website
Neighborhood: 05045
Nearby schools
GreatSchools rating
- NASamuel Morey Elementary SchoolGrades: PK-5Distance: 2.3 mi
- 5/10Rivendell AcademyGrades: 6-12Distance: 2.5 mi
Schools provided by the listing agent
- Elementary: Samuel Morey Elementary
- High: Rivendell Academy
- District: Rivendell Interstate Sch Dist
Source: PrimeMLS. This data may not be complete. We recommend contacting the local school district to confirm school assignments for this home.

Get pre-qualified for a loan
At Zillow Home Loans, we can pre-qualify you in as little as 5 minutes with no impact to your credit score.An equal housing lender. NMLS #10287.

