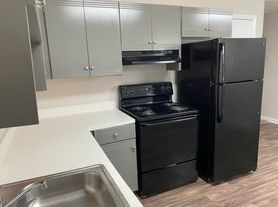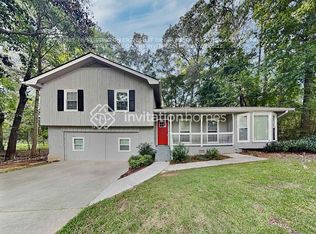Welcome to this delightful blend of vintage charm and modern upgrades, nestled in Decatur, GA!. This home boasts four spacious bedrooms and two full bathrooms, each featuring a shower/tub combo. The open living room, complemented by an abundance of natural sunlight from the numerous windows, seamlessly flow into a separate dining area. The beautiful kitchen is a chef's dream, equipped with granite countertops, stainless steel appliances, and ample cabinet and countertop space. Hardwood floors and ceiling fans are featured throughout the home, adding a touch of elegance and comfort. The property also includes a washer/dryer for your convenience. The home is situated on a large lot, complete with a fully fenced backyard, perfect for outdoor activities. An attached bonus room and an additional storage room in the backyard provide extra space for your needs. The home also offers a 3-car driveway for ample parking. Its prime location is just minutes from Avondale Estates and Downtown Decatur, and seconds from Interstate 285, with easy access to Interstate 20. Experience the perfect blend of past and present!
The Highland Residential Group, LLC
House for rent
$2,250/mo
553 Collingwood Dr, Decatur, GA 30032
4beds
1,481sqft
Price may not include required fees and charges.
Single family residence
Available now
Cats, dogs OK
Ceiling fan
In unit laundry
-- Parking
-- Heating
What's special
Modern upgradesFully fenced backyardVintage charmHardwood floorsAbundance of natural sunlightStainless steel appliancesSeparate dining area
- 20 days
- on Zillow |
- -- |
- -- |
Travel times
Looking to buy when your lease ends?
Consider a first-time homebuyer savings account designed to grow your down payment with up to a 6% match & 4.15% APY.
Facts & features
Interior
Bedrooms & bathrooms
- Bedrooms: 4
- Bathrooms: 2
- Full bathrooms: 2
Cooling
- Ceiling Fan
Appliances
- Included: Dryer, Washer
- Laundry: In Unit
Features
- Ceiling Fan(s), Storage
Interior area
- Total interior livable area: 1,481 sqft
Property
Parking
- Details: Contact manager
Features
- Exterior features: 3-car driveway, Large backyard, Lawn, attached bonus room, beautiful kitchen with lots of cabinet space, charming 1950's ranch style home with modern upgrades, fully fenced backyard, hardwoods throughout, kitchen with granite countertops, lots of windows and natural sunlight, minutes from Avondale Estates, minutes from Downtown Decatur, minutes from Interstate 20, open living room, quiet street, seconds from Interstate 285, separate dining area, stainless steel appliances, three spacious bedrooms, two full baths with shower/tub combo
Details
- Parcel number: 1801204009
Construction
Type & style
- Home type: SingleFamily
- Property subtype: Single Family Residence
Community & HOA
Location
- Region: Decatur
Financial & listing details
- Lease term: Contact For Details
Price history
| Date | Event | Price |
|---|---|---|
| 8/12/2025 | Listed for rent | $2,250$2/sqft |
Source: Zillow Rentals | ||
| 6/16/2025 | Price change | $300,000-4.8%$203/sqft |
Source: | ||
| 6/5/2025 | Listed for sale | $315,000+50.7%$213/sqft |
Source: | ||
| 7/6/2020 | Sold | $209,000$141/sqft |
Source: | ||
| 6/9/2020 | Pending sale | $209,000$141/sqft |
Source: PalmerHouse Properties #6734054 | ||

