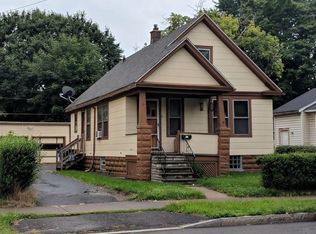Closed
$167,000
553 Emerson St, Rochester, NY 14613
3beds
2,126sqft
Single Family Residence
Built in 1909
6,534 Square Feet Lot
$181,700 Zestimate®
$79/sqft
$1,733 Estimated rent
Home value
$181,700
$169,000 - $196,000
$1,733/mo
Zestimate® history
Loading...
Owner options
Explore your selling options
What's special
Updated 3 Bedroom 1 bath colonial with character and modern updates. You are greeted by the deep front porch and spacious foyer which opens to the Living Room with original hardwoods and decorative fireplace. Entertain in the spacious dining room which opens to the updated kitchen with new appliances (’22). Upstairs you will find 3 spacious bedrooms with roomy closets and updated bath. Third floor attic space has been updated and is currently used as a home office. Updates include roof 2 years old, windows, hot water tank, Furnace 2 Years old, electrical panel and Central A/C Installed by current owner. Fresh paint within the last year. Delayed Negotiations until Tuesday 12/5/23 @ 12:00 Noon.
Zillow last checked: 8 hours ago
Listing updated: January 19, 2024 at 08:33am
Listed by:
Jeffrey M. Lamica 585-756-3118,
Keller Williams Realty Greater Rochester
Bought with:
Terri M. Williams, 10301215296
Howard Hanna
Source: NYSAMLSs,MLS#: R1511658 Originating MLS: Rochester
Originating MLS: Rochester
Facts & features
Interior
Bedrooms & bathrooms
- Bedrooms: 3
- Bathrooms: 1
- Full bathrooms: 1
Bedroom 1
- Level: Second
Bedroom 1
- Level: Second
Bedroom 2
- Level: Second
Bedroom 2
- Level: Second
Bedroom 3
- Level: Second
Bedroom 3
- Level: Second
Dining room
- Level: First
Dining room
- Level: First
Kitchen
- Level: First
Kitchen
- Level: First
Living room
- Level: First
Living room
- Level: First
Heating
- Gas, Forced Air
Cooling
- Central Air
Appliances
- Included: Dryer, Electric Oven, Electric Range, Free-Standing Range, Gas Water Heater, Oven, Refrigerator, Washer
- Laundry: In Basement
Features
- Separate/Formal Dining Room, Entrance Foyer, Home Office, Other, See Remarks
- Flooring: Ceramic Tile, Hardwood, Varies
- Basement: Full
- Has fireplace: No
Interior area
- Total structure area: 2,126
- Total interior livable area: 2,126 sqft
Property
Parking
- Total spaces: 1
- Parking features: Detached, Garage
- Garage spaces: 1
Features
- Exterior features: Blacktop Driveway
Lot
- Size: 6,534 sqft
- Dimensions: 60 x 110
- Features: Near Public Transit, Rectangular, Rectangular Lot, Residential Lot
Details
- Parcel number: 26140010541000010440000000
- Special conditions: Standard
Construction
Type & style
- Home type: SingleFamily
- Architectural style: Colonial,Two Story
- Property subtype: Single Family Residence
Materials
- Aluminum Siding, Frame, Steel Siding
- Foundation: Block
- Roof: Asphalt
Condition
- Resale
- Year built: 1909
Utilities & green energy
- Sewer: Connected
- Water: Connected, Public
- Utilities for property: Cable Available, Sewer Connected, Water Connected
Community & neighborhood
Location
- Region: Rochester
- Subdivision: Mechanics Bldg Lt Assn S
Other
Other facts
- Listing terms: Cash,Conventional,FHA,VA Loan
Price history
| Date | Event | Price |
|---|---|---|
| 1/18/2024 | Sold | $167,000+11.4%$79/sqft |
Source: | ||
| 12/6/2023 | Pending sale | $149,900$71/sqft |
Source: | ||
| 11/29/2023 | Listed for sale | $149,900+7.1%$71/sqft |
Source: | ||
| 3/7/2022 | Sold | $140,000+0.1%$66/sqft |
Source: | ||
| 2/13/2022 | Pending sale | $139,900$66/sqft |
Source: | ||
Public tax history
| Year | Property taxes | Tax assessment |
|---|---|---|
| 2024 | -- | $140,000 +166.2% |
| 2023 | -- | $52,600 |
| 2022 | -- | $52,600 |
Find assessor info on the county website
Neighborhood: Lyell-Otis
Nearby schools
GreatSchools rating
- 5/10School 54 Flower City Community SchoolGrades: PK-6Distance: 0.4 mi
- NAJoseph C Wilson Foundation AcademyGrades: K-8Distance: 2 mi
- 6/10Rochester Early College International High SchoolGrades: 9-12Distance: 2 mi
Schools provided by the listing agent
- District: Rochester
Source: NYSAMLSs. This data may not be complete. We recommend contacting the local school district to confirm school assignments for this home.
