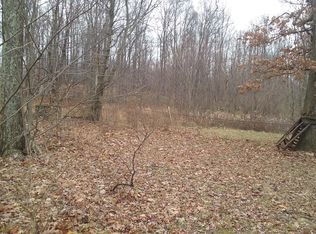Sold for $400,000
Zestimate®
$400,000
553 Guys Run Rd, Cheswick, PA 15024
3beds
2,700sqft
Single Family Residence
Built in 1960
2.87 Acres Lot
$400,000 Zestimate®
$148/sqft
$2,068 Estimated rent
Home value
$400,000
$380,000 - $420,000
$2,068/mo
Zestimate® history
Loading...
Owner options
Explore your selling options
What's special
An exceptional opportunity awaits with this versatile mixed-use property, perfect for investors or owner-occupants seeking rental income. The front of the property features a charming brick single-family home offering comfortable living with timeless appeal. It includes 3 bedrooms w/ hardwood floors and 3 beautifully renovated bathrooms. Carport available for convenient parking. Behind it sits a separate mixed-use structure, previously utilized as a retail storefront, along with a two-bedroom apartment, an efficiency unit, including an integral oversized garage. Located to the right of the property is a commercial sized garage ideal for a variety of uses, featuring 16’ high doors, a 30’ wide structure and an impressive 82’ length. This sprawling 3,069 sqft building includes a loft for added space and flexibility.
This unique setup offers potential for business or residential purposes. Conveniently located and full of opportunity, this is a must-see property for the savvy buyer.
Zillow last checked: 8 hours ago
Listing updated: January 21, 2026 at 10:17am
Listed by:
Jill Zito 412-963-7655,
COLDWELL BANKER REALTY
Bought with:
Jill Zito, RS338709
COLDWELL BANKER REALTY
Source: WPMLS,MLS#: 1709457 Originating MLS: West Penn Multi-List
Originating MLS: West Penn Multi-List
Facts & features
Interior
Bedrooms & bathrooms
- Bedrooms: 3
- Bathrooms: 2
- Full bathrooms: 2
Primary bedroom
- Level: Upper
- Dimensions: 16x17
Bedroom 2
- Level: Upper
- Dimensions: 11x15
Bedroom 3
- Level: Upper
- Dimensions: 13x15
Den
- Level: Main
- Dimensions: 23x24
Family room
- Level: Main
- Dimensions: 17x19
Kitchen
- Level: Main
- Dimensions: 11x26
Laundry
- Level: Upper
- Dimensions: 2x5
Living room
- Level: Main
- Dimensions: 15x19
Heating
- Oil
Cooling
- Central Air
Appliances
- Included: Some Electric Appliances, Dryer, Dishwasher, Disposal, Microwave, Refrigerator, Stove, Washer
Features
- Pantry
- Flooring: Hardwood, Tile
- Windows: Multi Pane
- Basement: Interior Entry,Unfinished
- Number of fireplaces: 2
- Fireplace features: Wood Burning
Interior area
- Total structure area: 2,700
- Total interior livable area: 2,700 sqft
Property
Parking
- Parking features: Covered
Features
- Levels: Two
- Stories: 2
- Pool features: None
Lot
- Size: 2.87 Acres
- Dimensions: 2.87
Details
- Parcel number: 0622P00160000000
Construction
Type & style
- Home type: SingleFamily
- Architectural style: Colonial,Two Story
- Property subtype: Single Family Residence
Materials
- Brick
- Roof: Metal
Condition
- Resale
- Year built: 1960
Utilities & green energy
- Sewer: Public Sewer
- Water: Public
Community & neighborhood
Location
- Region: Cheswick
Price history
| Date | Event | Price |
|---|---|---|
| 1/21/2026 | Sold | $400,000-19.2%$148/sqft |
Source: | ||
| 1/20/2026 | Pending sale | $495,000$183/sqft |
Source: | ||
| 12/17/2025 | Contingent | $495,000$183/sqft |
Source: | ||
| 11/30/2025 | Listed for sale | $495,000$183/sqft |
Source: | ||
| 11/17/2025 | Contingent | $495,000$183/sqft |
Source: | ||
Public tax history
| Year | Property taxes | Tax assessment |
|---|---|---|
| 2025 | $7,766 +7.4% | $251,800 |
| 2024 | $7,231 +507.1% | $251,800 |
| 2023 | $1,191 | $251,800 |
Find assessor info on the county website
Neighborhood: 15024
Nearby schools
GreatSchools rating
- 5/10Acmetonia Primary SchoolGrades: PK-6Distance: 2.2 mi
- 6/10Springdale Junior-Senior High SchoolGrades: 7-12Distance: 3.8 mi
- NAColfax Upper El SchoolGrades: 4-6Distance: 4 mi
Schools provided by the listing agent
- District: Allegheny Valley
Source: WPMLS. This data may not be complete. We recommend contacting the local school district to confirm school assignments for this home.

Get pre-qualified for a loan
At Zillow Home Loans, we can pre-qualify you in as little as 5 minutes with no impact to your credit score.An equal housing lender. NMLS #10287.
