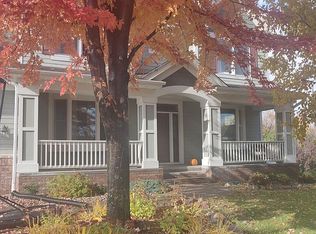Closed
$1,175,000
553 Lake Ridge Ct, Shoreview, MN 55126
5beds
5,501sqft
Single Family Residence
Built in 2005
0.4 Acres Lot
$1,169,900 Zestimate®
$214/sqft
$4,635 Estimated rent
Home value
$1,169,900
$1.05M - $1.30M
$4,635/mo
Zestimate® history
Loading...
Owner options
Explore your selling options
What's special
Nestled on a quiet dead-end street near Snail Lake, this executive home combines modern design with functionality. The open main floor features soaring double-height ceilings and floor-to-ceiling windows, filling the space with natural light and offering views of your private backyard. The lower level is an entertainer's dream, with a spacious family room, game area, and wet bar, plus a walkout to the outdoors. It also includes a 5th bedroom and full bathroom, with an unfinished area for storage or a home gym. Upstairs, the owner's suite is a true retreat, complemented by three additional bedrooms, a full bath, and a conveniently located laundry room. Ideally situated near scenic trails, highways, and both major cities.
Zillow last checked: 8 hours ago
Listing updated: June 17, 2025 at 06:40am
Listed by:
Marc S Owens-Kurtz 612-751-6472,
Lakes Sotheby's International Realty
Bought with:
Hyounsoo Lathrop
Coldwell Banker Realty
Source: NorthstarMLS as distributed by MLS GRID,MLS#: 6684282
Facts & features
Interior
Bedrooms & bathrooms
- Bedrooms: 5
- Bathrooms: 4
- Full bathrooms: 3
- 1/2 bathrooms: 1
Bedroom 1
- Level: Upper
- Area: 378 Square Feet
- Dimensions: 21x18
Bedroom 2
- Level: Upper
- Area: 240 Square Feet
- Dimensions: 16x15
Bedroom 3
- Level: Upper
- Area: 180 Square Feet
- Dimensions: 15x12
Bedroom 4
- Level: Upper
- Area: 168 Square Feet
- Dimensions: 14x12
Bedroom 5
- Level: Lower
- Area: 132 Square Feet
- Dimensions: 12x11
Dining room
- Level: Main
- Area: 168 Square Feet
- Dimensions: 14x12
Family room
- Level: Main
- Area: 176 Square Feet
- Dimensions: 16x11
Family room
- Level: Lower
- Area: 513 Square Feet
- Dimensions: 27x19
Game room
- Level: Lower
- Area: 342 Square Feet
- Dimensions: 19x18
Kitchen
- Level: Main
- Area: 560 Square Feet
- Dimensions: 28x20
Living room
- Level: Main
- Area: 323 Square Feet
- Dimensions: 19x17
Office
- Level: Main
- Area: 96 Square Feet
- Dimensions: 12x08
Sun room
- Level: Main
- Area: 208 Square Feet
- Dimensions: 16x13
Heating
- Forced Air
Cooling
- Central Air
Appliances
- Included: Air-To-Air Exchanger, Cooktop, Dishwasher, Dryer, Exhaust Fan, Microwave, Other, Refrigerator, Wall Oven, Washer
Features
- Basement: Daylight,Drain Tiled,Egress Window(s),Finished,Full,Sump Pump,Walk-Out Access
- Number of fireplaces: 2
- Fireplace features: Family Room, Gas, Living Room
Interior area
- Total structure area: 5,501
- Total interior livable area: 5,501 sqft
- Finished area above ground: 3,691
- Finished area below ground: 1,215
Property
Parking
- Total spaces: 3
- Parking features: Attached, Concrete, Heated Garage, Insulated Garage
- Attached garage spaces: 3
Accessibility
- Accessibility features: None
Features
- Levels: Two
- Stories: 2
- Patio & porch: Composite Decking, Deck, Front Porch, Patio
- Pool features: None
Lot
- Size: 0.40 Acres
- Dimensions: 75 x 179 x 140 x 156
- Features: Irregular Lot, Many Trees
Details
- Foundation area: 1810
- Parcel number: 253023220091
- Zoning description: Residential-Single Family
Construction
Type & style
- Home type: SingleFamily
- Property subtype: Single Family Residence
Materials
- Brick/Stone
- Roof: Age Over 8 Years,Asphalt
Condition
- Age of Property: 20
- New construction: No
- Year built: 2005
Utilities & green energy
- Gas: Natural Gas
- Sewer: City Sewer/Connected
- Water: City Water/Connected
Community & neighborhood
Location
- Region: Shoreview
- Subdivision: Snail Lake Landing
HOA & financial
HOA
- Has HOA: Yes
- HOA fee: $150 annually
- Services included: Other
- Association name: Snail Lake Homeowner's
- Association phone: 651-271-8768
Price history
| Date | Event | Price |
|---|---|---|
| 6/16/2025 | Sold | $1,175,000+2.2%$214/sqft |
Source: | ||
| 5/1/2025 | Pending sale | $1,150,000$209/sqft |
Source: | ||
| 3/16/2025 | Listed for sale | $1,150,000+40.1%$209/sqft |
Source: | ||
| 1/31/2020 | Sold | $821,000-6.2%$149/sqft |
Source: | ||
| 1/15/2020 | Pending sale | $875,000$159/sqft |
Source: Keller Williams Premier Realty #5334251 Report a problem | ||
Public tax history
| Year | Property taxes | Tax assessment |
|---|---|---|
| 2025 | $14,912 +7.8% | $1,006,900 -1.5% |
| 2024 | $13,836 +11.9% | $1,022,300 +5% |
| 2023 | $12,366 -0.7% | $973,400 +9.3% |
Find assessor info on the county website
Neighborhood: 55126
Nearby schools
GreatSchools rating
- NASnail Lake Kindergarten CenterGrades: KDistance: 1 mi
- 8/10Chippewa Middle SchoolGrades: 6-8Distance: 1.9 mi
- 10/10Mounds View Senior High SchoolGrades: 9-12Distance: 2.8 mi
Get a cash offer in 3 minutes
Find out how much your home could sell for in as little as 3 minutes with a no-obligation cash offer.
Estimated market value$1,169,900
Get a cash offer in 3 minutes
Find out how much your home could sell for in as little as 3 minutes with a no-obligation cash offer.
Estimated market value
$1,169,900
