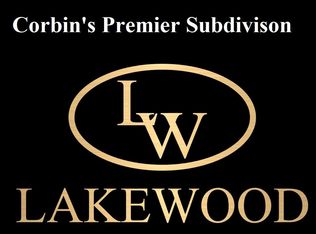Sold for $450,000 on 06/02/25
$450,000
553 Mauney Chapel Rd, Corbin, KY 40701
4beds
2,970sqft
Single Family Residence
Built in 2021
2.03 Acres Lot
$454,400 Zestimate®
$152/sqft
$2,719 Estimated rent
Home value
$454,400
Estimated sales range
Not available
$2,719/mo
Zestimate® history
Loading...
Owner options
Explore your selling options
What's special
Welcome to this IMMACULATE home in Lakewood! Pictures does not do this home justice. The 4 bedroom 3 full bath home is nestled on 2.03 acres. The home features 2 levels that are beautifully decorated. The first level has a great room, kitchen, and dining area with open concept. The kitchen has granite counter tops and stainless appliances. The primary bedroom has two walk-in closets and bathroom with soaking tub, walk in shower and two vanities. Also, the second bedroom, a full bath with custom tiled shower, a pantry/laundry with stackable washer and dryer. Off the great room is a screened in porch where you can enjoy that morning coffee and beautiful views. Downstairs there are 2 bedrooms, another full bath, a laundry room, a family room with a kitchenette and a room that could be used for storage/office or 5th bedroom. You step out of the great room to a concrete patio that is covered. I almost forgot to mention that there is lots of closets throughout the house. Each level has its own HVAC system. Two car garage and room temperature storage area in the back. Schedule your showing today!
Zillow last checked: 8 hours ago
Listing updated: August 28, 2025 at 10:33pm
Listed by:
Marcella Walker,
WEICHERT REALTORS - Ford Brothers
Bought with:
Sherman E Clark, 260374
WEICHERT REALTORS - Ford Brothers
Source: Imagine MLS,MLS#: 24010622
Facts & features
Interior
Bedrooms & bathrooms
- Bedrooms: 4
- Bathrooms: 3
- Full bathrooms: 3
Primary bedroom
- Level: First
Bedroom 1
- Level: First
Bedroom 2
- Level: Second
Bedroom 3
- Level: Second
Bathroom 1
- Description: Full Bath
- Level: First
Bathroom 2
- Description: Full Bath
- Level: First
Bathroom 3
- Description: Full Bath
- Level: Second
Great room
- Level: Second
Great room
- Level: First
Great room
- Level: Second
Kitchen
- Level: First
Office
- Level: Second
Other
- Description: Kitchenette
- Level: Second
Other
- Description: Kitchenette
- Level: Second
Utility room
- Level: Second
Heating
- Electric, Heat Pump
Cooling
- Electric, Heat Pump
Appliances
- Included: Dishwasher, Microwave, Refrigerator, Cooktop, Range
- Laundry: Electric Dryer Hookup, Washer Hookup
Features
- Entrance Foyer, Eat-in Kitchen, Walk-In Closet(s), Ceiling Fan(s)
- Flooring: Hardwood, Tile
- Has basement: Yes
- Has fireplace: No
Interior area
- Total structure area: 2,970
- Total interior livable area: 2,970 sqft
- Finished area above ground: 1,485
- Finished area below ground: 1,485
Property
Parking
- Total spaces: 2
- Parking features: Attached Garage, Driveway, Garage Faces Front
- Garage spaces: 2
- Has uncovered spaces: Yes
Features
- Levels: Two
- Patio & porch: Deck, Patio, Porch
- Fencing: None
- Has view: Yes
- View description: Trees/Woods, Mountain(s), Neighborhood
Lot
- Size: 2.03 Acres
- Features: Wooded
Details
- Parcel number: 0860000117.00
Construction
Type & style
- Home type: SingleFamily
- Architectural style: Ranch
- Property subtype: Single Family Residence
Materials
- Stone, Vinyl Siding
- Foundation: Other
- Roof: Dimensional Style
Condition
- New construction: No
- Year built: 2021
Utilities & green energy
- Sewer: Septic Tank
- Water: Public
- Utilities for property: Electricity Connected, Natural Gas Not Available, Water Connected, Propane Connected
Community & neighborhood
Location
- Region: Corbin
- Subdivision: Lakewood
HOA & financial
HOA
- HOA fee: $20 monthly
- Amenities included: Recreation Facilities
- Services included: Maintenance Grounds
Price history
| Date | Event | Price |
|---|---|---|
| 6/2/2025 | Sold | $450,000-5.3%$152/sqft |
Source: | ||
| 4/11/2025 | Pending sale | $475,000$160/sqft |
Source: | ||
| 10/19/2024 | Price change | $475,000-2.9%$160/sqft |
Source: | ||
| 8/7/2024 | Price change | $489,000-2%$165/sqft |
Source: | ||
| 7/12/2024 | Listed for sale | $499,000$168/sqft |
Source: | ||
Public tax history
| Year | Property taxes | Tax assessment |
|---|---|---|
| 2022 | $3,016 | $400,000 +1900% |
| 2021 | -- | $20,000 |
Find assessor info on the county website
Neighborhood: 40701
Nearby schools
GreatSchools rating
- 7/10Oak Grove Elementary SchoolGrades: PK-6Distance: 4.6 mi
- 9/10Whitley County Middle SchoolGrades: 7-8Distance: 7.1 mi
- 6/10Whitley County High SchoolGrades: 9-12Distance: 7.1 mi
Schools provided by the listing agent
- Elementary: Oak Grove
- Middle: Whitley County
- High: Whitley County
Source: Imagine MLS. This data may not be complete. We recommend contacting the local school district to confirm school assignments for this home.

Get pre-qualified for a loan
At Zillow Home Loans, we can pre-qualify you in as little as 5 minutes with no impact to your credit score.An equal housing lender. NMLS #10287.
