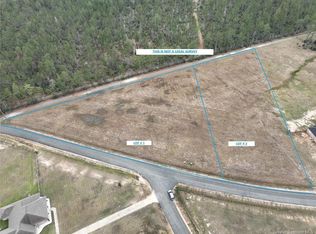Sold
Price Unknown
553 Midkiff Rd, Longville, LA 70652
4beds
1,956sqft
Single Family Residence, Residential
Built in 2022
1.76 Acres Lot
$376,300 Zestimate®
$--/sqft
$2,218 Estimated rent
Home value
$376,300
Estimated sales range
Not available
$2,218/mo
Zestimate® history
Loading...
Owner options
Explore your selling options
What's special
Beautiful custom-built home just minutes from South Beauregard schools! This 4-bedroom, 2.5-bathroom home is only 3 years old and sits on just under 2 acres in Flood Zone X. Featuring an inviting open floor plan with a cozy fireplace, this property blends comfort and functionality. The open and welcoming carport includes a spacious storage room, providing plenty of room for tools, equipment, or outdoor essentials. Outside, you’ll also find a small barn in the backyard, offering even more versatility. With its prime location close to the school, modern design, and plenty of space indoors and out, this home is a must-see!
Zillow last checked: 8 hours ago
Listing updated: November 18, 2025 at 12:22am
Listed by:
McCall Nixon 337-304-7749,
RE/MAX ONE
Bought with:
Jessica L Landry, 995710927
EXIT Bayou Realty
Source: SWLAR,MLS#: SWL25100820
Facts & features
Interior
Bedrooms & bathrooms
- Bedrooms: 4
- Bathrooms: 3
- Full bathrooms: 2
- 1/2 bathrooms: 1
Primary bedroom
- Level: Lower
- Dimensions: 15.2x15
Bedroom
- Level: Lower
- Dimensions: 11.4x13.6
Bedroom
- Level: Lower
- Dimensions: 9.7x11.6
Bathroom
- Level: Lower
- Dimensions: 10x5
Bathroom
- Level: Lower
- Dimensions: 5.9x5.7
Kitchen
- Level: Lower
- Dimensions: 17.2x14.1
Laundry
- Level: Lower
- Dimensions: 5.5x9.2
Living room
- Level: Lower
- Dimensions: 19x15.11
Heating
- Central
Cooling
- Central Air
Appliances
- Included: Dishwasher, Range/Oven, Refrigerator
Features
- Ceiling Fan(s), Pantry
- Has basement: No
- Has fireplace: Yes
- Fireplace features: Wood Burning
Interior area
- Total structure area: 3,022
- Total interior livable area: 1,956 sqft
Property
Parking
- Total spaces: 2
- Parking features: Carport
- Carport spaces: 2
Features
- Pool features: None
- Fencing: None
Lot
- Size: 1.76 Acres
- Dimensions: 151.18 x 506.21
- Features: Regular Lot
Details
- Additional structures: Barn(s)
- Parcel number: 0403361004AD
- Special conditions: Standard
Construction
Type & style
- Home type: SingleFamily
- Architectural style: Traditional
- Property subtype: Single Family Residence, Residential
Materials
- Brick, Concrete
- Foundation: Slab
- Roof: Asphalt,Shingle
Condition
- New construction: No
- Year built: 2022
Utilities & green energy
- Sewer: Mechanical
- Water: Public
- Utilities for property: Cable Available, Water Connected
Community & neighborhood
Location
- Region: Longville
- Subdivision: KENZIE ESTATES
Price history
| Date | Event | Price |
|---|---|---|
| 11/14/2025 | Sold | -- |
Source: SWLAR #SWL25100820 Report a problem | ||
| 10/14/2025 | Contingent | $370,000$189/sqft |
Source: SWLAR #SWL25100820 Report a problem | ||
| 9/24/2025 | Price change | $370,000-1.3%$189/sqft |
Source: SWLAR #SWL25100820 Report a problem | ||
| 8/27/2025 | Price change | $375,000+18.9%$192/sqft |
Source: SWLAR #SWL25100820 Report a problem | ||
| 7/27/2022 | Listed for sale | $315,414$161/sqft |
Source: Greater Southern MLS #SWL22005939 Report a problem | ||
Public tax history
| Year | Property taxes | Tax assessment |
|---|---|---|
| 2024 | $3,330 -3.8% | $26,397 -7% |
| 2023 | $3,461 +533.1% | $28,387 +633.5% |
| 2022 | $547 +22.9% | $3,870 +22.9% |
Find assessor info on the county website
Neighborhood: 70652
Nearby schools
GreatSchools rating
- 8/10South Beauregard Upper Elementary SchoolGrades: 4-6Distance: 2.8 mi
- 5/10South Beauregard High SchoolGrades: 7-12Distance: 2.7 mi
- 8/10South Beauregard Elementary SchoolGrades: PK-3Distance: 2.9 mi

