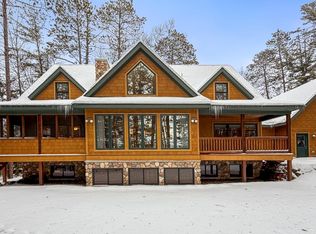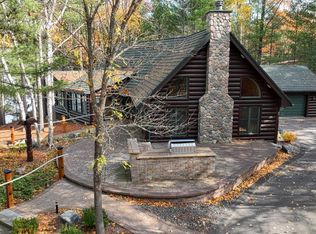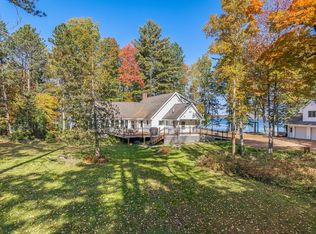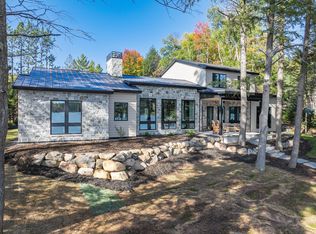This unique property on both Big Fork and Fourmile Lake features three bedrooms, three bathrooms, and a four-car garage on 7.63 acres. The third bedroom noted is currently being used as a library, but can easily be converted to another bedroom. One of the garages can also be converted to another bedroom. This property includes an open kitchen, THREE fireplaces, full basement, generator, a new well, steel roof and an updated boiler. The home is located next to snowmobile trails, near state land for exploring and offers ample land for expansion or development. Positioned on the Three Lakes Chain of Lakes with 2,400 feet of frontage, it provides water views and access to recreational activities such as boating and fishing.
For sale
$1,750,000
553 Reed Rd, Three Lakes, WI 54562
3beds
3,280sqft
Est.:
Single Family Residence
Built in 1990
7.63 Acres Lot
$1,592,500 Zestimate®
$534/sqft
$-- HOA
What's special
Four-car garageFull basementThree bedroomsThree fireplacesSteel roofOpen kitchenThree bathrooms
- 208 days |
- 1,373 |
- 23 |
Zillow last checked: 8 hours ago
Listing updated: February 12, 2026 at 06:48am
Listed by:
JENNIFER BIEGEL (BIEGEL TEAM) 715-525-9230,
RE/MAX PROPERTY PROS,
T.D. BIEGEL 715-525-1793,
RE/MAX PROPERTY PROS
Source: GNMLS,MLS#: 213542
Tour with a local agent
Facts & features
Interior
Bedrooms & bathrooms
- Bedrooms: 3
- Bathrooms: 3
- Full bathrooms: 3
Primary bedroom
- Level: First
- Dimensions: 20x13
Bedroom
- Level: First
- Dimensions: 15x12
Bedroom
- Level: First
- Dimensions: 18x20
Bathroom
- Level: Basement
Bathroom
- Level: First
Bathroom
- Level: First
Dining room
- Level: First
- Dimensions: 20x12
Kitchen
- Level: First
- Dimensions: 20x12
Living room
- Level: First
- Dimensions: 20x12
Recreation
- Level: Basement
- Dimensions: 20x12
Recreation
- Level: Basement
- Dimensions: 20x12
Other
- Level: First
- Dimensions: 30x8
Heating
- Hot Water, Propane
Appliances
- Included: Cooktop, Electric Oven, Electric Range, Electric Water Heater, Microwave
- Laundry: Washer Hookup, In Basement
Features
- Ceiling Fan(s), Main Level Primary, Sound System, Skylights, Walk-In Closet(s), Wired for Sound
- Flooring: Carpet, Tile, Wood
- Windows: Skylight(s)
- Basement: Daylight,Exterior Entry,Egress Windows,Full,Walk-Out Access
- Attic: Scuttle
- Number of fireplaces: 3
- Fireplace features: Multiple, Wood Burning
Interior area
- Total structure area: 3,280
- Total interior livable area: 3,280 sqft
- Finished area above ground: 2,240
- Finished area below ground: 1,040
Video & virtual tour
Property
Parking
- Total spaces: 4
- Parking features: Attached, Underground, Four Car Garage, Four or more Spaces, Garage, Driveway
- Attached garage spaces: 4
- Has uncovered spaces: Yes
Features
- Patio & porch: Deck, Open
- Exterior features: Propane Tank - Owned
- Has view: Yes
- On waterfront: Yes
- Waterfront features: Shoreline - Sand, Shoreline - Fisherman/Weeds, Shoreline - Gravel, Lake Front
- Body of water: BIG FORK
- Frontage type: Lakefront
- Frontage length: 2200,2200
Lot
- Size: 7.63 Acres
- Dimensions: 1000 x 500
- Features: Adjacent To Public Land, Buildable, Dead End, Lake Front, Level, Private, Secluded, Wooded
Details
- Parcel number: 0360111940001
- Zoning description: Residential
Construction
Type & style
- Home type: SingleFamily
- Architectural style: Contemporary,Raised Ranch
- Property subtype: Single Family Residence
Materials
- Frame, Log Siding
- Foundation: Poured
- Roof: Metal
Condition
- Year built: 1990
Utilities & green energy
- Electric: Fuses
- Sewer: County Septic Maintenance Program - Yes
- Water: Drilled Well
Community & HOA
Location
- Region: Three Lakes
Financial & listing details
- Price per square foot: $534/sqft
- Tax assessed value: $971,100
- Annual tax amount: $12,075
- Date on market: 7/31/2025
- Ownership: Fee Simple
- Road surface type: Paved
Estimated market value
$1,592,500
$1.51M - $1.67M
$2,801/mo
Price history
Price history
| Date | Event | Price |
|---|---|---|
| 11/7/2025 | Price change | $1,750,000-2.2%$534/sqft |
Source: | ||
| 7/31/2025 | Listed for sale | $1,790,000$546/sqft |
Source: | ||
Public tax history
Public tax history
| Year | Property taxes | Tax assessment |
|---|---|---|
| 2024 | $10,591 +0.5% | $971,100 |
| 2023 | $10,538 +7.1% | $971,100 |
| 2022 | $9,838 -13.3% | $971,100 |
| 2021 | $11,347 +0.6% | $971,100 |
| 2020 | $11,276 +11.8% | $971,100 |
| 2019 | $10,088 -0.2% | $971,100 |
| 2018 | $10,113 +4.6% | $971,100 |
| 2017 | $9,670 -1.1% | $971,100 -10.9% |
| 2016 | $9,779 -2.8% | $1,090,000 |
| 2015 | $10,060 | $1,090,000 |
| 2014 | $10,060 +1% | $1,090,000 |
| 2011 | $9,963 -6% | $1,090,000 |
| 2010 | $10,596 +7.1% | $1,090,000 |
| 2009 | $9,890 | $1,090,000 |
Find assessor info on the county website
BuyAbility℠ payment
Est. payment
$10,396/mo
Principal & interest
$9025
Property taxes
$1371
Climate risks
Neighborhood: 54562
Nearby schools
GreatSchools rating
- 8/10Three Lakes Elementary SchoolGrades: PK-6Distance: 5.2 mi
- 7/10Three Lakes Junior High SchoolGrades: 7-8Distance: 5.2 mi
- 5/10Three Lakes High SchoolGrades: 9-12Distance: 5.2 mi
Schools provided by the listing agent
- Elementary: ON Three Lakes
- Middle: ON Three Lakes
- High: ON Three Lakes
Source: GNMLS. This data may not be complete. We recommend contacting the local school district to confirm school assignments for this home.



