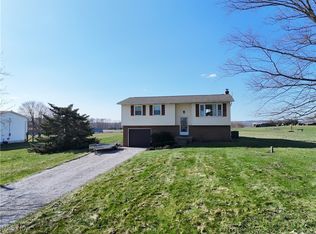Sold for $230,000
$230,000
5530 Force Rd, Shreve, OH 44676
3beds
1,988sqft
Single Family Residence
Built in 1984
1 Acres Lot
$249,100 Zestimate®
$116/sqft
$1,253 Estimated rent
Home value
$249,100
$229,000 - $269,000
$1,253/mo
Zestimate® history
Loading...
Owner options
Explore your selling options
What's special
Nestled in the beautiful hills around Shreve, this charming 3-bedroom, 1-bath home offers an great combination of natural beauty and modern comfort. Step onto the expansive deck and be captivated by stunning, panoramic views that are truly hard to match—perfect for morning coffee or evening relaxation. Inside, the home has been meticulously cared for and thoughtfully updated to blend style with practicality. The kitchen, recently renovated, is both functional and inviting, featuring modern appliances and ample workspace to inspire your culinary creativity. Whether you're looking for a peaceful retreat or a place to entertain, this home is a true gem that offers the best of both worlds.
Zillow last checked: 8 hours ago
Listing updated: October 08, 2024 at 05:53am
Listing Provided by:
Eric E Larson ericlarson@remax.net330-571-6468,
RE/MAX Showcase
Bought with:
Kim Merckle, 2001015588
Cutler Real Estate
Source: MLS Now,MLS#: 5066391 Originating MLS: Wayne Holmes Association of REALTORS
Originating MLS: Wayne Holmes Association of REALTORS
Facts & features
Interior
Bedrooms & bathrooms
- Bedrooms: 3
- Bathrooms: 1
- Full bathrooms: 1
- Main level bathrooms: 1
- Main level bedrooms: 3
Bedroom
- Level: First
Bedroom
- Level: First
Bedroom
- Level: First
Bathroom
- Level: First
Family room
- Level: Lower
Kitchen
- Level: First
Laundry
- Level: Lower
Living room
- Level: First
Heating
- Forced Air, Propane
Cooling
- Central Air
Appliances
- Included: Dryer, Microwave, Range, Refrigerator, Washer
Features
- Basement: Finished
- Has fireplace: No
Interior area
- Total structure area: 1,988
- Total interior livable area: 1,988 sqft
- Finished area above ground: 1,028
- Finished area below ground: 960
Property
Parking
- Total spaces: 2
- Parking features: Attached, Electricity, Garage Faces Front, Garage, Garage Door Opener
- Attached garage spaces: 2
Features
- Levels: Two
- Stories: 2
- Patio & porch: Deck
Lot
- Size: 1 Acres
- Dimensions: 121*360
Details
- Parcel number: 1900876017
Construction
Type & style
- Home type: SingleFamily
- Architectural style: Conventional
- Property subtype: Single Family Residence
Materials
- Vinyl Siding
- Roof: Asphalt,Fiberglass
Condition
- Updated/Remodeled
- Year built: 1984
Utilities & green energy
- Sewer: Septic Tank
- Water: Well
Community & neighborhood
Security
- Security features: Smoke Detector(s)
Location
- Region: Shreve
- Subdivision: Lynnwood
Price history
| Date | Event | Price |
|---|---|---|
| 10/7/2024 | Sold | $230,000-4.2%$116/sqft |
Source: | ||
| 9/24/2024 | Pending sale | $240,000$121/sqft |
Source: | ||
| 9/11/2024 | Contingent | $240,000$121/sqft |
Source: | ||
| 8/31/2024 | Listed for sale | $240,000+203.8%$121/sqft |
Source: | ||
| 5/24/2013 | Sold | $79,000+5.5%$40/sqft |
Source: | ||
Public tax history
| Year | Property taxes | Tax assessment |
|---|---|---|
| 2024 | $2,160 +0.1% | $56,980 |
| 2023 | $2,157 +21.6% | $56,980 +35% |
| 2022 | $1,774 -0.2% | $42,210 |
Find assessor info on the county website
Neighborhood: 44676
Nearby schools
GreatSchools rating
- 6/10Shreve Elementary SchoolGrades: PK-5Distance: 1.1 mi
- 6/10Triway Junior High SchoolGrades: 6-8Distance: 5.3 mi
- 6/10Triway High SchoolGrades: 9-12Distance: 5.4 mi
Schools provided by the listing agent
- District: Triway LSD - 8509
Source: MLS Now. This data may not be complete. We recommend contacting the local school district to confirm school assignments for this home.
Get pre-qualified for a loan
At Zillow Home Loans, we can pre-qualify you in as little as 5 minutes with no impact to your credit score.An equal housing lender. NMLS #10287.
