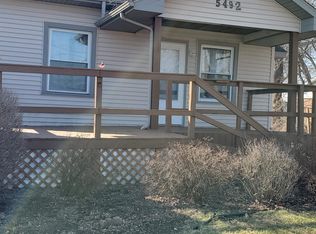Sold for $220,000
$220,000
5530 Hess Rd, Saginaw, MI 48601
4beds
2,268sqft
Single Family Residence
Built in 1996
1.06 Acres Lot
$-- Zestimate®
$97/sqft
$2,010 Estimated rent
Home value
Not available
Estimated sales range
Not available
$2,010/mo
Zestimate® history
Loading...
Owner options
Explore your selling options
What's special
Charming Rural Retreat with Modern Comforts! Enjoy peaceful country living with the convenience of city water and sewer in this spacious 4-bedroom, 2.5-bath home. Relax on the deck overlooking a shaded backyard—perfect for entertaining or quiet mornings. Inside, you'll find generous living space with room to add your personal touch. Recent updates include a brand-new furnace (2024) and a B-Dry system in the basement for added peace of mind. City water and sewer provide the best of both worlds in this rural setting. Don’t miss this opportunity to make it your own!
Zillow last checked: 8 hours ago
Listing updated: August 06, 2025 at 01:07pm
Listed by:
Karen Colston 989-245-4335,
Century 21 Signature Realty
Bought with:
Bethany Taylor, 6501442975
Mid-Mitten Realty
Source: MiRealSource,MLS#: 50174495 Originating MLS: Saginaw Board of REALTORS
Originating MLS: Saginaw Board of REALTORS
Facts & features
Interior
Bedrooms & bathrooms
- Bedrooms: 4
- Bathrooms: 3
- Full bathrooms: 2
- 1/2 bathrooms: 1
Primary bedroom
- Level: First
Bedroom 1
- Features: Carpet
- Level: Entry
- Area: 182
- Dimensions: 14 x 13
Bedroom 2
- Features: Carpet
- Level: Entry
- Area: 108
- Dimensions: 12 x 9
Bedroom 3
- Features: Carpet
- Level: Upper
- Area: 288
- Dimensions: 18 x 16
Bedroom 4
- Features: Carpet
- Level: Upper
- Area: 256
- Dimensions: 16 x 16
Bathroom 1
- Features: Vinyl
- Level: Entry
- Area: 78
- Dimensions: 13 x 6
Bathroom 2
- Features: Vinyl
- Level: Entry
- Area: 45
- Dimensions: 9 x 5
Kitchen
- Features: Vinyl
- Level: Entry
- Area: 273
- Dimensions: 21 x 13
Living room
- Features: Carpet
- Level: Entry
- Area: 273
- Dimensions: 21 x 13
Office
- Level: Upper
- Area: 112
- Dimensions: 14 x 8
Heating
- Forced Air, Other, Propane
Cooling
- Central Air
Appliances
- Included: Dishwasher, Microwave, Range/Oven, Refrigerator, Water Heater
- Laundry: First Floor Laundry, Entry
Features
- Eat-in Kitchen
- Flooring: Vinyl, Carpet
- Basement: Block
- Has fireplace: No
Interior area
- Total structure area: 3,780
- Total interior livable area: 2,268 sqft
- Finished area above ground: 2,268
- Finished area below ground: 0
Property
Parking
- Total spaces: 2
- Parking features: Attached
- Attached garage spaces: 2
Features
- Levels: One and One Half
- Stories: 1
- Has spa: Yes
- Spa features: Bath
- Has view: Yes
- View description: Rural View
- Frontage type: Road
- Frontage length: 140
Lot
- Size: 1.06 Acres
- Dimensions: 46174
Details
- Additional structures: Shed(s)
- Parcel number: 10125343010000
- Special conditions: Private
Construction
Type & style
- Home type: SingleFamily
- Architectural style: Contemporary
- Property subtype: Single Family Residence
Materials
- Vinyl Siding
- Foundation: Basement
Condition
- New construction: No
- Year built: 1996
Utilities & green energy
- Sewer: Public Sanitary
- Water: Public
Community & neighborhood
Location
- Region: Saginaw
- Subdivision: None
Other
Other facts
- Listing agreement: Exclusive Right To Sell
- Listing terms: Cash,Conventional
Price history
| Date | Event | Price |
|---|---|---|
| 8/4/2025 | Sold | $220,000-11.8%$97/sqft |
Source: | ||
| 6/27/2025 | Pending sale | $249,500$110/sqft |
Source: | ||
| 5/20/2025 | Price change | $249,500-14.8%$110/sqft |
Source: | ||
| 5/13/2025 | Listed for sale | $293,000+27.4%$129/sqft |
Source: | ||
| 10/24/2022 | Listing removed | -- |
Source: | ||
Public tax history
| Year | Property taxes | Tax assessment |
|---|---|---|
| 2024 | $3,554 +208.1% | $93,600 +15.6% |
| 2023 | $1,154 | $81,000 +16.4% |
| 2022 | -- | $69,600 +10.5% |
Find assessor info on the county website
Neighborhood: 48601
Nearby schools
GreatSchools rating
- NAThomas White SchoolGrades: PK-1Distance: 2.8 mi
- 5/10Bridgeport-Spaulding Middle School-SchrahGrades: 6-8Distance: 2.8 mi
- 3/10Bridgeport High SchoolGrades: 9-12Distance: 3.1 mi
Schools provided by the listing agent
- District: Bridgeport Spaulding CSD
Source: MiRealSource. This data may not be complete. We recommend contacting the local school district to confirm school assignments for this home.

Get pre-qualified for a loan
At Zillow Home Loans, we can pre-qualify you in as little as 5 minutes with no impact to your credit score.An equal housing lender. NMLS #10287.
