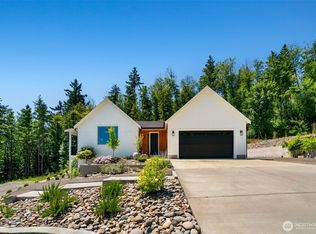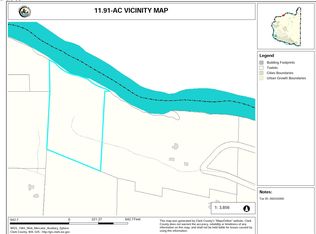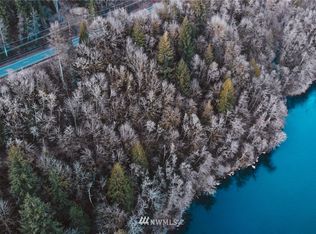Sold
Listed by:
Molly Malinowski,
Realty One Group Pacifica
Bought with: eXp Realty
$415,000
5530 Lewis River Rd., Ariel, WA 98603
3beds
1,840sqft
Manufactured On Land
Built in 1983
4 Acres Lot
$411,900 Zestimate®
$226/sqft
$1,583 Estimated rent
Home value
$411,900
$371,000 - $457,000
$1,583/mo
Zestimate® history
Loading...
Owner options
Explore your selling options
What's special
This 4 acre piece is dividable to 2 acre parcels with Cowlitz county. A recently pumped septic tank and a well near the pole barn. The home is at the top of the driveway with views possible if trees are removed. Located at the gateway to Gifford Pinchot, backs up to tens of thousands of acres of forest land, & is directly across from Merwin Village Rd (Merwin lake). Less than a mile from the Ariel post office & 10 minutes to town. The main home remodel has already started. The primary bedroom and bathroom have been updated. New roof, siding, windows, heatpump/AC, hot water heater, and storage shed. Fresh gravel & a new well pump installed with 2 storage tanks.
Zillow last checked: 8 hours ago
Listing updated: September 29, 2025 at 04:05am
Listed by:
Molly Malinowski,
Realty One Group Pacifica
Bought with:
Vanessa Leon, 24015777
eXp Realty
Source: NWMLS,MLS#: 2384908
Facts & features
Interior
Bedrooms & bathrooms
- Bedrooms: 3
- Bathrooms: 2
- Full bathrooms: 2
- Main level bathrooms: 2
- Main level bedrooms: 3
Dining room
- Level: Main
Entry hall
- Level: Main
Kitchen with eating space
- Level: Main
Living room
- Level: Main
Heating
- Forced Air, Heat Pump, Electric
Cooling
- Central Air, Forced Air
Appliances
- Included: Dishwasher(s), Refrigerator(s), Stove(s)/Range(s)
Features
- Flooring: Laminate
- Basement: None
- Has fireplace: No
Interior area
- Total structure area: 1,840
- Total interior livable area: 1,840 sqft
Property
Parking
- Parking features: Driveway
Features
- Levels: One
- Stories: 1
- Entry location: Main
- Patio & porch: Vaulted Ceiling(s), Walk-In Closet(s)
- Has view: Yes
- View description: Territorial
Lot
- Size: 4 Acres
- Features: Value In Land, Outbuildings
- Topography: Terraces
- Residential vegetation: Wooded
Details
- Parcel number: EH3204001
- Special conditions: Standard
Construction
Type & style
- Home type: MobileManufactured
- Property subtype: Manufactured On Land
Materials
- Wood Siding
- Foundation: Block
- Roof: Metal
Condition
- Year built: 1983
Utilities & green energy
- Sewer: Septic Tank
- Water: Individual Well, Private
Community & neighborhood
Location
- Region: Ariel
- Subdivision: Ariel
Other
Other facts
- Body type: Double Wide
- Listing terms: Cash Out,Conventional,FHA,VA Loan
- Cumulative days on market: 49 days
Price history
| Date | Event | Price |
|---|---|---|
| 8/29/2025 | Sold | $415,000-2.4%$226/sqft |
Source: | ||
| 7/16/2025 | Pending sale | $425,000$231/sqft |
Source: | ||
| 6/29/2025 | Price change | $425,000-3.4%$231/sqft |
Source: | ||
| 6/18/2025 | Price change | $440,000-2.2%$239/sqft |
Source: | ||
| 6/3/2025 | Price change | $450,000-9.8%$245/sqft |
Source: | ||
Public tax history
| Year | Property taxes | Tax assessment |
|---|---|---|
| 2024 | $1,893 +47.3% | $201,860 +14% |
| 2023 | $1,285 -13.4% | $177,090 +8.8% |
| 2022 | $1,484 | $162,800 +19.7% |
Find assessor info on the county website
Neighborhood: 98603
Nearby schools
GreatSchools rating
- 8/10North Fork Elementary SchoolGrades: K-4Distance: 7.4 mi
- 4/10Lewis River AcademyGrades: K-12Distance: 9.1 mi
- 4/10Woodland High SchoolGrades: 9-12Distance: 9.2 mi
Schools provided by the listing agent
- Elementary: North Fork Elementary
- Middle: Woodland Mid
- High: Woodland High
Source: NWMLS. This data may not be complete. We recommend contacting the local school district to confirm school assignments for this home.



