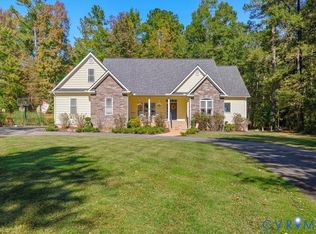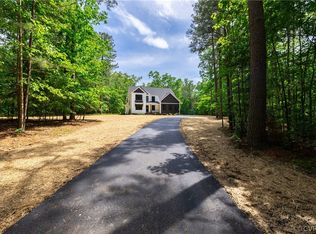Sold for $583,910
$583,910
5530 Riggs Dr, Moseley, VA 23120
4beds
2,256sqft
Single Family Residence
Built in 2025
-- sqft lot
$594,000 Zestimate®
$259/sqft
$2,869 Estimated rent
Home value
$594,000
$552,000 - $636,000
$2,869/mo
Zestimate® history
Loading...
Owner options
Explore your selling options
What's special
WOODED HOMESITES AVAILABLE - A BACKYARD OASIS! Welcome to the home and community that puts comfort and convenience at your fingertips. Situated on a tree-lined homesites, living in this community puts you within easy access to the community amenities including a clubhouse, fitness center, walking trails, lawn care, outdoor pool, and, multi-purpose sports courts! The Mattox floor plan features true first-floor living thanks to a main-level Owner's Suite that features easy access to the nearby family room cafe, and outdoor living area. In the kitchen, you'll find a space ideal for entertaining family and friends thanks to the open layout complete with oversized island and pantry. The Owner's Suite includes a spacious walk-in closet plus a private bath with dual vanities. The first floor is complete with an additional bedrooms, full bath, laundry room, and 2-car garage. Add a first-floor Flex Room that's ideal for work, play, or rest. Add your personal touch to this Mattox home by personalizing the interior and exterior at our Design Studio! *Photos are not of actual home for sale
Zillow last checked: 8 hours ago
Listing updated: August 01, 2025 at 10:26am
Listed by:
Kevin Morris (804)652-9025,
Long & Foster REALTORS
Bought with:
Carol Beth Buchanan, 0225055515
Shaheen Ruth Martin & Fonville
Source: CVRMLS,MLS#: 2508872 Originating MLS: Central Virginia Regional MLS
Originating MLS: Central Virginia Regional MLS
Facts & features
Interior
Bedrooms & bathrooms
- Bedrooms: 4
- Bathrooms: 3
- Full bathrooms: 3
Other
- Description: Tub & Shower
- Level: First
Other
- Description: Tub & Shower
- Level: Second
Heating
- Forced Air, Natural Gas
Cooling
- Central Air, Electric
Appliances
- Included: Dishwasher, Disposal, Gas Water Heater, Microwave, Oven, Tankless Water Heater
Features
- Bedroom on Main Level, Dining Area, Double Vanity, Eat-in Kitchen, Granite Counters, High Ceilings, Kitchen Island, Loft, Main Level Primary, Pantry, Walk-In Closet(s)
- Flooring: Carpet, Tile, Vinyl, Wood
- Doors: Insulated Doors, Sliding Doors
- Has basement: No
- Attic: Walk-up
Interior area
- Total interior livable area: 2,256 sqft
- Finished area above ground: 2,256
- Finished area below ground: 0
Property
Parking
- Total spaces: 2
- Parking features: Attached, Driveway, Garage, Off Street, Paved
- Attached garage spaces: 2
- Has uncovered spaces: Yes
Features
- Levels: Two
- Stories: 2
- Patio & porch: Rear Porch, Porch
- Exterior features: Sprinkler/Irrigation, Lighting, Porch, Paved Driveway
- Pool features: Pool, Community
- Spa features: Community
- Fencing: None
Details
- Parcel number: 716680161200000
- Special conditions: Corporate Listing
Construction
Type & style
- Home type: SingleFamily
- Architectural style: Two Story
- Property subtype: Single Family Residence
Materials
- Drywall, Frame, Vinyl Siding
- Foundation: Slab
- Roof: Shingle
Condition
- New Construction
- New construction: Yes
- Year built: 2025
Utilities & green energy
- Sewer: Public Sewer
- Water: Public
Community & neighborhood
Security
- Security features: Smoke Detector(s)
Community
- Community features: Common Grounds/Area, Clubhouse, Fitness, Home Owners Association, Lake, Maintained Community, Park, Pond, Pool, Tennis Court(s), Trails/Paths
Senior living
- Senior community: Yes
Location
- Region: Moseley
- Subdivision: Woolridge Landing
HOA & financial
HOA
- Has HOA: Yes
- HOA fee: $200 monthly
- Amenities included: Landscaping
- Services included: Clubhouse, Common Areas, Maintenance Grounds, Maintenance Structure, Pool(s), Recreation Facilities, Snow Removal, Trash
Other
Other facts
- Ownership: Corporate
- Ownership type: Corporation
Price history
| Date | Event | Price |
|---|---|---|
| 7/31/2025 | Sold | $583,9100%$259/sqft |
Source: | ||
| 4/4/2025 | Pending sale | $584,125$259/sqft |
Source: | ||
| 4/4/2025 | Listed for sale | $584,125$259/sqft |
Source: | ||
Public tax history
Tax history is unavailable.
Neighborhood: 23120
Nearby schools
GreatSchools rating
- 6/10Moseley ElementaryGrades: K-5Distance: 1.7 mi
- 6/10Tomahawk Creek Middle SchoolGrades: 6-8Distance: 7.6 mi
- 9/10Cosby High SchoolGrades: 9-12Distance: 4.5 mi
Schools provided by the listing agent
- Elementary: Woolridge
- Middle: Tomahawk Creek
- High: Cosby
Source: CVRMLS. This data may not be complete. We recommend contacting the local school district to confirm school assignments for this home.
Get a cash offer in 3 minutes
Find out how much your home could sell for in as little as 3 minutes with a no-obligation cash offer.
Estimated market value$594,000
Get a cash offer in 3 minutes
Find out how much your home could sell for in as little as 3 minutes with a no-obligation cash offer.
Estimated market value
$594,000



