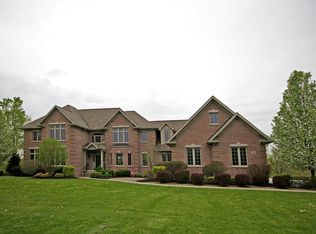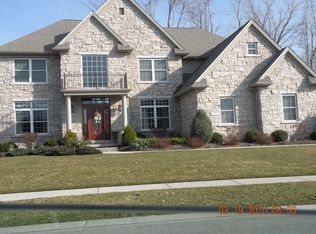Closed
$900,000
5530 Strickler Rd, Clarence, NY 14031
4beds
3,540sqft
Single Family Residence
Built in 1999
5.9 Acres Lot
$924,000 Zestimate®
$254/sqft
$4,738 Estimated rent
Home value
$924,000
$869,000 - $979,000
$4,738/mo
Zestimate® history
Loading...
Owner options
Explore your selling options
What's special
This elegant Estate home is nestled on 5.9 acres of expansive, well-maintained park like setting & filled with custom architectural details. This home exudes sophisticated elegance boasting over 4000+sq/ft of fully developed living space. The 1st floor showcases a 2 story foyer that opens to a spacious great room with soaring ceiling, wall of windows & stone surround wood burning fireplace. Chef’s kitchen boasts loads of custom cabinetry, island, built-in ss appliances & granite. The 1st floor primary en-suite features a large walk-in closet & private bath w/double sinks, shower and free standing tub. Featuring a formal dining room w/custom stained glass, office/den, 2 staircases, great size mudroom & convenient 1st floor laundry. 2nd floor boasts 3 large bedrooms, full bath and oversized bonus/media room addition could be in-law w/private entry. Breathtaking private backyard, prof landscaped w/stamped walkway & patio makes dining outdoors an experience. All 2x6 construction makes this custom home a rare opportunity and truly a must see! Showings begin Saturday, 5/13/23.
Zillow last checked: 8 hours ago
Listing updated: July 28, 2023 at 11:00am
Listed by:
Michelle C Winer 716-830-8266,
HUNT Real Estate Corporation
Bought with:
TJ Miller, 10301201292
Howard Hanna WNY Inc.
Source: NYSAMLSs,MLS#: B1470654 Originating MLS: Buffalo
Originating MLS: Buffalo
Facts & features
Interior
Bedrooms & bathrooms
- Bedrooms: 4
- Bathrooms: 3
- Full bathrooms: 2
- 1/2 bathrooms: 1
- Main level bathrooms: 2
- Main level bedrooms: 1
Bedroom 1
- Level: First
- Dimensions: 19 x 13
Bedroom 1
- Level: First
- Dimensions: 19.00 x 13.00
Bedroom 2
- Level: Second
- Dimensions: 15 x 12
Bedroom 2
- Level: Second
- Dimensions: 15.00 x 12.00
Bedroom 3
- Level: Second
- Dimensions: 13 x 13
Bedroom 3
- Level: Second
- Dimensions: 13.00 x 13.00
Bedroom 4
- Level: Second
- Dimensions: 14 x 12
Bedroom 4
- Level: Second
- Dimensions: 14.00 x 12.00
Dining room
- Level: First
- Dimensions: 17 x 12
Dining room
- Level: First
- Dimensions: 17.00 x 12.00
Family room
- Level: First
- Dimensions: 21 x 19
Family room
- Level: First
- Dimensions: 21.00 x 19.00
Kitchen
- Level: First
- Dimensions: 28 x 15
Kitchen
- Level: First
- Dimensions: 28.00 x 15.00
Other
- Level: Second
- Dimensions: 31 x 14
Other
- Level: First
- Dimensions: 15 x 11
Other
- Level: First
- Dimensions: 9 x 6
Other
- Level: First
- Dimensions: 15.00 x 11.00
Other
- Level: Second
- Dimensions: 31.00 x 14.00
Other
- Level: First
- Dimensions: 9.00 x 6.00
Heating
- Gas, Baseboard, Forced Air, Radiant Floor, Radiant
Cooling
- Central Air
Appliances
- Included: Built-In Range, Built-In Oven, Built-In Refrigerator, Double Oven, Dishwasher, Gas Cooktop, Disposal, Gas Oven, Gas Range, Gas Water Heater, Microwave, Trash Compactor
- Laundry: Main Level
Features
- Ceiling Fan(s), Cathedral Ceiling(s), Den, Separate/Formal Dining Room, Entrance Foyer, Eat-in Kitchen, Granite Counters, Great Room, Kitchen Island, Skylights, Natural Woodwork, Bath in Primary Bedroom, Main Level Primary, Primary Suite
- Flooring: Carpet, Other, See Remarks, Tile, Varies
- Windows: Skylight(s)
- Basement: Full,Sump Pump
- Number of fireplaces: 1
Interior area
- Total structure area: 3,540
- Total interior livable area: 3,540 sqft
Property
Parking
- Total spaces: 3
- Parking features: Attached, Garage, Driveway, Garage Door Opener
- Attached garage spaces: 3
Features
- Levels: Two
- Stories: 2
- Patio & porch: Open, Patio, Porch
- Exterior features: Blacktop Driveway, Concrete Driveway, Patio
Lot
- Size: 5.90 Acres
- Dimensions: 194 x 1332
- Features: Rectangular, Rectangular Lot, Rural Lot
Details
- Additional structures: Shed(s), Storage
- Parcel number: 1432000591300002007000
- Special conditions: Standard
Construction
Type & style
- Home type: SingleFamily
- Architectural style: Contemporary,Two Story
- Property subtype: Single Family Residence
Materials
- Stone, Vinyl Siding, Copper Plumbing
- Foundation: Poured
- Roof: Asphalt
Condition
- Resale
- Year built: 1999
Utilities & green energy
- Electric: Circuit Breakers
- Sewer: Septic Tank
- Water: Connected, Public
- Utilities for property: Cable Available, Water Connected
Community & neighborhood
Security
- Security features: Security System Owned
Location
- Region: Clarence
Other
Other facts
- Listing terms: Cash,Conventional
Price history
| Date | Event | Price |
|---|---|---|
| 7/21/2023 | Sold | $900,000-5.3%$254/sqft |
Source: | ||
| 5/26/2023 | Pending sale | $949,900$268/sqft |
Source: | ||
| 5/12/2023 | Listed for sale | $949,900+1799.8%$268/sqft |
Source: | ||
| 7/23/1997 | Sold | $50,000$14/sqft |
Source: Public Record Report a problem | ||
Public tax history
| Year | Property taxes | Tax assessment |
|---|---|---|
| 2024 | -- | $900,000 +69.8% |
| 2023 | -- | $530,000 |
| 2022 | -- | $530,000 |
Find assessor info on the county website
Neighborhood: 14031
Nearby schools
GreatSchools rating
- 6/10Clarence Center Elementary SchoolGrades: K-5Distance: 1.5 mi
- 7/10Clarence Middle SchoolGrades: 6-8Distance: 0.5 mi
- 10/10Clarence Senior High SchoolGrades: 9-12Distance: 2 mi
Schools provided by the listing agent
- Middle: Clarence Middle
- High: Clarence Senior High
- District: Clarence
Source: NYSAMLSs. This data may not be complete. We recommend contacting the local school district to confirm school assignments for this home.

