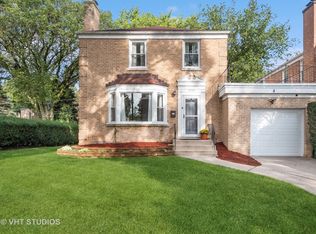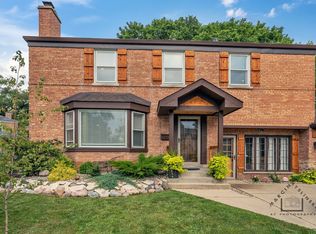Closed
$450,000
5530 Theobald Rd, Morton Grove, IL 60053
4beds
--sqft
Single Family Residence
Built in 1948
-- sqft lot
$449,400 Zestimate®
$--/sqft
$3,245 Estimated rent
Home value
$449,400
$404,000 - $499,000
$3,245/mo
Zestimate® history
Loading...
Owner options
Explore your selling options
What's special
Charm abounds in this 3+ bedroom 1.5 bath Georgian in sought after Morton Grove. Separate dining room, eat in kitchen, 1/2 bath and den/4th bedroom on main level. 3 generous bedrooms with great closet space and full bath on 2nd floor. Partially finished basement done in 2020. GFA, Hot Water tank and central air all new in 2020. Enjoy the serenity of this beautiful back yard with paver patio and a lovely screened sitting room. 1.5 car garage. Close to xpressway, schools and all the amenities Morton Grove has to offer. You won't want to miss this opportunity!
Zillow last checked: 8 hours ago
Listing updated: July 16, 2025 at 01:39am
Listing courtesy of:
Susan Swift 773-531-2063,
Coldwell Banker Realty
Bought with:
Syed Hassan
Kale Realty
Source: MRED as distributed by MLS GRID,MLS#: 12367663
Facts & features
Interior
Bedrooms & bathrooms
- Bedrooms: 4
- Bathrooms: 2
- Full bathrooms: 1
- 1/2 bathrooms: 1
Primary bedroom
- Features: Flooring (Carpet)
- Level: Second
- Area: 260 Square Feet
- Dimensions: 13X20
Bedroom 2
- Features: Flooring (Hardwood)
- Level: Second
- Area: 209 Square Feet
- Dimensions: 11X19
Bedroom 3
- Features: Flooring (Hardwood)
- Level: Second
- Area: 132 Square Feet
- Dimensions: 12X11
Bedroom 4
- Features: Flooring (Carpet)
- Level: Main
- Area: 143 Square Feet
- Dimensions: 11X13
Breakfast room
- Features: Flooring (Wood Laminate)
- Level: Main
- Area: 110 Square Feet
- Dimensions: 11X10
Dining room
- Features: Flooring (Hardwood)
- Level: Main
- Area: 132 Square Feet
- Dimensions: 11X12
Family room
- Features: Flooring (Other)
- Level: Basement
- Area: 276 Square Feet
- Dimensions: 12X23
Kitchen
- Features: Kitchen (Breakfast Room), Flooring (Wood Laminate)
- Level: Main
- Area: 140 Square Feet
- Dimensions: 10X14
Living room
- Features: Flooring (Hardwood), Window Treatments (Display Window(s))
- Level: Main
- Area: 234 Square Feet
- Dimensions: 13X18
Sun room
- Level: Main
- Area: 120 Square Feet
- Dimensions: 10X12
Other
- Features: Flooring (Other)
- Level: Basement
- Area: 322 Square Feet
- Dimensions: 14X23
Heating
- Natural Gas
Cooling
- Central Air
Appliances
- Included: Microwave, Dishwasher, Refrigerator, Freezer, Washer, Dryer, Disposal
Features
- Windows: Screens
- Basement: Partially Finished,Crawl Space,Rec/Family Area,Storage Space,Walk-Up Access,Full
- Number of fireplaces: 1
- Fireplace features: Decorative, Living Room
Interior area
- Total structure area: 0
Property
Parking
- Total spaces: 1
- Parking features: Concrete, On Site, Detached, Garage
- Garage spaces: 1
Accessibility
- Accessibility features: No Disability Access
Features
- Stories: 2
- Patio & porch: Patio
Lot
- Dimensions: 150X40X123X41X10
Details
- Parcel number: 10211000250000
- Special conditions: List Broker Must Accompany
Construction
Type & style
- Home type: SingleFamily
- Property subtype: Single Family Residence
Materials
- Brick
- Roof: Asphalt
Condition
- New construction: No
- Year built: 1948
Utilities & green energy
- Sewer: Public Sewer
- Water: Lake Michigan
Community & neighborhood
Location
- Region: Morton Grove
Other
Other facts
- Listing terms: Conventional
- Ownership: Fee Simple
Price history
| Date | Event | Price |
|---|---|---|
| 7/11/2025 | Sold | $450,000+6% |
Source: | ||
| 5/27/2025 | Contingent | $424,500 |
Source: | ||
| 5/22/2025 | Listed for sale | $424,500+112.3% |
Source: | ||
| 5/6/1997 | Sold | $200,000 |
Source: Public Record Report a problem | ||
Public tax history
| Year | Property taxes | Tax assessment |
|---|---|---|
| 2023 | $9,541 +5.6% | $39,000 |
| 2022 | $9,039 +23.1% | $39,000 +35% |
| 2021 | $7,346 +0.9% | $28,896 |
Find assessor info on the county website
Neighborhood: 60053
Nearby schools
GreatSchools rating
- 6/10Park View Elementary SchoolGrades: PK-8Distance: 0.9 mi
- 10/10Niles West High SchoolGrades: 9-12Distance: 1 mi
Schools provided by the listing agent
- District: 70
Source: MRED as distributed by MLS GRID. This data may not be complete. We recommend contacting the local school district to confirm school assignments for this home.
Get a cash offer in 3 minutes
Find out how much your home could sell for in as little as 3 minutes with a no-obligation cash offer.
Estimated market value$449,400
Get a cash offer in 3 minutes
Find out how much your home could sell for in as little as 3 minutes with a no-obligation cash offer.
Estimated market value
$449,400

