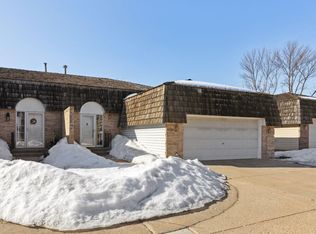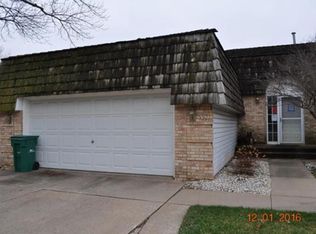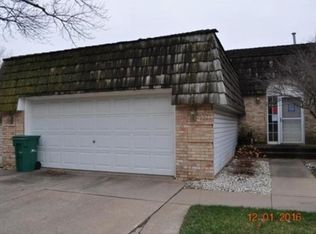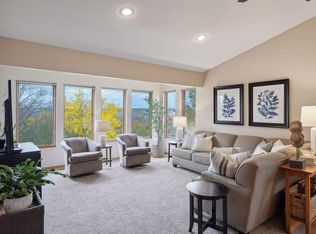Closed
$391,500
5531 Auto Club Rd, Bloomington, MN 55437
3beds
2,484sqft
Townhouse Side x Side
Built in 1987
7,840.8 Square Feet Lot
$424,500 Zestimate®
$158/sqft
$3,041 Estimated rent
Home value
$424,500
$403,000 - $446,000
$3,041/mo
Zestimate® history
Loading...
Owner options
Explore your selling options
What's special
This ranch-style townhome is a rare find in West Bloomington! Vaulted ceilings in a bright, open great room are met with tons of windows showcasing panoramic views of the Minnesota River Bluff! The main-level, primary suite includes a walk-in closet & full bath. Enjoy the views & coffee on the covered deck outside the primary or living room. Potential for one-level living as the closet in the kitchen is already wired for laundry! The attached garage has epoxy coating and storage galore! The lower level has a bonus room with a large workshop/storage area and a service door to the outside. Enjoy the gas fireplace in the lower-level family room or watch wildlife from the screened in porch. The laundry room includes upper and lower cabinets and a huge counter. This well-built home has been impeccably cared for and had a new roof installed in May 2023 which includes 40-year transferrable warranty. Close to parks, golfing, bike trails and shopping. One year home warranty included!
Zillow last checked: 8 hours ago
Listing updated: October 26, 2024 at 11:01pm
Listed by:
Edina Realty, Inc.
Bought with:
Edina Realty, Inc.
Source: NorthstarMLS as distributed by MLS GRID,MLS#: 6410165
Facts & features
Interior
Bedrooms & bathrooms
- Bedrooms: 3
- Bathrooms: 3
- Full bathrooms: 2
- 1/2 bathrooms: 1
Bedroom 1
- Level: Main
- Area: 154 Square Feet
- Dimensions: 14x11
Bedroom 2
- Level: Basement
- Area: 144 Square Feet
- Dimensions: 12x12
Bedroom 3
- Level: Basement
- Area: 90 Square Feet
- Dimensions: 9x10
Deck
- Level: Main
- Area: 60 Square Feet
- Dimensions: 12x5
Dining room
- Level: Main
- Area: 100 Square Feet
- Dimensions: 10x10
Family room
- Level: Basement
- Area: 304 Square Feet
- Dimensions: 16x19
Flex room
- Level: Basement
- Dimensions: 12x19
Kitchen
- Level: Main
- Area: 110 Square Feet
- Dimensions: 10x11
Laundry
- Level: Basement
- Area: 84 Square Feet
- Dimensions: 7x12
Living room
- Level: Main
- Area: 252 Square Feet
- Dimensions: 14x18
Screened porch
- Level: Basement
- Area: 108 Square Feet
- Dimensions: 18x6
Storage
- Level: Basement
- Area: 152 Square Feet
- Dimensions: 8x19
Heating
- Forced Air
Cooling
- Central Air
Appliances
- Included: Dishwasher, Disposal, Dryer, Humidifier, Gas Water Heater, Microwave, Range, Refrigerator, Washer
Features
- Basement: Finished,Walk-Out Access
- Number of fireplaces: 1
- Fireplace features: Gas
Interior area
- Total structure area: 2,484
- Total interior livable area: 2,484 sqft
- Finished area above ground: 1,104
- Finished area below ground: 1,380
Property
Parking
- Total spaces: 2
- Parking features: Attached, Garage Door Opener, Guest, Insulated Garage
- Attached garage spaces: 2
- Has uncovered spaces: Yes
- Details: Garage Dimensions (20x22)
Accessibility
- Accessibility features: Grab Bars In Bathroom
Features
- Levels: One
- Stories: 1
- Fencing: None
Lot
- Size: 7,840 sqft
- Dimensions: 40 x 195
Details
- Foundation area: 1548
- Parcel number: 0411521330018
- Zoning description: Residential-Single Family
Construction
Type & style
- Home type: Townhouse
- Property subtype: Townhouse Side x Side
- Attached to another structure: Yes
Materials
- Vinyl Siding
- Roof: Age 8 Years or Less,Asphalt
Condition
- Age of Property: 37
- New construction: No
- Year built: 1987
Utilities & green energy
- Electric: Circuit Breakers
- Gas: Natural Gas
- Sewer: City Sewer/Connected
- Water: City Water/Connected
Community & neighborhood
Location
- Region: Bloomington
- Subdivision: Bluff Place
HOA & financial
HOA
- Has HOA: Yes
- HOA fee: $220 monthly
- Services included: Hazard Insurance, Lawn Care, Trash, Snow Removal
- Association name: self managed
- Association phone: 952-484-0341
Price history
| Date | Event | Price |
|---|---|---|
| 10/27/2023 | Sold | $391,500-2.1%$158/sqft |
Source: | ||
| 10/18/2023 | Pending sale | $400,000$161/sqft |
Source: | ||
| 9/5/2023 | Price change | $400,000-5.9%$161/sqft |
Source: | ||
| 8/1/2023 | Price change | $425,000-3.4%$171/sqft |
Source: | ||
| 7/8/2023 | Price change | $440,000-2.2%$177/sqft |
Source: | ||
Public tax history
| Year | Property taxes | Tax assessment |
|---|---|---|
| 2025 | $5,066 +13.6% | $385,500 -1.4% |
| 2024 | $4,459 +3.5% | $390,900 +4.6% |
| 2023 | $4,309 -1.9% | $373,700 +0.8% |
Find assessor info on the county website
Neighborhood: 55437
Nearby schools
GreatSchools rating
- 4/10Westwood Elementary SchoolGrades: K-5Distance: 1.7 mi
- 5/10Oak Grove Middle SchoolGrades: 6-8Distance: 3.2 mi
- 8/10Jefferson Senior High SchoolGrades: 9-12Distance: 2 mi
Get a cash offer in 3 minutes
Find out how much your home could sell for in as little as 3 minutes with a no-obligation cash offer.
Estimated market value$424,500
Get a cash offer in 3 minutes
Find out how much your home could sell for in as little as 3 minutes with a no-obligation cash offer.
Estimated market value
$424,500



