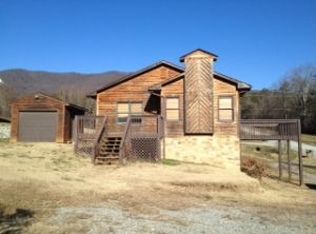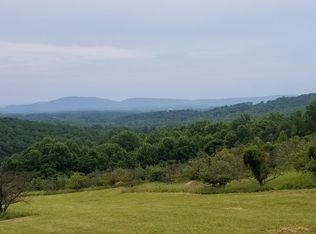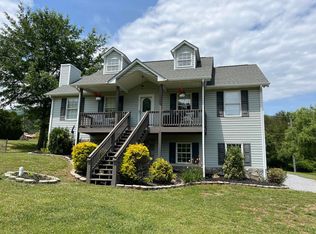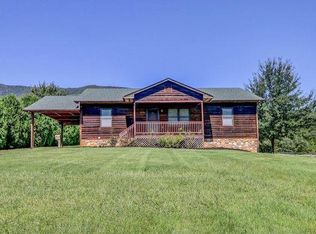Sold for $675,000
$675,000
5531 Bethlehem Rd, Boones Mill, VA 24065
3beds
2,431sqft
Single Family Residence
Built in 1999
11.57 Acres Lot
$691,900 Zestimate®
$278/sqft
$2,709 Estimated rent
Home value
$691,900
$484,000 - $996,000
$2,709/mo
Zestimate® history
Loading...
Owner options
Explore your selling options
What's special
11.57 acre gardener's paradise 15 minutes to Roanoke! Single level living with primary bedroom, private bath, room-size closet and laundry on entry level. Beautiful views every direction from the enclosed porch and 4 season sunroom. Meticulously maintained home! Partially fenced (horses & small animals permitted & no HOA!) property would make a wonderful hobby farm. Open pasture space at the rear of the property just past the large metal barn and historic cemetery. Plenty of room for a large gardens. The property features mature trees, multiple self-sustained garden beds, a greenhouse, coi pond and covered patio space. Garage with 4 doors holds 4 cars tandem style. This home offers room to grow; the daylight, walkout basement is unfinished as is the walk up space over the garage.
Zillow last checked: 8 hours ago
Listing updated: July 29, 2025 at 09:38am
Listed by:
LISA CHAPPELL MILLER 540-525-6388,
WAINWRIGHT & CO., REALTORS(r)
Bought with:
W. R. '' BILLY '' KINGERY, JR., 0225171683
MOUNTAIN TO LAKE REALTY
Source: RVAR,MLS#: 916838
Facts & features
Interior
Bedrooms & bathrooms
- Bedrooms: 3
- Bathrooms: 3
- Full bathrooms: 2
- 1/2 bathrooms: 1
Dining room
- Level: E
Sun room
- Level: E
Heating
- Heat Pump Electric
Cooling
- Heat Pump Electric
Appliances
- Included: Dryer, Washer, Cooktop, Dishwasher, Refrigerator, Oven
Features
- Storage
- Flooring: Carpet, Ceramic Tile, Wood
- Doors: French Doors, Full View
- Windows: Insulated Windows, Screens
- Has basement: Yes
Interior area
- Total structure area: 4,506
- Total interior livable area: 2,431 sqft
- Finished area above ground: 2,431
- Finished area below ground: 0
Property
Parking
- Total spaces: 4
- Parking features: Attached, Paved, Garage Door Opener
- Has attached garage: Yes
- Covered spaces: 4
Features
- Levels: One and One Half
- Stories: 1
- Patio & porch: Patio, Front Porch
- Exterior features: Garden Space, Maint-Free Exterior
- Has spa: Yes
- Spa features: Bath
- Fencing: Fenced
- Has view: Yes
- View description: Sunrise
Lot
- Size: 11.57 Acres
- Features: Horses Permitted, Cleared, Secluded
Details
- Parcel number: 026 00063 01
- Zoning: RSF
- Other equipment: Generator
- Horses can be raised: Yes
Construction
Type & style
- Home type: SingleFamily
- Architectural style: Ranch
- Property subtype: Single Family Residence
Materials
- Brick, Vinyl
Condition
- Completed
- Year built: 1999
Utilities & green energy
- Electric: 0 Phase
- Water: Well
- Utilities for property: Cable Connected, Underground Utilities, Cable
Community & neighborhood
Location
- Region: Boones Mill
- Subdivision: N/A
Other
Other facts
- Road surface type: Paved
Price history
| Date | Event | Price |
|---|---|---|
| 7/29/2025 | Sold | $675,000-8.2%$278/sqft |
Source: | ||
| 7/3/2025 | Pending sale | $735,000$302/sqft |
Source: | ||
| 6/30/2025 | Listing removed | $735,000$302/sqft |
Source: | ||
| 6/29/2025 | Price change | $735,000-2%$302/sqft |
Source: | ||
| 5/29/2025 | Price change | $750,000-16.7%$309/sqft |
Source: | ||
Public tax history
| Year | Property taxes | Tax assessment |
|---|---|---|
| 2025 | $2,270 | $527,800 |
| 2024 | $2,270 -8.2% | $527,800 +30.2% |
| 2023 | $2,472 | $405,300 |
Find assessor info on the county website
Neighborhood: 24065
Nearby schools
GreatSchools rating
- 4/10Boones Mill Elementary SchoolGrades: PK-5Distance: 2.7 mi
- 5/10Ben. Franklin Middle-WestGrades: 6-8Distance: 7.7 mi
- 4/10Franklin County High SchoolGrades: 9-12Distance: 8.6 mi
Schools provided by the listing agent
- Elementary: Boones Mill
- Middle: Ben Franklin Middle
- High: Franklin County
Source: RVAR. This data may not be complete. We recommend contacting the local school district to confirm school assignments for this home.
Get pre-qualified for a loan
At Zillow Home Loans, we can pre-qualify you in as little as 5 minutes with no impact to your credit score.An equal housing lender. NMLS #10287.
Sell with ease on Zillow
Get a Zillow Showcase℠ listing at no additional cost and you could sell for —faster.
$691,900
2% more+$13,838
With Zillow Showcase(estimated)$705,738



