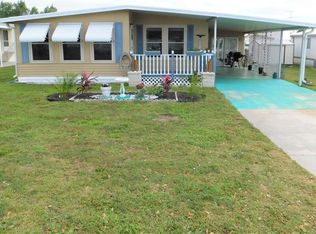Exceptional home in PET SECTION of Betmar Acres 55+ community where you OWN your land with a low annual HOA fee of $299.59! This 3BR/2BA Jacobsen home has a nice open floor plan between the kitchen and a large dining room/living room combo. The kitchen features newer appliances ceramic tile floor, lots of counter and cupboard space and a closet pantry. The kitchen is open to the newly carpeted dining room/living room with two ceiling fans. The home offers a split plan with the master bedroom separate from bedrooms two and three. The master bedroom is carpeted with a ceiling fan and walk-in closet. The en suite bathroom has ceramic tile floor, double vanity, step-in shower, storage cupboards and a bonus double closet for extra storage. Bedroom two is very spacious and has carpets, ceiling fan and a double closet. Bedroom three is also carpeted with a ceiling fan and a double closet. The guest bath has ceramic tile floor, a skylight and large step-in shower. The washer and dryer are located in a laundry closet in the kitchen. The home offers additional storage in a detached 8x10, metal building with a wide door that allows for golf cart parking. This home is handicap accessible with a motorized wheelchair lift. Also, Betmar offers 27 holes of golf, 2 swimming pools and 2 hot tubs along with 3 clubhouses, a library, walking paths, game rooms (Billiards, Table Tennis, Board Games) miniature golf, enclosed shuffleboard courts, tennis courts, pickle-ball courts, basketball court, Bocce courts, and Bingo. * Additional fees may apply*.
This property is off market, which means it's not currently listed for sale or rent on Zillow. This may be different from what's available on other websites or public sources.
