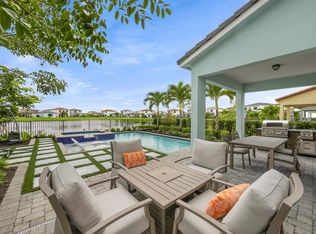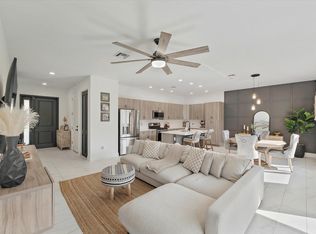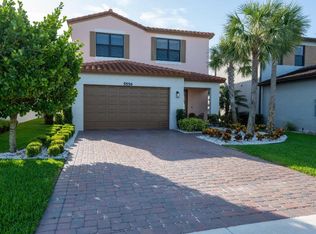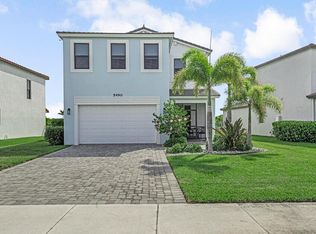Sold for $568,500 on 08/25/25
$568,500
5532 Starfish Road, Westlake, FL 33470
3beds
2,155sqft
Single Family Residence
Built in 2021
6,852 Square Feet Lot
$566,300 Zestimate®
$264/sqft
$3,564 Estimated rent
Home value
$566,300
$510,000 - $629,000
$3,564/mo
Zestimate® history
Loading...
Owner options
Explore your selling options
What's special
PRICED FOR A QUICK SALE ! With this stunning Sand Dollar 4 model, step into modern elegance with this beautifully upgraded 3-bedrooms + an oversized loft, 2.5-bathroom, two-story home nestled in the sought-after Sky Cove community of Westlake, FL. Offering 2,155 square feet of thoughtfully designed living space, a 2-car garage, and fully impact-resistant windows throughout, this home perfectly blends style, comfort, and peace of mind. From the moment you arrive, you're welcomed by a charming paver extended driveway and walkway leading to the inviting covered front porch, ideal for relaxing with a morning coffee. Inside, wood-look porcelain tile flooring flows seamlessly through the main living areas, creating a warm yet contemporary feel. The foyer greets you with clean, bright walls and sleek white trim, leading into the open-concept living spaces that showcase serene lake views.
The heart of the home is the stunning chef's kitchen, featuring crisp white shaker-style cabinetry with upgraded gold hardware, quartz countertops, and a striking honeycomb gold-accented tile backsplash. Stainless steel appliances, including a French door refrigerator, built-in microwave, and electric range, are perfectly complemented by the oversized island with breakfast bar seating, gold pendant lighting, and a modern gooseneck faucet with gold detailing.
The dining area, drenched in natural light from the large picture window, offers peaceful water views and features a modern rectangular chandelier, perfect for hosting family dinners or entertaining guests. The spacious living room continues the bright, airy vibe with large sliding glass doors that open to the extended covered lanai and fully fenced backyard showcasing the home's prime waterfront location. The lanai is finished with paver flooring, a ceiling fan, and plenty of space for outdoor dining or lounging.
Upstairs, you'll find wood look tile in all bedrooms for added comfort. The primary suite offers tranquil water views, a soft neutral paint palette, and an elegant chandelier-style light fixture. The ensuite bathroom features dual sinks with white quartz countertops, white cabinetry with chrome hardware, framed black mirrors, and a walk-in tiled shower with frameless glass.
The additional bedrooms provide ample space and versatility for family, guests, or a home office. The half bath downstairs continues the home's refined aesthetic with a custom vanity, quartz countertop, round gold-framed mirror, and gold light fixtures.
Other highlights include a large laundry room, upgraded light fixtures throughout, and a fully fenced backyard with tropical landscaping, ideal for pets or outdoor play all while enjoying serene lakefront views.
Located within the vibrant Westlake community, residents enjoy resort-style amenities, parks, and easy access to shopping, dining, and top-rated schools.
Don't miss the opportunity to call this waterfront gem your home schedule your private showing today!
Zillow last checked: 8 hours ago
Listing updated: August 28, 2025 at 01:43am
Listed by:
Carlos Santana 561-485-1466,
SANTANA
Bought with:
Rosalind Tuck
LPT Realty, LLC
Source: BeachesMLS,MLS#: RX-11085404 Originating MLS: Beaches MLS
Originating MLS: Beaches MLS
Facts & features
Interior
Bedrooms & bathrooms
- Bedrooms: 3
- Bathrooms: 3
- Full bathrooms: 2
- 1/2 bathrooms: 1
Primary bedroom
- Level: U
- Area: 214.84 Square Feet
- Dimensions: 13.1 x 16.4
Kitchen
- Level: M
- Area: 212.04 Square Feet
- Dimensions: 17.1 x 12.4
Living room
- Level: M
- Area: 293.93 Square Feet
- Dimensions: 13.3 x 22.1
Heating
- Central
Cooling
- Central Air
Appliances
- Included: Cooktop, Dishwasher, Disposal, Dryer, Microwave, Electric Range, Refrigerator, Washer, Gas Water Heater
- Laundry: Inside
Features
- Entry Lvl Lvng Area, Entrance Foyer, Kitchen Island, Second/Third Floor Concrete, Stack Bedrooms, Upstairs Living Area, Walk-In Closet(s)
- Flooring: Carpet, Ceramic Tile, Tile
- Windows: Blinds, Impact Glass, Sliding, Impact Glass (Complete)
Interior area
- Total structure area: 2,771
- Total interior livable area: 2,155 sqft
Property
Parking
- Total spaces: 2
- Parking features: 2+ Spaces, Driveway, Garage - Attached, Vehicle Restrictions, Auto Garage Open, Commercial Vehicles Prohibited
- Attached garage spaces: 2
- Has uncovered spaces: Yes
Features
- Levels: < 4 Floors
- Stories: 2
- Patio & porch: Covered Patio, Open Patio
- Exterior features: Auto Sprinkler, Room for Pool, Zoned Sprinkler
- Pool features: Community
- Fencing: Fenced
- Has view: Yes
- View description: Lake
- Has water view: Yes
- Water view: Lake
- Waterfront features: Lake Front
Lot
- Size: 6,852 sqft
- Features: < 1/4 Acre, Sidewalks
Details
- Parcel number: 77404301150000850
- Zoning: R-2
Construction
Type & style
- Home type: SingleFamily
- Property subtype: Single Family Residence
Materials
- CBS, Concrete
- Roof: Concrete
Condition
- Resale
- New construction: No
- Year built: 2021
Details
- Builder model: Sand Dollar 4
Utilities & green energy
- Sewer: Public Sewer
- Water: Public
- Utilities for property: Cable Connected, Electricity Connected
Community & neighborhood
Security
- Security features: Entry Phone, Security Gate, Security Patrol, Fire Alarm, Smoke Detector(s)
Community
- Community features: Basketball, Bike - Jog, Bocce Ball, Cafe/Restaurant, Dog Park, Fitness Trail, Manager on Site, Picnic Area, Playground, Sidewalks, No Membership Avail, Gated
Location
- Region: Loxahatchee
- Subdivision: Sky Cove
HOA & financial
HOA
- Has HOA: Yes
- HOA fee: $189 monthly
- Services included: Common Areas
Other fees
- Application fee: $150
Other
Other facts
- Listing terms: Cash,Conventional,FHA,VA Loan
Price history
| Date | Event | Price |
|---|---|---|
| 8/25/2025 | Sold | $568,500-2.8%$264/sqft |
Source: | ||
| 7/8/2025 | Pending sale | $585,000$271/sqft |
Source: | ||
| 5/27/2025 | Price change | $585,000-2.5%$271/sqft |
Source: | ||
| 4/28/2025 | Listed for sale | $599,990+0.2%$278/sqft |
Source: | ||
| 2/28/2025 | Listing removed | $599,000$278/sqft |
Source: | ||
Public tax history
Tax history is unavailable.
Neighborhood: Westlake
Nearby schools
GreatSchools rating
- 6/10Loxahatchee Groves Elementary SchoolGrades: PK-5Distance: 3.6 mi
- 6/10Osceola Creek Middle SchoolGrades: 6-8Distance: 2.3 mi
- 3/10Seminole Ridge Community High SchoolGrades: 9-12Distance: 0.9 mi
Schools provided by the listing agent
- Elementary: Loxahatchee Groves Elementary
- Middle: Osceola Creek Middle School
- High: Seminole Ridge Community High School
Source: BeachesMLS. This data may not be complete. We recommend contacting the local school district to confirm school assignments for this home.
Get a cash offer in 3 minutes
Find out how much your home could sell for in as little as 3 minutes with a no-obligation cash offer.
Estimated market value
$566,300
Get a cash offer in 3 minutes
Find out how much your home could sell for in as little as 3 minutes with a no-obligation cash offer.
Estimated market value
$566,300



