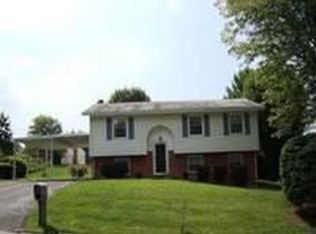Sold for $345,000
$345,000
5532 Twilight Rd, Roanoke, VA 24019
4beds
2,235sqft
Single Family Residence
Built in 1973
9,147.6 Square Feet Lot
$347,100 Zestimate®
$154/sqft
$2,100 Estimated rent
Home value
$347,100
$312,000 - $385,000
$2,100/mo
Zestimate® history
Loading...
Owner options
Explore your selling options
What's special
Step into this property and discover a thoughtfully updated home where modern touches meet timeless charm. Gorgeous hardwood floors flow throughout the main living areas, setting the stage for custom crown molding and light filled spaces. The kitchen shines with all new stainless steel appliances, offering both functionality and style. Each bathroom has been beautifully updated with quality finishes and fresh design. You'll also love the dedicated laundry room-convenient and perfectly placed; plenty of room for an extra fridge full of game day goodies and snacks! In the fenced backyard, a HUGE garage will accommodate for more storage & cars!
Zillow last checked: 8 hours ago
Listing updated: October 20, 2025 at 08:07am
Listed by:
DANIELLE R BOONE 540-267-4520,
MKB, REALTORS(r),
BOB CHANDLER 540-537-0774
Bought with:
JAMES (JC) C TAYLOR, 0225120168
YOUNG REALTY COMPANY
Source: RVAR,MLS#: 919889
Facts & features
Interior
Bedrooms & bathrooms
- Bedrooms: 4
- Bathrooms: 2
- Full bathrooms: 2
Primary bedroom
- Level: L
Bedroom 2
- Level: U
Bedroom 3
- Level: U
Bedroom 4
- Level: U
Dining room
- Level: U
Kitchen
- Level: U
Laundry
- Level: L
Heating
- Heat Pump Electric
Cooling
- Has cooling: Yes
Appliances
- Included: Dishwasher, Electric Range, Refrigerator
Features
- Flooring: Ceramic Tile, Wood
- Doors: Insulated
- Windows: Tilt-In
- Has basement: Yes
- Has fireplace: No
Interior area
- Total structure area: 2,235
- Total interior livable area: 2,235 sqft
- Finished area above ground: 1,164
- Finished area below ground: 1,071
Property
Parking
- Total spaces: 6
- Parking features: Detached, Paved, Garage Door Opener, Off Street
- Has garage: Yes
- Covered spaces: 2
- Uncovered spaces: 4
Lot
- Size: 9,147 sqft
Details
- Parcel number: 037.130620.000000
Construction
Type & style
- Home type: SingleFamily
- Property subtype: Single Family Residence
Materials
- Brick, Vinyl
Condition
- Completed
- Year built: 1973
Utilities & green energy
- Electric: 0 Phase
- Sewer: Public Sewer
- Utilities for property: Cable
Community & neighborhood
Location
- Region: Roanoke
- Subdivision: North Lakes
Price history
| Date | Event | Price |
|---|---|---|
| 10/17/2025 | Sold | $345,000-3.9%$154/sqft |
Source: | ||
| 9/3/2025 | Pending sale | $359,000$161/sqft |
Source: | ||
| 8/28/2025 | Price change | $359,000-3.5%$161/sqft |
Source: | ||
| 8/8/2025 | Listed for sale | $372,000+107.8%$166/sqft |
Source: | ||
| 6/18/2011 | Listing removed | $179,000$80/sqft |
Source: Long & Foster Real Estate #0769129 Report a problem | ||
Public tax history
| Year | Property taxes | Tax assessment |
|---|---|---|
| 2025 | $2,654 +4.7% | $257,700 +5.7% |
| 2024 | $2,534 +2.3% | $243,700 +4.2% |
| 2023 | $2,478 +10.4% | $233,800 +13.6% |
Find assessor info on the county website
Neighborhood: 24019
Nearby schools
GreatSchools rating
- 7/10Glen Cove Elementary SchoolGrades: PK-5Distance: 0.4 mi
- 6/10Northside Middle SchoolGrades: 6-8Distance: 0.9 mi
- 5/10Northside High SchoolGrades: 9-12Distance: 0.9 mi
Schools provided by the listing agent
- Elementary: Glen Cove
- Middle: Northside
- High: Northside
Source: RVAR. This data may not be complete. We recommend contacting the local school district to confirm school assignments for this home.
Get pre-qualified for a loan
At Zillow Home Loans, we can pre-qualify you in as little as 5 minutes with no impact to your credit score.An equal housing lender. NMLS #10287.
Sell with ease on Zillow
Get a Zillow Showcase℠ listing at no additional cost and you could sell for —faster.
$347,100
2% more+$6,942
With Zillow Showcase(estimated)$354,042
