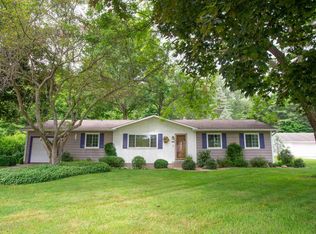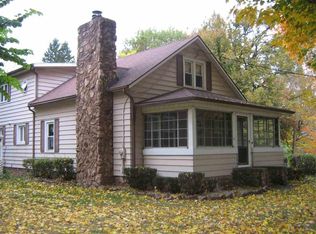Closed
$218,000
55327 Timothy Rd, New Carlisle, IN 46552
4beds
1,674sqft
Single Family Residence
Built in 1973
0.65 Acres Lot
$260,000 Zestimate®
$--/sqft
$1,993 Estimated rent
Home value
$260,000
$247,000 - $276,000
$1,993/mo
Zestimate® history
Loading...
Owner options
Explore your selling options
What's special
Gorgeous Tulip tree greets you in the front yard of this well built home in need of some updating. Over a half acre property, with a completely fenced and partially wooded back yard, this property has much to offer. This tri-level house features a large, eat in kitchen and a main floor living room. Three bedrooms and a full bath are on the upper level. A laundry room and half bath, rec room and an additional bedroom are found on the lower level. Lower level egress through a separate entrance presents possibilities. New laminate flooring in the upper level bedrooms has been installed along with fresh paint. Your dogs will love the fenced back yard which contains a 20' x 66' foot metal building with a 15 foot clear height and a 20' x 16' insulated shop inside, Shop is easily heated and air conditioned for any season comfort. 200 amp 220 volt power is supplied to the barn which has an 8 inch thick poured concrete floor suitable for installing an auto hoist. An external, wood fired, forced air furnace heats the main shop in winter. A 20' by 20' storage mezzanine with crane is above the shop. A 40' high cube shipping container is included with the property. The property is situated in an unincorporated portion of St. Joe county about 3 minutes south of New Carlisle, in New Prairie School system. Country living with everything you need just minutes away.
Zillow last checked: 8 hours ago
Listing updated: September 12, 2023 at 05:25pm
Listed by:
Tonia L Miller Cell:574-361-3625,
Price Investments
Bought with:
ECBOR NonMember
NonMember ELK
Source: IRMLS,MLS#: 202325974
Facts & features
Interior
Bedrooms & bathrooms
- Bedrooms: 4
- Bathrooms: 2
- Full bathrooms: 1
- 1/2 bathrooms: 1
Bedroom 1
- Level: Upper
Bedroom 2
- Level: Upper
Dining room
- Level: Main
Family room
- Level: Lower
- Area: 228
- Dimensions: 19 x 12
Kitchen
- Level: Main
- Area: 240
- Dimensions: 16 x 15
Living room
- Level: Main
- Area: 315
- Dimensions: 21 x 15
Heating
- Natural Gas, Forced Air
Cooling
- Window Unit(s)
Appliances
- Included: Disposal, Range/Oven Hook Up Elec, Dishwasher, Refrigerator, Washer, Dryer-Electric, Electric Oven, Electric Range, Electric Water Heater
- Laundry: Electric Dryer Hookup
Features
- Laminate Counters
- Basement: Crawl Space,Partial,Outside Entrance Only,Concrete
- Has fireplace: No
- Fireplace features: None
Interior area
- Total structure area: 2,251
- Total interior livable area: 1,674 sqft
- Finished area above ground: 1,674
- Finished area below ground: 0
Property
Parking
- Total spaces: 2
- Parking features: Attached, Garage Door Opener
- Attached garage spaces: 2
Features
- Levels: Tri-Level
- Patio & porch: Deck
- Fencing: Privacy
Lot
- Size: 0.65 Acres
- Dimensions: 100 X 285
- Features: Few Trees, 0-2.9999
Details
- Additional structures: Outbuilding
- Parcel number: 710603276005.000017
Construction
Type & style
- Home type: SingleFamily
- Architectural style: Other
- Property subtype: Single Family Residence
Materials
- Vinyl Siding
Condition
- New construction: No
- Year built: 1973
Utilities & green energy
- Sewer: Septic Tank
- Water: Well
Community & neighborhood
Community
- Community features: None
Location
- Region: New Carlisle
- Subdivision: Hill Crest / Hillcrest
Other
Other facts
- Listing terms: Cash,Conventional
Price history
| Date | Event | Price |
|---|---|---|
| 9/12/2023 | Sold | $218,000+9% |
Source: | ||
| 8/1/2023 | Pending sale | $200,000 |
Source: | ||
| 7/24/2023 | Listed for sale | $200,000 |
Source: | ||
Public tax history
| Year | Property taxes | Tax assessment |
|---|---|---|
| 2024 | $1,496 -8.7% | $144,100 -5.3% |
| 2023 | $1,638 +65.9% | $152,100 -0.1% |
| 2022 | $987 -2.4% | $152,300 +48.4% |
Find assessor info on the county website
Neighborhood: 46552
Nearby schools
GreatSchools rating
- 8/10Olive Township Elementary SchoolGrades: K-5Distance: 1 mi
- 7/10New Prairie Middle SchoolGrades: 6-8Distance: 2.9 mi
- 9/10New Prairie High SchoolGrades: 9-12Distance: 3 mi
Schools provided by the listing agent
- Elementary: Olive Twp
- Middle: New Prairie
- High: New Prairie
- District: New Prairie United School Corp.
Source: IRMLS. This data may not be complete. We recommend contacting the local school district to confirm school assignments for this home.

Get pre-qualified for a loan
At Zillow Home Loans, we can pre-qualify you in as little as 5 minutes with no impact to your credit score.An equal housing lender. NMLS #10287.
Sell for more on Zillow
Get a free Zillow Showcase℠ listing and you could sell for .
$260,000
2% more+ $5,200
With Zillow Showcase(estimated)
$265,200
