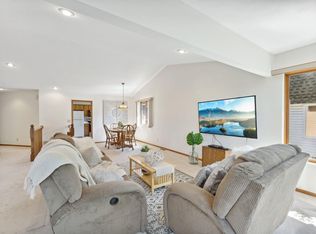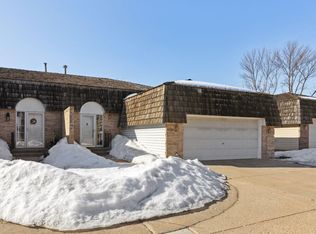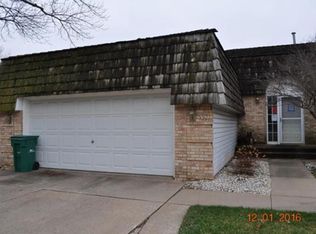Closed
$375,000
5533 Auto Club Rd, Bloomington, MN 55437
3beds
2,615sqft
Townhouse Side x Side
Built in 1987
0.59 Acres Lot
$385,200 Zestimate®
$143/sqft
$3,192 Estimated rent
Home value
$385,200
$351,000 - $424,000
$3,192/mo
Zestimate® history
Loading...
Owner options
Explore your selling options
What's special
This is a RARE find!! It’s truly the diamond in the rough.. or should we say diamond on the Bluff, as in the Minnesota River Bluff because this impeccably maintained West Bloomington walk-out end-unit townhouse sits on the stunning Minnesota River Bluff, offering panoramic views and unmatched privacy. This extremely rare townhome is situated on .6 acres and boasts a spacious, bright, vaulted open floor plan perfect for both relaxation and entertainment. Enjoy the convenience of a main-level living room with an eat-in kitchen that has a pantry which has been partially roughed-in to be laundry closet. The vaulted dining area and living room offer tree-top views, that can also be viewed from the large main-level primary suite! The walkout lower level is a place to unwind with 2 additional bedrooms, 3/4 bath, a family room with cozy fireplace, and 3-season porch with covered patio! Also don’t miss the extremely unique huge flex room that has dog run access, this area is currently being used for storage, but could also make the perfect home theatre, gym, hobby room... Additional benefit is having low HOA fee, which is managed by the homeowners! Now let's talk about the location- You'll find yourself seamlessly connected to the city with a plethora of daily amenities just mins from your front door- from a wide range of dining & shopping options, schools, city parks and only a 1/2 mile from the Minnesota Valley Country Club!
Zillow last checked: 8 hours ago
Listing updated: December 27, 2024 at 06:28am
Listed by:
Shannon Russo 612-281-6663,
Russo Realty LLC
Bought with:
Brian Sykora
Coldwell Banker Realty - Lakes
Source: NorthstarMLS as distributed by MLS GRID,MLS#: 6621813
Facts & features
Interior
Bedrooms & bathrooms
- Bedrooms: 3
- Bathrooms: 3
- Full bathrooms: 1
- 3/4 bathrooms: 1
- 1/2 bathrooms: 1
Bedroom 1
- Level: Main
- Area: 168 Square Feet
- Dimensions: 12x14
Bedroom 2
- Level: Lower
- Area: 150 Square Feet
- Dimensions: 10x15
Bedroom 3
- Level: Lower
- Area: 308 Square Feet
- Dimensions: 14x22
Dining room
- Level: Main
- Area: 221 Square Feet
- Dimensions: 17x13
Family room
- Level: Lower
- Area: 225 Square Feet
- Dimensions: 15x15
Flex room
- Level: Lower
- Area: 342 Square Feet
- Dimensions: 19x18
Kitchen
- Level: Main
- Area: 190 Square Feet
- Dimensions: 19x10
Laundry
- Level: Lower
- Area: 80 Square Feet
- Dimensions: 8x10
Living room
- Level: Main
- Area: 544 Square Feet
- Dimensions: 17x32
Patio
- Level: Lower
- Area: 144 Square Feet
- Dimensions: 12x12
Patio
- Level: Lower
- Area: 176 Square Feet
- Dimensions: 22x8
Storage
- Level: Lower
- Area: 40 Square Feet
- Dimensions: 4x10
Other
- Level: Lower
- Area: 102 Square Feet
- Dimensions: 17x6
Heating
- Forced Air, Hot Water
Cooling
- Central Air
Appliances
- Included: Dishwasher, Disposal, Dryer, Microwave, Range, Refrigerator, Washer
Features
- Basement: Daylight,Drain Tiled,Drainage System,Egress Window(s),Finished,Full,Concrete,Storage Space,Sump Pump,Walk-Out Access
- Number of fireplaces: 1
- Fireplace features: Family Room, Wood Burning
Interior area
- Total structure area: 2,615
- Total interior livable area: 2,615 sqft
- Finished area above ground: 1,415
- Finished area below ground: 1,141
Property
Parking
- Total spaces: 2
- Parking features: Attached, Concrete, Garage Door Opener
- Attached garage spaces: 2
- Has uncovered spaces: Yes
- Details: Garage Dimensions (22x20), Garage Door Height (7), Garage Door Width (15)
Accessibility
- Accessibility features: None
Features
- Levels: One
- Stories: 1
- Patio & porch: Front Porch, Patio, Screened
- Pool features: None
- Fencing: Partial
- Waterfront features: Waterfront Num(999999999)
Lot
- Size: 0.59 Acres
- Dimensions: 130 x 195
Details
- Foundation area: 1590
- Parcel number: 0411521330017
- Zoning description: Residential-Single Family
Construction
Type & style
- Home type: Townhouse
- Property subtype: Townhouse Side x Side
- Attached to another structure: Yes
Materials
- Brick/Stone, Vinyl Siding
- Roof: Age 8 Years or Less,Asphalt
Condition
- Age of Property: 37
- New construction: No
- Year built: 1987
Utilities & green energy
- Electric: Circuit Breakers, 100 Amp Service, Power Company: Xcel Energy
- Gas: Natural Gas
- Sewer: City Sewer/Connected
- Water: City Water/Connected
Community & neighborhood
Location
- Region: Bloomington
- Subdivision: Bluff Place
HOA & financial
HOA
- Has HOA: Yes
- HOA fee: $250 monthly
- Services included: Lawn Care, Trash, Snow Removal
- Association name: Homeowner Managed
- Association phone: 612-385-7630
Price history
| Date | Event | Price |
|---|---|---|
| 12/20/2024 | Sold | $375,000-3.5%$143/sqft |
Source: | ||
| 11/21/2024 | Pending sale | $388,500$149/sqft |
Source: | ||
| 11/7/2024 | Listing removed | $388,500$149/sqft |
Source: | ||
| 11/2/2024 | Listed for sale | $388,500+6.4%$149/sqft |
Source: | ||
| 3/25/2020 | Sold | $365,000-2.7%$140/sqft |
Source: | ||
Public tax history
| Year | Property taxes | Tax assessment |
|---|---|---|
| 2025 | $4,931 +11.2% | $384,000 -1.6% |
| 2024 | $4,435 +3.5% | $390,300 +4.9% |
| 2023 | $4,286 -2.2% | $371,900 +0.8% |
Find assessor info on the county website
Neighborhood: 55437
Nearby schools
GreatSchools rating
- 4/10Westwood Elementary SchoolGrades: K-5Distance: 1.7 mi
- 5/10Oak Grove Middle SchoolGrades: 6-8Distance: 3.2 mi
- 8/10Jefferson Senior High SchoolGrades: 9-12Distance: 2 mi
Get a cash offer in 3 minutes
Find out how much your home could sell for in as little as 3 minutes with a no-obligation cash offer.
Estimated market value$385,200
Get a cash offer in 3 minutes
Find out how much your home could sell for in as little as 3 minutes with a no-obligation cash offer.
Estimated market value
$385,200


