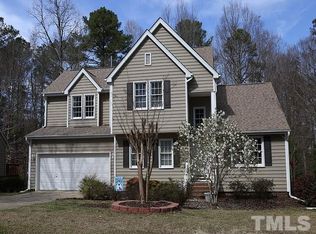Amazing potential in an incredible neighborhood! Yes it needs a little love, but it can be transformed into instant equity! 4 bedroom gem on a cul-de-sac. Downstairs has the perfect layout with a large family room, private office, open kitchen, separate dining, and a gas fireplace. Upstairs boasts 4 large bedrooms with a spa like master ready for your refresh! Wooded views and privacy off the back deck with walking trails to lakes & the Neuse River. HVAC & Water Heater new in 2017! This is your chance!
This property is off market, which means it's not currently listed for sale or rent on Zillow. This may be different from what's available on other websites or public sources.
