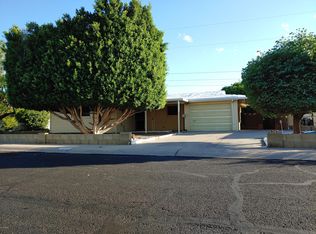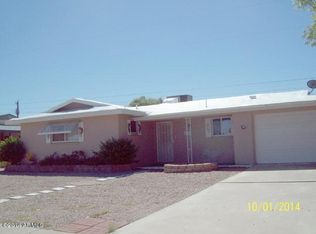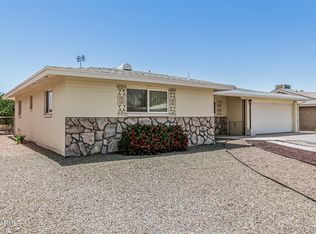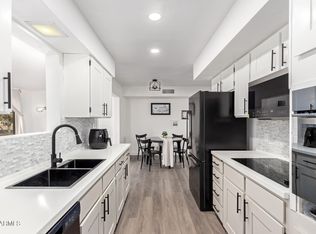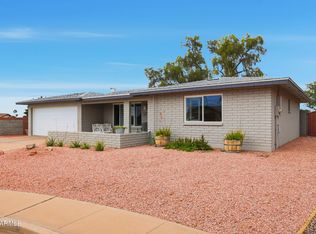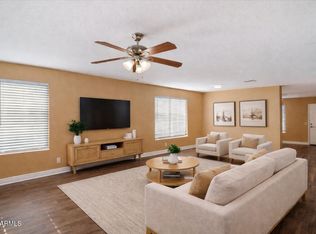Buy this home and if YOU ARE NOT SATISFIED with your purchase in the first 12 Months I'LL BUY IT BACK or SELL IT FOR FREE. NO GIMMICKS! For more information on this Exclusive Buyer Protection Plan, call the listing agent directly. *Bonus 1 Don't get stuck owning two homes. BUY THIS HOME and I'LL BUY YOURS! If you're looking to buy a home but have one to sell, you're finding yourself in the same dilemma that most homeowners find themselves in. We can help! To discuss the details of this incredible option or for a free report on this exclusive offer, call the listing agent directly.Fantastic home in a 55+ community that allows one person in home to be 55+ and anyone over 18 is also able to live there. New vinyl flooring has been added for a modern look as well as a beautiful updated kitchen that opens up to a dining area and connects to the Arizona room. The large bay window in the living room adds plenty of natural light throughout and has a retractable blind that darkens the room and keeps it cool. Fresh interior paint throughout the home is neutral and will match any décor. There is an additional room off the laundry room for a great flex space for an office, work out area, or whatever suits your needs and has an AC wall unit to keep it comfortable. You will love the spacious and serene backyard with beautiful views and has storage sheds for added convenience. Be sure to check out the community amenities which include a pool and spa, pickleball courts, and fitness center. Great house in a great neighborhood!
For sale
$324,000
5533 E Decatur St, Mesa, AZ 85205
2beds
1,271sqft
Est.:
Single Family Residence
Built in 1964
7,647 Square Feet Lot
$320,300 Zestimate®
$255/sqft
$22/mo HOA
What's special
Arizona roomBeautiful updated kitchenNew vinyl flooring
- 2 days |
- 230 |
- 4 |
Likely to sell faster than
Zillow last checked: 8 hours ago
Listing updated: February 26, 2026 at 08:55am
Listed by:
Carol Royse 480-776-5231,
Your Home Sold
Source: My State MLS,MLS#: 11661958
Tour with a local agent
Facts & features
Interior
Bedrooms & bathrooms
- Bedrooms: 2
- Bathrooms: 2
- Full bathrooms: 2
Rooms
- Room types: First Floor Bathroom, First Floor Master Bedroom, Kitchen, Master Bedroom
Basement
- Area: 0
Heating
- Electric, Forced Air
Cooling
- Central
Appliances
- Included: Dryer, Refrigerator, Oven, Washer
Features
- Flooring: Laminate, Tile
- Has basement: No
- Has fireplace: No
Interior area
- Total structure area: 1,271
- Total interior livable area: 1,271 sqft
- Finished area above ground: 1,271
Property
Parking
- Total spaces: 2
- Parking features: Garage
- Garage spaces: 2
Features
- Stories: 1
Lot
- Size: 7,647 Square Feet
Details
- Parcel number: 14147140
- Lease amount: $0
Construction
Type & style
- Home type: SingleFamily
- Property subtype: Single Family Residence
Materials
- Masonry - Brick, Brick Siding
- Roof: Asphalt
Condition
- New construction: No
- Year built: 1964
Utilities & green energy
- Electric: Amps(0)
- Sewer: Community
- Water: Municipal
Community & HOA
Community
- Features: Pool, 55 and Over, Clubhouse
- Senior community: Yes
- Subdivision: Dreamland Villa
HOA
- Has HOA: Yes
- Amenities included: Pool, 55 and Over, Clubhouse, Pets Allowed
- HOA fee: $22 monthly
- HOA name: Dreamland Villa
- HOA phone: 480-832-3461
Location
- Region: Mesa
Financial & listing details
- Price per square foot: $255/sqft
- Tax assessed value: $236,800
- Annual tax amount: $1,126
- Date on market: 2/26/2026
- Date available: 02/24/2026
- Listing agreement: Exclusive
Estimated market value
$320,300
$304,000 - $336,000
$1,480/mo
Price history
Price history
| Date | Event | Price |
|---|---|---|
| 2/26/2026 | Listed for sale | $324,000-0.3%$255/sqft |
Source: My State MLS #11661958 Report a problem | ||
| 2/14/2026 | Listing removed | $325,000$256/sqft |
Source: | ||
| 1/14/2026 | Price change | $325,000-1.2%$256/sqft |
Source: | ||
| 12/4/2025 | Price change | $329,000-1.2%$259/sqft |
Source: | ||
| 10/21/2025 | Listed for sale | $333,000$262/sqft |
Source: | ||
| 10/7/2025 | Listing removed | $333,000$262/sqft |
Source: | ||
| 9/30/2025 | Price change | $333,000-1.8%$262/sqft |
Source: | ||
| 8/4/2025 | Price change | $339,000-1.5%$267/sqft |
Source: | ||
| 6/1/2025 | Price change | $344,000-1.4%$271/sqft |
Source: | ||
| 4/16/2025 | Price change | $349,000-2.8%$275/sqft |
Source: | ||
| 3/24/2025 | Price change | $359,000-0.3%$282/sqft |
Source: | ||
| 3/21/2025 | Listed for sale | $359,900+8.1%$283/sqft |
Source: | ||
| 5/31/2022 | Sold | $333,000+5.7%$262/sqft |
Source: | ||
| 4/7/2022 | Pending sale | $315,000$248/sqft |
Source: | ||
| 4/5/2022 | Listed for sale | $315,000+117.2%$248/sqft |
Source: | ||
| 5/12/2008 | Sold | $145,000+67.6%$114/sqft |
Source: | ||
| 12/22/1998 | Sold | $86,500$68/sqft |
Source: Public Record Report a problem | ||
Public tax history
Public tax history
| Year | Property taxes | Tax assessment |
|---|---|---|
| 2025 | $1,049 +29.4% | $23,680 -12% |
| 2024 | $811 -1.8% | $26,920 +172% |
| 2023 | $826 -4% | $9,898 -45.1% |
| 2022 | $860 -14.7% | $18,020 +13.3% |
| 2021 | $1,009 +6.7% | $15,900 +19.5% |
| 2020 | $946 +2.5% | $13,300 +8.5% |
| 2019 | $923 | $12,260 +12.2% |
| 2018 | $923 +3% | $10,930 +13.7% |
| 2017 | $896 +10% | $9,610 +6.7% |
| 2016 | $814 +1.7% | $9,010 +5.4% |
| 2015 | $800 | $8,550 +26.1% |
| 2014 | -- | $6,780 +16.9% |
| 2013 | -- | $5,800 -4.9% |
| 2012 | -- | $6,100 -15.9% |
| 2011 | -- | $7,250 -18.2% |
| 2010 | -- | $8,860 -20.6% |
| 2009 | -- | $11,160 -16.4% |
| 2008 | -- | $13,350 +18.1% |
| 2007 | -- | $11,300 +39.5% |
| 2006 | -- | $8,100 |
| 2005 | -- | $8,100 +18.2% |
| 2004 | -- | $6,850 |
| 2003 | -- | $6,850 +3.8% |
| 2002 | -- | $6,600 |
Find assessor info on the county website
BuyAbility℠ payment
Est. payment
$1,647/mo
Principal & interest
$1514
Property taxes
$111
HOA Fees
$22
Climate risks
Neighborhood: 85205
Nearby schools
GreatSchools rating
- 3/10O'Connor Elementary SchoolGrades: PK-6Distance: 0.9 mi
- 4/10Shepherd Junior High SchoolGrades: 4-8Distance: 1 mi
- 7/10Red Mountain High SchoolGrades: 9-12Distance: 2.1 mi
