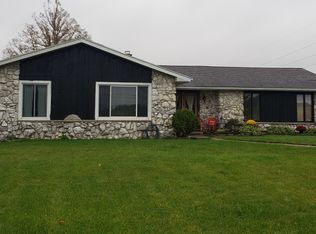Enjoy the country life in this large 5 bedroom, 2 1/2 bath, Tri-level home in SE Fort Wayne. With over 2350 s/f on a 1.25 acre lot, there is plenty of room to grow a large family. The open concept family room has plenty of room to entertain with two fireplace’s and large bay windows. One of the fireplaces is 2 sided and can also be seen from the kitchen. Newer windows in front, oak cabinets, counter tops and flooring in the eat-in kitchen. Sit at the kitchen table and enjoy the view of the countryside from your french doors. No need to worry about a water bill home has Well and Septic if that’s not for you then you can tap into city water . 2 water heaters. Central air (Mini-Splits recently put in with both AC and Heating) you also have the option to use Electric baseboard heating. Attached 2 car garage with another 2 car detached garage gives you plenty of space for your vehicles and outdoor toys, lawn care items, tools, etc. Home has had updates and still can use your touch, New Home Owners furniture can be negotiate.
This property is off market, which means it's not currently listed for sale or rent on Zillow. This may be different from what's available on other websites or public sources.

