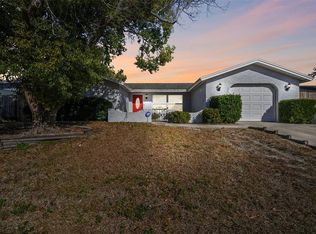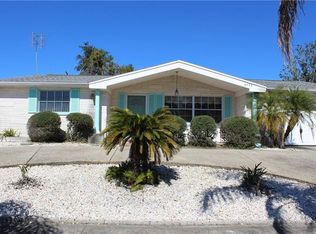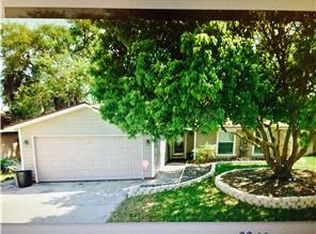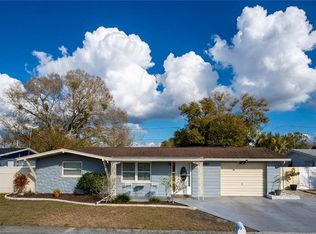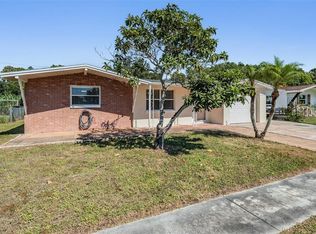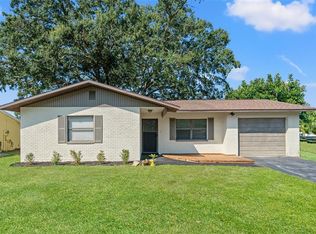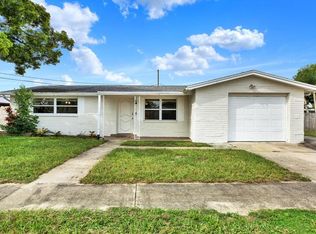Under contract-accepting backup offers. Turnkey Dream Home in Holiday – NO Flood Zone & NO HOA Fees! Discover this exquisitely remodeled 3-bedroom, 1.5-bathroom sanctuary, set in a quiet and welcoming neighborhood—perfect for those seeking peace or adventure. This move-in-ready Florida gem blends modern comfort with thoughtful upgrades, including a brand-new roof and AC system, providing true peace of mind from day one. Step inside to a sun-splashed, open-concept layout that’s ideal for relaxing or entertaining. Enjoy fresh paint throughout, ceramic and laminate flooring, plus plush new carpet in the third bedroom, creating an inviting atmosphere that instantly feels like home. The all-new kitchen shines with rich all-wood cabinetry, custom counters, a designer backsplash, and premium stainless steel appliances—truly the centerpiece of the home. The spacious bathroom boasts a custom vanity, elegant countertops, and a designer ceramic tile shower with artistic mosaic accents and new fixtures that add contemporary flair. Storage is abundant, and every living space is designed for style and function. Love the outdoors? This property is a dream for anglers and explorers. You’re just minutes from world-class fishing spots on the Anclote River, the beautiful shores of Anclote Key Preserve State Park, Honeymoon Island Beach, Howard Park, and the world-famous Sponge Docks in Tarpon Springs, where you’ll find fresh seafood, boating trips and unique shops. Golf courses, entertainment, and shopping destinations are close by, while dining options abound with an impressive array of chef inspired and international restaurants?. Low-maintenance living extends beyond the home’s four walls—enjoy the financial freedom from NO flood zone restrictions and NO HOA fees! This rejuvenated home is the perfect blend of value, convenience, and lifestyle, waiting for you to make it your own. Schedule your private tour today and see why this is one of Holiday’s best opportunities!
Pending
Price cut: $5K (1/15)
$215,000
5533 Riddle Rd, Holiday, FL 34690
3beds
1,051sqft
Est.:
Single Family Residence
Built in 1972
5,518 Square Feet Lot
$-- Zestimate®
$205/sqft
$-- HOA
What's special
New fixturesFresh paint throughoutSpacious bathroomBrand-new roofCustom countersCustom vanitySun-splashed open-concept layout
- 125 days |
- 139 |
- 2 |
Zillow last checked: 8 hours ago
Listing updated: January 22, 2026 at 01:01pm
Listing Provided by:
Keith Gordon 727-610-8041,
ALTRU REALTY 727-202-1127
Source: Stellar MLS,MLS#: TB8441119 Originating MLS: Suncoast Tampa
Originating MLS: Suncoast Tampa

Facts & features
Interior
Bedrooms & bathrooms
- Bedrooms: 3
- Bathrooms: 2
- Full bathrooms: 1
- 1/2 bathrooms: 1
Rooms
- Room types: Attic, Breakfast Room Separate
Primary bedroom
- Features: Built-in Closet
- Level: First
- Area: 176 Square Feet
- Dimensions: 16x11
Bedroom 2
- Features: Built-in Closet
- Level: First
- Area: 16.5 Square Feet
- Dimensions: 1.5x11
Bedroom 3
- Features: Built-in Closet
- Level: First
- Area: 140 Square Feet
- Dimensions: 14x10
Primary bathroom
- Features: Tub With Shower
- Level: First
- Area: 42.5 Square Feet
- Dimensions: 8.5x5
Balcony porch lanai
- Level: First
- Area: 621 Square Feet
- Dimensions: 27x23
Balcony porch lanai
- Level: First
- Area: 115 Square Feet
- Dimensions: 23x5
Dinette
- Level: First
- Area: 72 Square Feet
- Dimensions: 9x8
Dining room
- Level: First
- Area: 85.5 Square Feet
- Dimensions: 9.5x9
Kitchen
- Level: First
- Area: 85.5 Square Feet
- Dimensions: 9.5x9
Living room
- Features: Ceiling Fan(s)
- Level: First
- Area: 203 Square Feet
- Dimensions: 14.5x14
Heating
- Central, Electric, Heat Pump
Cooling
- Central Air
Appliances
- Included: Cooktop, Dishwasher, Dryer, Electric Water Heater, Microwave, Range, Range Hood, Refrigerator, Washer
- Laundry: In Garage
Features
- Built-in Features, Ceiling Fan(s), Eating Space In Kitchen, Living Room/Dining Room Combo, Open Floorplan, Primary Bedroom Main Floor, Solid Surface Counters, Solid Wood Cabinets, Split Bedroom, Thermostat
- Flooring: Carpet, Laminate, Tile
- Windows: Window Treatments
- Has fireplace: No
Interior area
- Total structure area: 1,574
- Total interior livable area: 1,051 sqft
Video & virtual tour
Property
Parking
- Total spaces: 1
- Parking features: Covered, Driveway
- Attached garage spaces: 1
- Has uncovered spaces: Yes
- Details: Garage Dimensions: 17x24
Features
- Levels: One
- Stories: 1
- Patio & porch: Covered, Front Porch, Patio, Rear Porch
- Exterior features: Lighting, Sidewalk
- Fencing: Fenced,Wood
- Has view: Yes
- View description: Garden
Lot
- Size: 5,518 Square Feet
- Dimensions: 62 x 89
- Features: Cleared, In County, Landscaped, Level, Near Golf Course, Near Marina, Near Public Transit, Sidewalk
- Residential vegetation: Mature Landscaping, Trees/Landscaped
Details
- Parcel number: 162632062C000015830
- Zoning: R4
- Special conditions: None
Construction
Type & style
- Home type: SingleFamily
- Architectural style: Florida,Ranch,Traditional
- Property subtype: Single Family Residence
Materials
- Block, Stucco
- Foundation: Slab
- Roof: Shingle
Condition
- New construction: No
- Year built: 1972
Utilities & green energy
- Sewer: Public Sewer
- Water: Public
- Utilities for property: BB/HS Internet Available, Cable Connected, Electricity Connected, Public, Sewer Connected
Community & HOA
Community
- Features: Fishing, Public Boat Ramp, Water Access
- Subdivision: FOREST HILLS
HOA
- Has HOA: No
- Pet fee: $0 monthly
Location
- Region: Holiday
Financial & listing details
- Price per square foot: $205/sqft
- Tax assessed value: $170,483
- Annual tax amount: $3,127
- Date on market: 10/23/2025
- Cumulative days on market: 224 days
- Listing terms: Cash,Conventional,FHA,VA Loan
- Ownership: Fee Simple
- Total actual rent: 0
- Electric utility on property: Yes
- Road surface type: Paved, Asphalt
Estimated market value
Not available
Estimated sales range
Not available
$1,962/mo
Price history
Price history
| Date | Event | Price |
|---|---|---|
| 1/22/2026 | Pending sale | $215,000$205/sqft |
Source: | ||
| 1/15/2026 | Price change | $215,000-2.3%$205/sqft |
Source: | ||
| 12/1/2025 | Price change | $220,000-4.3%$209/sqft |
Source: | ||
| 11/11/2025 | Price change | $230,000-2.1%$219/sqft |
Source: | ||
| 10/23/2025 | Listed for sale | $235,000-2.1%$224/sqft |
Source: | ||
| 10/13/2025 | Listing removed | $240,000$228/sqft |
Source: | ||
| 9/16/2025 | Price change | $240,000-1%$228/sqft |
Source: | ||
| 8/5/2025 | Price change | $242,500-1%$231/sqft |
Source: | ||
| 7/6/2025 | Listed for sale | $245,000+4.3%$233/sqft |
Source: | ||
| 6/16/2025 | Sold | $235,000-9.6%$224/sqft |
Source: Public Record Report a problem | ||
| 7/11/2024 | Listing removed | $260,000$247/sqft |
Source: | ||
| 2/14/2024 | Price change | $260,000-3.7%$247/sqft |
Source: | ||
| 2/7/2024 | Price change | $270,000+0%$257/sqft |
Source: | ||
| 1/12/2024 | Price change | $269,999-1.8%$257/sqft |
Source: | ||
| 1/6/2024 | Listing removed | -- |
Source: Zillow Rentals Report a problem | ||
| 12/30/2023 | Listed for sale | $275,000+17%$262/sqft |
Source: | ||
| 12/16/2023 | Listed for rent | $1,750$2/sqft |
Source: Zillow Rentals Report a problem | ||
| 3/13/2023 | Sold | $235,000+88%$224/sqft |
Source: Public Record Report a problem | ||
| 10/1/2018 | Sold | $125,000+0.1%$119/sqft |
Source: Public Record Report a problem | ||
| 7/19/2018 | Listed for sale | $124,900+78.9%$119/sqft |
Source: STAR BAY REALTY CORP. #T3119695 Report a problem | ||
| 5/30/2018 | Sold | $69,800-38.8%$66/sqft |
Source: Public Record Report a problem | ||
| 6/16/2005 | Sold | $114,000+56.8%$108/sqft |
Source: Public Record Report a problem | ||
| 11/15/2002 | Sold | $72,700+19.2%$69/sqft |
Source: Public Record Report a problem | ||
| 1/20/2000 | Sold | $61,000+87.7%$58/sqft |
Source: Public Record Report a problem | ||
| 6/11/1999 | Sold | $32,500$31/sqft |
Source: Public Record Report a problem | ||
Public tax history
Public tax history
| Year | Property taxes | Tax assessment |
|---|---|---|
| 2024 | $3,127 +183.8% | $170,483 +5.6% |
| 2023 | $1,102 +19.3% | $161,514 +78% |
| 2022 | $924 +3.5% | $90,760 +6.1% |
| 2021 | $893 +2.6% | $85,560 +1.4% |
| 2020 | $871 +3.2% | $84,380 +2.3% |
| 2019 | $843 | $82,489 +17.1% |
| 2018 | $843 -28.9% | $70,449 +27.5% |
| 2017 | $1,186 +12.4% | $55,246 +7.9% |
| 2016 | $1,055 +20.5% | $51,206 +15.8% |
| 2015 | $875 +7.6% | $44,224 +5.6% |
| 2014 | $813 | $41,885 +4.6% |
| 2013 | -- | $40,044 -7.8% |
| 2012 | -- | $43,431 -14.3% |
| 2011 | -- | $50,664 -3% |
| 2010 | -- | $52,256 -22.6% |
| 2009 | -- | $67,477 -20.7% |
| 2008 | -- | $85,056 -15.2% |
| 2007 | -- | $100,293 +0.4% |
| 2006 | -- | $99,941 +38.1% |
| 2005 | -- | $72,363 +14.7% |
| 2004 | -- | $63,089 +20.4% |
| 2003 | -- | $52,407 +8.9% |
| 2002 | -- | $48,121 +19.4% |
| 2000 | -- | $40,303 +5.4% |
| 1999 | -- | $38,228 |
Find assessor info on the county website
BuyAbility℠ payment
Est. payment
$1,300/mo
Principal & interest
$990
Property taxes
$310
Climate risks
Neighborhood: Forest Hills
Nearby schools
GreatSchools rating
- 1/10Sunray Elementary SchoolGrades: PK-5Distance: 1.5 mi
- 3/10Paul R. Smith Middle SchoolGrades: 6-8Distance: 3 mi
- 2/10Anclote High SchoolGrades: 9-12Distance: 3.1 mi
Schools provided by the listing agent
- Elementary: Sunray Elementary-PO
- Middle: Paul R. Smith Middle-PO
- High: Anclote High-PO
Source: Stellar MLS. This data may not be complete. We recommend contacting the local school district to confirm school assignments for this home.
