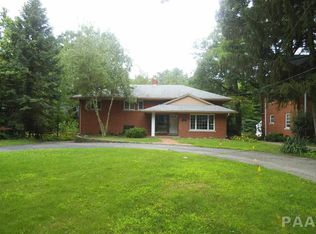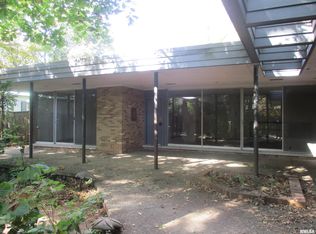Sold for $390,000
$390,000
5535 N Prospect Rd, Peoria, IL 61614
4beds
2,594sqft
Single Family Residence, Residential
Built in 1956
0.64 Acres Lot
$397,100 Zestimate®
$150/sqft
$2,546 Estimated rent
Home value
$397,100
$353,000 - $445,000
$2,546/mo
Zestimate® history
Loading...
Owner options
Explore your selling options
What's special
All brick mid-century modern home with 4 bedrooms and 2 full baths nestled on a gorgeous 0.6 acre lot just minutes from Peoria Heights, Junction City, and Rock Island Trail - Upon entering, you're greeted with gleaming hardwood floors and the fireplaced living room with soaring ceilings and windows - Beyond is the high-end kitchen that's a chef's dream boasting SS appliances; quartz and walnut countertops; Amish hickory custom cabinets, and bamboo flooring - There's even a unique piece of history with the ceiling showcasing boards from crates shipped back home to the original owner after WWII - The dining room provides extra storage with built-in cabinetry - The upper level features 3 bedrooms with large closets and hardwood floors and an updated bathroom with double vanities, tiled shower, and custom tile flooring - The walk-up attic could be finished or used for bonus storage - The lower level offers a 4th bedroom, laundry room with polished concrete floors and access to the attached garage - In the basement, you'll find the fireplaced family room with polished concrete floors, office/gym room, and a second updated full bath - Double patios overlook the huge, fenced backyard and oversized detached 2-stall garage - Don't forget to venture beyond the fence to the wooded play area - For the nature enthusiasts, the yard is adorned with native plantings creating a wildlife delight to enjoy come Spring - There's so much to appreciate and love about this home!
Zillow last checked: 8 hours ago
Listing updated: December 09, 2025 at 12:01pm
Listed by:
Mary Davis 309-453-4334,
Gallery Homes Real Estate
Bought with:
Bernadette O Brien, 475202017
Keller Williams Premier Realty
Source: RMLS Alliance,MLS#: PA1261559 Originating MLS: Peoria Area Association of Realtors
Originating MLS: Peoria Area Association of Realtors

Facts & features
Interior
Bedrooms & bathrooms
- Bedrooms: 4
- Bathrooms: 2
- Full bathrooms: 2
Bedroom 1
- Level: Upper
- Dimensions: 14ft 0in x 11ft 0in
Bedroom 2
- Level: Upper
- Dimensions: 11ft 5in x 11ft 0in
Bedroom 3
- Level: Upper
- Dimensions: 11ft 2in x 10ft 0in
Bedroom 4
- Level: Lower
- Dimensions: 13ft 9in x 11ft 8in
Other
- Level: Main
- Dimensions: 13ft 3in x 13ft 0in
Other
- Level: Basement
- Dimensions: 15ft 7in x 13ft 1in
Other
- Area: 712
Additional room
- Description: Basement Kitchenette
- Level: Basement
- Dimensions: 7ft 0in x 4ft 6in
Family room
- Level: Basement
- Dimensions: 21ft 7in x 13ft 2in
Kitchen
- Level: Main
- Dimensions: 20ft 1in x 12ft 0in
Laundry
- Level: Lower
- Dimensions: 8ft 6in x 8ft 0in
Living room
- Level: Main
- Dimensions: 21ft 0in x 13ft 6in
Lower level
- Area: 370
Main level
- Area: 806
Upper level
- Area: 706
Heating
- Forced Air
Cooling
- Central Air, Whole House Fan
Appliances
- Included: Dishwasher, Disposal, Dryer, Range Hood, Range, Refrigerator, Washer, Water Purifier, Water Softener Owned, Gas Water Heater
Features
- Ceiling Fan(s), Solid Surface Counter
- Windows: Replacement Windows, Window Treatments, Blinds
- Basement: Daylight,Finished
- Attic: Storage
- Number of fireplaces: 2
- Fireplace features: Family Room, Living Room, Wood Burning
Interior area
- Total structure area: 1,882
- Total interior livable area: 2,594 sqft
Property
Parking
- Total spaces: 3
- Parking features: Attached, Detached, Oversized, Paved
- Attached garage spaces: 3
- Details: Number Of Garage Remotes: 2
Features
- Patio & porch: Patio
Lot
- Size: 0.64 Acres
- Dimensions: 67 x 427 x 66 x 416
- Features: Level
Details
- Parcel number: 1416477007
Construction
Type & style
- Home type: SingleFamily
- Property subtype: Single Family Residence, Residential
Materials
- Block, Brick
- Foundation: Block
- Roof: Shingle
Condition
- New construction: No
- Year built: 1956
Utilities & green energy
- Sewer: Public Sewer
- Water: Public
- Utilities for property: Cable Available
Community & neighborhood
Location
- Region: Peoria
- Subdivision: Morningside
Other
Other facts
- Road surface type: Paved
Price history
| Date | Event | Price |
|---|---|---|
| 12/5/2025 | Sold | $390,000-6%$150/sqft |
Source: | ||
| 11/11/2025 | Pending sale | $415,000$160/sqft |
Source: | ||
| 10/16/2025 | Listed for sale | $415,000+13.7%$160/sqft |
Source: | ||
| 7/8/2022 | Sold | $364,999+5.8%$141/sqft |
Source: | ||
| 4/23/2022 | Pending sale | $344,999$133/sqft |
Source: | ||
Public tax history
| Year | Property taxes | Tax assessment |
|---|---|---|
| 2024 | $10,537 +5.3% | $122,490 +9% |
| 2023 | $10,009 +32.4% | $112,380 +33.2% |
| 2022 | $7,561 +2.3% | $84,380 +5% |
Find assessor info on the county website
Neighborhood: 61614
Nearby schools
GreatSchools rating
- 5/10Kellar Primary SchoolGrades: K-4Distance: 1 mi
- 4/10Charles A Lindbergh Middle SchoolGrades: 5-8Distance: 1.3 mi
- 5/10Richwoods High SchoolGrades: 9-12Distance: 1.7 mi
Schools provided by the listing agent
- High: Richwoods
Source: RMLS Alliance. This data may not be complete. We recommend contacting the local school district to confirm school assignments for this home.
Get pre-qualified for a loan
At Zillow Home Loans, we can pre-qualify you in as little as 5 minutes with no impact to your credit score.An equal housing lender. NMLS #10287.

