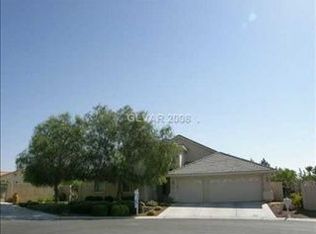Closed
$995,000
5535 N Riley St, Las Vegas, NV 89149
5beds
3,219sqft
Single Family Residence
Built in 1998
0.56 Acres Lot
$971,000 Zestimate®
$309/sqft
$4,517 Estimated rent
Home value
$971,000
$874,000 - $1.08M
$4,517/mo
Zestimate® history
Loading...
Owner options
Explore your selling options
What's special
Welcome to this exquisite single-story home situated on a generous over 1/2 acre lot in a peaceful cul-de-sac. This property boasts 5 bedrooms and 3 bathrooms, perfect for comfortable family living. The outdoor amenities are truly exceptional, featuring a heated saltwater pool and hot tub, a gazebo equipped with a BBQ, sink, refrigerator. Enjoy leisure time with a mini golf course, water fountain and beautifully maintained landscape. 2 large propane gas tanks for heating the pool and BBQ. Home offers a large family room with an entertainment area and also equipped with central vacuum on entire home. The kitchen is a highlight with island and bar island, electric cooktop and a breakfast nook. Large windows in the kitchen nook and family room offer stunning views of the outdoor beauty. All stainless steel appliances are included. The garage can comfortably accommodate up to 4 cars. This home combines luxury, convenience, and tranquility, making it a perfect choice for discerning buyers.
Zillow last checked: 8 hours ago
Listing updated: September 20, 2025 at 12:32am
Listed by:
Mehdi Arefi S.0177605 mehdiarefi@me.com,
Signature Real Estate Group
Bought with:
Marissa Espinoza, S.0193226
More Realty Incorporated
Source: LVR,MLS#: 2602098 Originating MLS: Greater Las Vegas Association of Realtors Inc
Originating MLS: Greater Las Vegas Association of Realtors Inc
Facts & features
Interior
Bedrooms & bathrooms
- Bedrooms: 5
- Bathrooms: 3
- Full bathrooms: 2
- 3/4 bathrooms: 1
Primary bedroom
- Description: Ceiling Fan,Ceiling Light,Custom Closet,Walk-In Closet(s)
- Dimensions: 16X15
Bedroom 2
- Description: Ceiling Fan,Ceiling Light,Closet
- Dimensions: 12X12
Bedroom 3
- Description: Ceiling Fan,Ceiling Light,Closet
- Dimensions: 13X12
Bedroom 4
- Description: Ceiling Fan,Ceiling Light,Closet
- Dimensions: 12X12
Bedroom 5
- Description: Ceiling Fan,Ceiling Light,Closet
- Dimensions: 14X10
Primary bathroom
- Description: Double Sink,Separate Shower,Separate Tub,Tub With Jets
Dining room
- Description: Dining Area,Formal Dining Room
- Dimensions: 12X12
Family room
- Description: Ceiling Fan,Entertainment Center,Separate Family Room
- Dimensions: 21X19
Kitchen
- Description: Breakfast Bar/Counter,Breakfast Nook/Eating Area,Garden Window,Island,Lighting Recessed,Stainless Steel Appliances,Tile Flooring,Vented Outside,Walk-in Pantry
Heating
- Electric, Multiple Heating Units
Cooling
- Central Air, Electric, 2 Units
Appliances
- Included: Built-In Electric Oven, Double Oven, Dryer, Electric Cooktop, Disposal, Microwave, Refrigerator, Water Softener Owned, Washer
- Laundry: Cabinets, Electric Dryer Hookup, Main Level, Laundry Room, Sink
Features
- Ceiling Fan(s), Primary Downstairs, Pot Rack, Window Treatments, Central Vacuum
- Flooring: Carpet, Ceramic Tile, Laminate, Marble
- Windows: Double Pane Windows, Plantation Shutters
- Number of fireplaces: 1
- Fireplace features: Family Room, Gas, Glass Doors, Multi-Sided
Interior area
- Total structure area: 3,219
- Total interior livable area: 3,219 sqft
Property
Parking
- Total spaces: 4
- Parking features: Attached, Garage
- Attached garage spaces: 4
Features
- Stories: 1
- Patio & porch: Covered, Patio, Porch
- Exterior features: Barbecue, Porch, Patio, Private Yard, Shed, Sprinkler/Irrigation, Water Feature
- Has private pool: Yes
- Pool features: Heated, In Ground, Private, Salt Water
- Has spa: Yes
- Fencing: Block,Back Yard,Wrought Iron
Lot
- Size: 0.56 Acres
- Features: 1/4 to 1 Acre Lot, Drip Irrigation/Bubblers, Front Yard, Sprinklers In Rear, Sprinklers In Front, Landscaped, Synthetic Grass
Details
- Additional structures: Shed(s)
- Parcel number: 12532501015
- Zoning description: Single Family
- Other equipment: Satellite Dish
- Horse amenities: None
Construction
Type & style
- Home type: SingleFamily
- Architectural style: One Story
- Property subtype: Single Family Residence
Materials
- Roof: Tile
Condition
- Resale,Very Good Condition
- Year built: 1998
Utilities & green energy
- Electric: Photovoltaics None, 220 Volts in Garage
- Sewer: Septic Tank
- Water: Community/Coop, Shared Well
- Utilities for property: Underground Utilities, Septic Available
Green energy
- Energy efficient items: Windows
Community & neighborhood
Security
- Security features: Security System Owned
Location
- Region: Las Vegas
- Subdivision: None
Other
Other facts
- Listing agreement: Exclusive Right To Sell
- Listing terms: Cash,Conventional,VA Loan
Price history
| Date | Event | Price |
|---|---|---|
| 9/20/2024 | Sold | $995,000-0.5%$309/sqft |
Source: | ||
| 8/24/2024 | Contingent | $1,000,000$311/sqft |
Source: | ||
| 7/23/2024 | Listed for sale | $1,000,000+50.4%$311/sqft |
Source: | ||
| 5/20/2019 | Sold | $665,000+2.3%$207/sqft |
Source: | ||
| 4/11/2019 | Pending sale | $650,000$202/sqft |
Source: BHHS Nevada Properties #2085302 Report a problem | ||
Public tax history
| Year | Property taxes | Tax assessment |
|---|---|---|
| 2025 | $4,165 +5.4% | $234,914 +7.6% |
| 2024 | $3,953 +0.7% | $218,288 +10.1% |
| 2023 | $3,927 +3% | $198,210 +8% |
Find assessor info on the county website
Neighborhood: Centennial Hills
Nearby schools
GreatSchools rating
- 4/10Dean Lamar Allen Elementary SchoolGrades: PK-5Distance: 0.2 mi
- 6/10Justice Myron E Leavitt Middle SchoolGrades: 6-8Distance: 1.6 mi
- 4/10Centennial High SchoolGrades: 9-12Distance: 2.2 mi
Schools provided by the listing agent
- Elementary: Allen, Dean La Mar,Allen, Dean La Mar
- Middle: Leavitt Justice Myron E
- High: Centennial
Source: LVR. This data may not be complete. We recommend contacting the local school district to confirm school assignments for this home.

Get pre-qualified for a loan
At Zillow Home Loans, we can pre-qualify you in as little as 5 minutes with no impact to your credit score.An equal housing lender. NMLS #10287.
Sell for more on Zillow
Get a free Zillow Showcase℠ listing and you could sell for .
$971,000
2% more+ $19,420
With Zillow Showcase(estimated)
$990,420