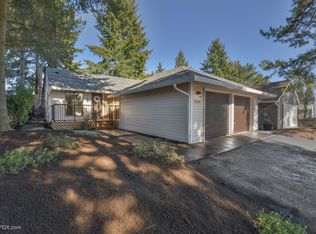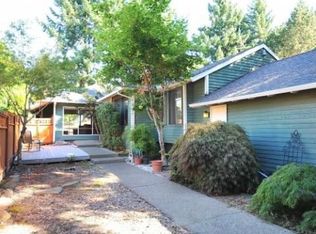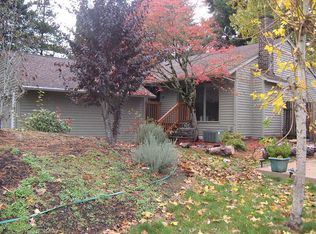One of a kind custom single level ranch at the end of a cul-de-sac. Updated open concept with sunken living room. Exposed beams, vaulted ceilings, recessed lighting and large windows make this home bright and inviting. Gourmet kitchen with custom concrete counters, eat at island and oak cabinets. Master suite includes a slider to the stamped concrete patio and a remodeled bath with skylight and heated floors. The yard is well manicured with ample space to entertain. Great schools and location!
This property is off market, which means it's not currently listed for sale or rent on Zillow. This may be different from what's available on other websites or public sources.


