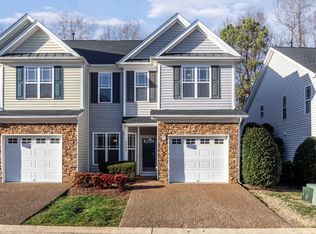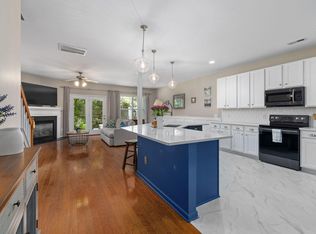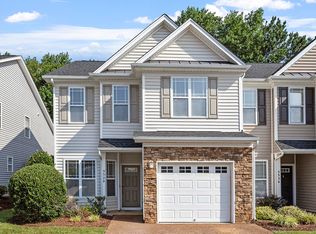Sold for $382,500
$382,500
5536 Nur Ln, Raleigh, NC 27606
3beds
1,876sqft
Townhouse, Residential
Built in 2006
2,178 Square Feet Lot
$373,200 Zestimate®
$204/sqft
$2,059 Estimated rent
Home value
$373,200
$355,000 - $392,000
$2,059/mo
Zestimate® history
Loading...
Owner options
Explore your selling options
What's special
Priced and prepped for the new owner. Fresh interior paint throughout. Newer LVP on 1st floor and carpet on 2nd. With just under 2000' there is plenty of functional space inside and out. Inside you will find 3 good size bedrooms with ample closets and 2.5 baths, You will love the openness on the 1st floor and the fireplace in FR. Outside you have privacy in the back and 1 car garage, space for 2 cars side by side in driveway in the front.
Zillow last checked: 8 hours ago
Listing updated: October 28, 2025 at 12:42am
Listed by:
Joe Ward 919-961-2261,
EXP Realty LLC
Bought with:
Nil Basu, 250947
Choice Residential Real Estate
Source: Doorify MLS,MLS#: 10070244
Facts & features
Interior
Bedrooms & bathrooms
- Bedrooms: 3
- Bathrooms: 3
- Full bathrooms: 2
- 1/2 bathrooms: 1
Heating
- Central, Electric, Fireplace(s), Forced Air
Cooling
- Central Air, Electric
Appliances
- Included: Dishwasher, Microwave, Range Hood
- Laundry: Laundry Room, Main Level
Features
- Ceiling Fan(s), Double Vanity, Eat-in Kitchen, Entrance Foyer, Master Downstairs, Walk-In Closet(s)
- Flooring: Carpet, Vinyl
- Number of fireplaces: 1
- Fireplace features: Gas Log, Living Room
- Common walls with other units/homes: 2+ Common Walls
Interior area
- Total structure area: 1,876
- Total interior livable area: 1,876 sqft
- Finished area above ground: 1,876
- Finished area below ground: 0
Property
Parking
- Total spaces: 1
- Parking features: Garage, Garage Faces Front, Inside Entrance
- Attached garage spaces: 1
Features
- Levels: Two
- Stories: 2
- Patio & porch: Front Porch, Rear Porch
- Has view: Yes
Lot
- Size: 2,178 sqft
- Dimensions: 26 x 90 x 25 x 91 *ESTIMATED*
Details
- Parcel number: 0772973243
- Special conditions: Standard
Construction
Type & style
- Home type: Townhouse
- Architectural style: Traditional
- Property subtype: Townhouse, Residential
- Attached to another structure: Yes
Materials
- Brick Veneer, Vinyl Siding
- Foundation: Slab
- Roof: Shingle
Condition
- New construction: No
- Year built: 2006
Utilities & green energy
- Sewer: Public Sewer
- Water: Public
Community & neighborhood
Community
- Community features: Sidewalks, Street Lights
Location
- Region: Raleigh
- Subdivision: Bryarton Village
HOA & financial
HOA
- Has HOA: Yes
- HOA fee: $230 monthly
- Services included: Insurance, Maintenance Grounds
Price history
| Date | Event | Price |
|---|---|---|
| 4/24/2025 | Sold | $382,500-1.9%$204/sqft |
Source: | ||
| 3/17/2025 | Pending sale | $389,900$208/sqft |
Source: | ||
| 3/5/2025 | Price change | $389,900-2.5%$208/sqft |
Source: | ||
| 1/10/2025 | Listed for sale | $399,900+112.7%$213/sqft |
Source: | ||
| 7/10/2014 | Sold | $188,000-1%$100/sqft |
Source: Public Record Report a problem | ||
Public tax history
| Year | Property taxes | Tax assessment |
|---|---|---|
| 2025 | $3,381 +0.4% | $385,339 |
| 2024 | $3,367 +15.6% | $385,339 +45.2% |
| 2023 | $2,913 +7.6% | $265,431 |
Find assessor info on the county website
Neighborhood: West Raleigh
Nearby schools
GreatSchools rating
- 7/10Swift Creek ElementaryGrades: K-5Distance: 0.3 mi
- 7/10Dillard Drive MiddleGrades: 6-8Distance: 0.6 mi
- 8/10Athens Drive HighGrades: 9-12Distance: 1.9 mi
Schools provided by the listing agent
- Elementary: Wake - Swift Creek
- Middle: Wake - Dillard
- High: Wake - Athens Dr
Source: Doorify MLS. This data may not be complete. We recommend contacting the local school district to confirm school assignments for this home.
Get a cash offer in 3 minutes
Find out how much your home could sell for in as little as 3 minutes with a no-obligation cash offer.
Estimated market value$373,200
Get a cash offer in 3 minutes
Find out how much your home could sell for in as little as 3 minutes with a no-obligation cash offer.
Estimated market value
$373,200


