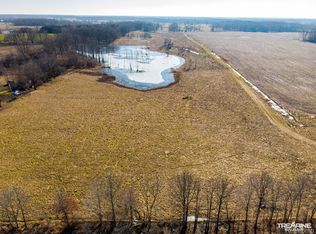Sold for $239,900
$239,900
5537 Church Rd, Bancroft, MI 48414
4beds
2,169sqft
Farm
Built in 1900
1 Acres Lot
$259,900 Zestimate®
$111/sqft
$1,694 Estimated rent
Home value
$259,900
$244,000 - $275,000
$1,694/mo
Zestimate® history
Loading...
Owner options
Explore your selling options
What's special
Welcome to 5537 Church Road, Bancroft, MI. This gorgeous 4/5 Bedroom, 2 Bathroom home boasts 2169 Sq Ft of living space, 3 car detached garage all nestled on a beautiful wooded 1 acre lot. Pine / Oak floors, are all original woodwork as well as the doors and knobs. A beautiful wood burning fireplace in the living room invites you to settle in for a wonderful book or movie. The property also features central air, newer furnace (2015), and the basement has been water proofed as well. This is truly one you wont want to miss viewing!
Zillow last checked: 8 hours ago
Listing updated: May 24, 2023 at 02:14pm
Listed by:
Richard Harsh 941-662-5014,
Richard Harsh and Associates LLC
Bought with:
Morgan Beilfuss
Non Member Office
Source: MiRealSource,MLS#: 50097697 Originating MLS: Greater Shiawassee Association of REALTORS
Originating MLS: Greater Shiawassee Association of REALTORS
Facts & features
Interior
Bedrooms & bathrooms
- Bedrooms: 4
- Bathrooms: 2
- Full bathrooms: 2
Bedroom 1
- Level: First
- Area: 120
- Dimensions: 15 x 8
Bedroom 2
- Level: Second
- Area: 120
- Dimensions: 10 x 12
Bedroom 3
- Level: Second
- Area: 110
- Dimensions: 10 x 11
Bedroom 4
- Level: Second
- Area: 88
- Dimensions: 11 x 8
Bathroom 1
- Level: First
- Area: 40
- Dimensions: 5 x 8
Bathroom 2
- Level: Second
- Area: 120
- Dimensions: 10 x 12
Dining room
- Level: First
- Area: 225
- Dimensions: 15 x 15
Kitchen
- Level: First
- Area: 135
- Dimensions: 15 x 9
Living room
- Level: First
- Area: 210
- Dimensions: 14 x 15
Office
- Level: First
- Area: 108
- Dimensions: 12 x 9
Heating
- Forced Air, Propane
Cooling
- Central Air
Appliances
- Included: Dishwasher, Microwave, Range/Oven, Refrigerator, Washer, Water Softener Rented, Water Heater
- Laundry: First Floor Laundry
Features
- Sump Pump
- Flooring: Hardwood
- Basement: Block,Exterior Entry,Partial,Sump Pump
- Number of fireplaces: 1
- Fireplace features: Living Room, Wood Burning
Interior area
- Total structure area: 2,995
- Total interior livable area: 2,169 sqft
- Finished area above ground: 2,169
- Finished area below ground: 0
Property
Parking
- Total spaces: 3
- Parking features: 3 or More Spaces, Garage, Detached, Garage Door Opener
- Garage spaces: 3
Features
- Levels: Two
- Stories: 2
- Patio & porch: Porch
- Has view: Yes
- View description: Rural View
- Frontage type: Road
- Frontage length: 142
Lot
- Size: 1 Acres
- Dimensions: 142 x 267
- Features: Rural, Farm
Details
- Additional structures: Barn(s)
- Parcel number: 01501400004
- Zoning description: Agricultural,Residential
- Special conditions: Short Sale,Private
- Horse amenities: Hay Storage
Construction
Type & style
- Home type: SingleFamily
- Architectural style: Farm House
- Property subtype: Farm
Materials
- Wood Siding
- Foundation: Basement
Condition
- New construction: No
- Year built: 1900
Utilities & green energy
- Electric: 100 Amp Service
- Sewer: Septic Tank
- Water: Private Well
Community & neighborhood
Location
- Region: Bancroft
- Subdivision: Un
Other
Other facts
- Listing agreement: Exclusive Right To Sell
- Listing terms: Cash,Conventional
Price history
| Date | Event | Price |
|---|---|---|
| 5/19/2023 | Sold | $239,900$111/sqft |
Source: | ||
| 4/16/2023 | Pending sale | $239,900$111/sqft |
Source: | ||
| 2/20/2023 | Price change | $239,900-4%$111/sqft |
Source: | ||
| 12/14/2022 | Listed for sale | $249,900$115/sqft |
Source: | ||
Public tax history
| Year | Property taxes | Tax assessment |
|---|---|---|
| 2025 | -- | $111,000 +8.3% |
| 2024 | $1,572 +0.2% | $102,500 +13.3% |
| 2023 | $1,569 | $90,500 +16.9% |
Find assessor info on the county website
Neighborhood: 48414
Nearby schools
GreatSchools rating
- NABertha Neal SchoolGrades: PK-1Distance: 5 mi
- 6/10Durand Middle SchoolGrades: 6-8Distance: 6.3 mi
- 7/10Durand Area High SchoolGrades: 9-12Distance: 6 mi
Schools provided by the listing agent
- District: Durand Area Schools
Source: MiRealSource. This data may not be complete. We recommend contacting the local school district to confirm school assignments for this home.
Get pre-qualified for a loan
At Zillow Home Loans, we can pre-qualify you in as little as 5 minutes with no impact to your credit score.An equal housing lender. NMLS #10287.
Sell with ease on Zillow
Get a Zillow Showcase℠ listing at no additional cost and you could sell for —faster.
$259,900
2% more+$5,198
With Zillow Showcase(estimated)$265,098
