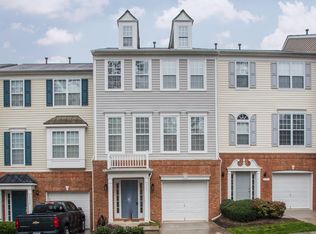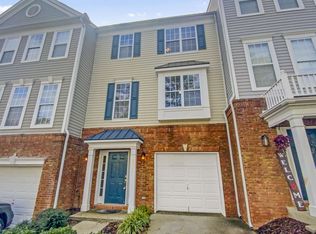Sold for $365,000
$365,000
5537 Red Robin Rd, Raleigh, NC 27613
3beds
1,932sqft
Townhouse, Residential
Built in 2000
1,306.8 Square Feet Lot
$358,100 Zestimate®
$189/sqft
$1,814 Estimated rent
Home value
$358,100
$340,000 - $376,000
$1,814/mo
Zestimate® history
Loading...
Owner options
Explore your selling options
What's special
Welcome to this beautiful 3 bedroom townhome boasting a spacious floor plan, exquisite hardwood floors, a garage, and an abundance of natural light throughout! Located just 10 minutes to RDU Airport, Brier Creek, and walking distance to restaurants and the movie theatre. The first floor features a guest bedroom that provides a private space for visitors or a flexible space that can be used as a home office or den. The main floor reveals a wide open living room with a fireplace and flows into the kitchen which has stainless steel appliances. Head to the upper level where you'll find the primary bedroom that accommodates a large walk-in closet and the bathroom features dual vanity sinks. The 3rd bedroom is very spacious and also has an en suite bathroom. Venture onto the back deck, a tranquil oasis where you can bask in the sunshine or host outdoor gatherings with friends and family. Whether you're enjoying a morning coffee or unwinding after a long day, this outdoor space provides the perfect retreat! Washer, dryer, refrigerator, curtain rods, and wardrobe in the guest room convey.
Zillow last checked: 8 hours ago
Listing updated: October 27, 2025 at 04:24pm
Listed by:
Katie Coleman 910-200-7521,
DASH Carolina
Bought with:
Jamie Eliahu, 283365
Allen Tate/Raleigh-Falls Neuse
Source: Doorify MLS,MLS#: 2514306
Facts & features
Interior
Bedrooms & bathrooms
- Bedrooms: 3
- Bathrooms: 4
- Full bathrooms: 2
- 1/2 bathrooms: 2
Heating
- Forced Air, Natural Gas, Zoned
Cooling
- Central Air, Zoned
Appliances
- Included: Dishwasher, Electric Range, Gas Water Heater, Plumbed For Ice Maker, Refrigerator, Self Cleaning Oven
- Laundry: Upper Level
Features
- Bathtub/Shower Combination, Cathedral Ceiling(s), Ceiling Fan(s), Eat-in Kitchen, Granite Counters, High Ceilings, Living/Dining Room Combination, Pantry, Smooth Ceilings, Soaking Tub, Walk-In Closet(s)
- Flooring: Carpet, Hardwood, Vinyl
- Number of fireplaces: 1
- Fireplace features: Gas, Gas Log, Living Room, Prefabricated
Interior area
- Total structure area: 1,932
- Total interior livable area: 1,932 sqft
- Finished area above ground: 1,932
- Finished area below ground: 0
Property
Parking
- Total spaces: 1
- Parking features: Attached, Concrete, Driveway, Garage, Garage Door Opener, Garage Faces Front
- Attached garage spaces: 1
Accessibility
- Accessibility features: Accessible Approach with Ramp, Level Flooring
Features
- Levels: Three Or More
- Stories: 3
- Patio & porch: Deck
- Exterior features: Rain Gutters
- Has view: Yes
Lot
- Size: 1,306 sqft
Details
- Parcel number: 0787141018
Construction
Type & style
- Home type: Townhouse
- Architectural style: Transitional
- Property subtype: Townhouse, Residential
Materials
- Brick, Vinyl Siding
- Foundation: Slab
Condition
- New construction: No
- Year built: 2000
Utilities & green energy
- Utilities for property: Cable Available
Community & neighborhood
Community
- Community features: Street Lights
Location
- Region: Raleigh
- Subdivision: Pinecrest Townhomes
HOA & financial
HOA
- Has HOA: Yes
- HOA fee: $80 monthly
- Services included: Maintenance Structure, Road Maintenance
Price history
| Date | Event | Price |
|---|---|---|
| 7/5/2023 | Sold | $365,000-2.7%$189/sqft |
Source: | ||
| 6/18/2023 | Contingent | $375,000$194/sqft |
Source: | ||
| 6/2/2023 | Listed for sale | $375,000+73.6%$194/sqft |
Source: | ||
| 3/28/2017 | Sold | $216,000+5.4%$112/sqft |
Source: | ||
| 2/27/2017 | Pending sale | $204,900$106/sqft |
Source: Daymark Realty LLC #2112205 Report a problem | ||
Public tax history
| Year | Property taxes | Tax assessment |
|---|---|---|
| 2025 | $3,035 +0.4% | $345,719 |
| 2024 | $3,023 +20.3% | $345,719 +51.1% |
| 2023 | $2,513 +7.6% | $228,735 |
Find assessor info on the county website
Neighborhood: Northwest Raleigh
Nearby schools
GreatSchools rating
- 6/10Hilburn AcademyGrades: PK-8Distance: 0.7 mi
- 9/10Leesville Road HighGrades: 9-12Distance: 1 mi
- 10/10Leesville Road MiddleGrades: 6-8Distance: 1 mi
Schools provided by the listing agent
- Elementary: Wake - Hilburn Academy
- Middle: Wake - Leesville Road
- High: Wake - Leesville Road
Source: Doorify MLS. This data may not be complete. We recommend contacting the local school district to confirm school assignments for this home.
Get a cash offer in 3 minutes
Find out how much your home could sell for in as little as 3 minutes with a no-obligation cash offer.
Estimated market value$358,100
Get a cash offer in 3 minutes
Find out how much your home could sell for in as little as 3 minutes with a no-obligation cash offer.
Estimated market value
$358,100

