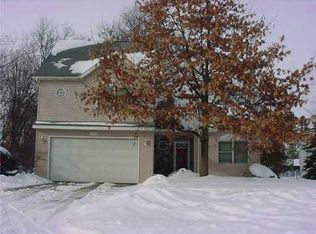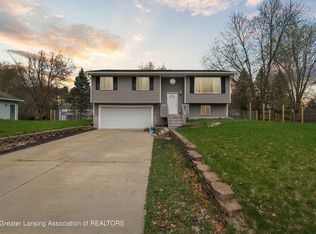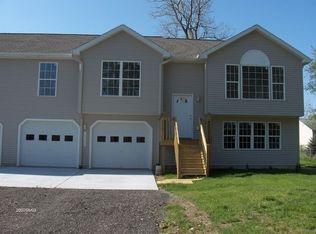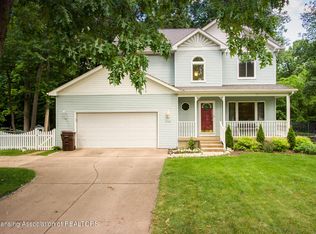Sold for $315,000 on 12/05/25
$315,000
5537 Timothy Ln, Bath, MI 48808
3beds
2,600sqft
Single Family Residence
Built in 1997
0.28 Acres Lot
$316,000 Zestimate®
$121/sqft
$1,916 Estimated rent
Home value
$316,000
$297,000 - $338,000
$1,916/mo
Zestimate® history
Loading...
Owner options
Explore your selling options
What's special
Discover this charming 3 bed 2 bath ranch on .28 acres in a lovely Bath neighborhood. 5537 Timothy Lane, Featuring an open-concept floor plan, great flow between living, dining, and kitchen—complete with stainless steel appliances—this home is ideal for everyday living and entertaining. The finished basement adds valuable extra living space for recreation, work, or storage. Set on a generous lot in a well‑established, friendly community, this residence perfectly balances comfort, style, and convenience. Located right off I-69, and close to the Famous Park Lake Creamery. Don't miss your chance—schedule a showing today and experience the peaceful Bath lifestyle!
Zillow last checked: 8 hours ago
Listing updated: December 26, 2025 at 11:30am
Listed by:
Mohamed Abukar 517-505-4915,
EXP Realty, LLC
Bought with:
Jeri Jo Meyer, 6502353753
Inspired Home LLC
Source: Greater Lansing AOR,MLS#: 289871
Facts & features
Interior
Bedrooms & bathrooms
- Bedrooms: 3
- Bathrooms: 2
- Full bathrooms: 2
Primary bedroom
- Level: First
- Area: 191.75 Square Feet
- Dimensions: 13 x 14.75
Bedroom 2
- Level: First
- Area: 151.32 Square Feet
- Dimensions: 13.25 x 11.42
Bedroom 3
- Level: First
- Area: 125.8 Square Feet
- Dimensions: 10 x 12.58
Bathroom 1
- Level: First
- Area: 41.65 Square Feet
- Dimensions: 8.5 x 4.9
Bathroom 2
- Level: First
- Area: 45.33 Square Feet
- Dimensions: 9.25 x 4.9
Dining room
- Level: First
- Area: 84.09 Square Feet
- Dimensions: 9.17 x 9.17
Kitchen
- Level: First
- Area: 230.52 Square Feet
- Dimensions: 12.75 x 18.08
Living room
- Level: First
- Area: 250.57 Square Feet
- Dimensions: 13.67 x 18.33
Heating
- Central
Cooling
- Central Air
Appliances
- Included: Microwave, Washer/Dryer, Water Heater, Refrigerator, Free-Standing Refrigerator, Free-Standing Gas Range
- Laundry: Common Area, Main Level
Features
- Basement: Egress Windows,Finished,Full,Sump Pump
- Number of fireplaces: 1
Interior area
- Total structure area: 2,800
- Total interior livable area: 2,600 sqft
- Finished area above ground: 1,400
- Finished area below ground: 1,200
Property
Parking
- Total spaces: 2
- Parking features: Garage Door Opener
- Garage spaces: 2
Features
- Levels: One
- Stories: 1
Lot
- Size: 0.28 Acres
- Dimensions: 121.01 x 100
Details
- Foundation area: 1400
- Parcel number: 1901031500000300
- Zoning description: Zoning
Construction
Type & style
- Home type: SingleFamily
- Architectural style: Ranch
- Property subtype: Single Family Residence
Materials
- Vinyl Siding
Condition
- Year built: 1997
Utilities & green energy
- Sewer: Public Sewer
- Water: Well
Community & neighborhood
Location
- Region: Bath
- Subdivision: Park Lake
Other
Other facts
- Listing terms: VA Loan,Cash,Conventional,FHA,FMHA - Rural Housing Loan,MSHDA
- Road surface type: Concrete
Price history
| Date | Event | Price |
|---|---|---|
| 12/26/2025 | Pending sale | $319,900+1.6%$123/sqft |
Source: | ||
| 12/5/2025 | Sold | $315,000-1.5%$121/sqft |
Source: | ||
| 11/3/2025 | Contingent | $319,900$123/sqft |
Source: | ||
| 10/14/2025 | Price change | $319,900-3%$123/sqft |
Source: | ||
| 9/13/2025 | Price change | $329,900+1.5%$127/sqft |
Source: | ||
Public tax history
| Year | Property taxes | Tax assessment |
|---|---|---|
| 2025 | $4,592 | $141,400 +2.9% |
| 2024 | -- | $137,400 +18.9% |
| 2023 | -- | $115,600 +10.6% |
Find assessor info on the county website
Neighborhood: 48808
Nearby schools
GreatSchools rating
- 7/10Bath Elementary SchoolGrades: PK-5Distance: 1.5 mi
- 6/10Bath Middle SchoolGrades: 6-8Distance: 1.6 mi
- 5/10Bath High SchoolGrades: 9-12Distance: 1.6 mi
Schools provided by the listing agent
- High: Bath
Source: Greater Lansing AOR. This data may not be complete. We recommend contacting the local school district to confirm school assignments for this home.

Get pre-qualified for a loan
At Zillow Home Loans, we can pre-qualify you in as little as 5 minutes with no impact to your credit score.An equal housing lender. NMLS #10287.
Sell for more on Zillow
Get a free Zillow Showcase℠ listing and you could sell for .
$316,000
2% more+ $6,320
With Zillow Showcase(estimated)
$322,320


