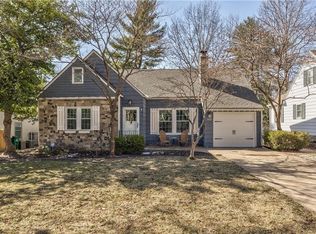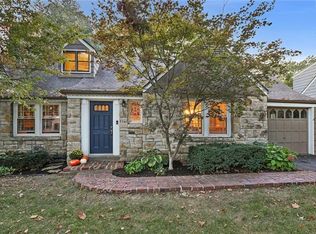Sold
Price Unknown
5538 Aberdeen Rd, Fairway, KS 66205
3beds
2,679sqft
Single Family Residence
Built in 1940
8,404 Square Feet Lot
$831,000 Zestimate®
$--/sqft
$3,626 Estimated rent
Home value
$831,000
$781,000 - $889,000
$3,626/mo
Zestimate® history
Loading...
Owner options
Explore your selling options
What's special
This masterpiece, in the heart of the golden triangle, truly shines! It has all the updates that one could hope for and so much more! The well appointed kitchen connects to a large family room with beautiful built-ins. Access through the dining or family room steps you out to a covered screened porch and new stamped patio! Both perfect for entertainment on those fall evenings fast approaching! The stylish front sitting room with its beams and fireplace will have you cozying up to a good book and never wanting to leave! The two main-floor bedrooms are well sized and share a gorgeous hall bath.
Upstairs a fully remodeled primary suite awaits! A wonderful sunning deck and a den/office complete the second floor. The lower level has ample storage, and a great place for hanging out or a second office!
Don’t miss the new roof on this charming exterior! This home is sure to impress even the most discerning buyer and will continue to impress for years to come.
Zillow last checked: 8 hours ago
Listing updated: October 01, 2025 at 07:48pm
Listing Provided by:
Austin Short 316-619-4564,
KW KANSAS CITY METRO
Bought with:
Kyle Blake, SP00233864
Real Broker, LLC
Source: Heartland MLS as distributed by MLS GRID,MLS#: 2564120
Facts & features
Interior
Bedrooms & bathrooms
- Bedrooms: 3
- Bathrooms: 3
- Full bathrooms: 3
Primary bedroom
- Features: Built-in Features, Walk-In Closet(s)
- Level: Second
Bedroom 1
- Features: Wood Floor
- Level: First
Bedroom 2
- Features: Wood Floor
- Level: First
Primary bathroom
- Features: Double Vanity, Separate Shower And Tub, Solid Surface Counter
- Level: Second
Bathroom 1
- Features: Ceramic Tiles, Shower Over Tub
- Level: First
Bathroom 2
- Features: Ceramic Tiles, Shower Only
- Level: Basement
Basement
- Level: Lower
Dining room
- Features: Wood Floor
- Level: First
Enclosed porch
- Level: First
Family room
- Features: Built-in Features, Fireplace, Wood Floor
- Level: First
Kitchen
- Features: Kitchen Island, Pantry, Solid Surface Counter, Wood Floor
- Level: First
Laundry
- Level: Second
Living room
- Features: Fireplace, Wood Floor
- Level: First
Heating
- Natural Gas
Cooling
- Electric
Appliances
- Laundry: Bedroom Level, Laundry Room
Features
- Ceiling Fan(s), Kitchen Island, Pantry, Vaulted Ceiling(s), Walk-In Closet(s)
- Flooring: Tile, Wood
- Windows: Window Coverings
- Basement: Crawl Space,Full,Interior Entry,Partial
- Number of fireplaces: 2
- Fireplace features: Family Room, Living Room, Fireplace Screen
Interior area
- Total structure area: 2,679
- Total interior livable area: 2,679 sqft
- Finished area above ground: 2,258
- Finished area below ground: 421
Property
Parking
- Total spaces: 1
- Parking features: Attached
- Attached garage spaces: 1
Features
- Patio & porch: Deck, Patio, Covered, Screened
- Exterior features: Dormer
- Fencing: Privacy,Wood
Lot
- Size: 8,404 sqft
- Features: Level
Details
- Parcel number: GP200000040030
Construction
Type & style
- Home type: SingleFamily
- Architectural style: Traditional
- Property subtype: Single Family Residence
Materials
- Other, Stone & Frame, Stucco
- Roof: Composition
Condition
- Year built: 1940
Utilities & green energy
- Sewer: Public Sewer
- Water: Public
Community & neighborhood
Security
- Security features: Security System, Smoke Detector(s)
Location
- Region: Fairway
- Subdivision: Fairway
HOA & financial
HOA
- Has HOA: Yes
- HOA fee: $75 annually
- Association name: Fairway Assoc
Other
Other facts
- Listing terms: Cash,Conventional,FHA,VA Loan
- Ownership: Private
Price history
| Date | Event | Price |
|---|---|---|
| 10/1/2025 | Sold | -- |
Source: | ||
| 8/9/2025 | Pending sale | $800,000$299/sqft |
Source: | ||
| 8/8/2025 | Listed for sale | $800,000+24%$299/sqft |
Source: | ||
| 12/8/2021 | Sold | -- |
Source: | ||
| 10/19/2021 | Pending sale | $645,000$241/sqft |
Source: | ||
Public tax history
| Year | Property taxes | Tax assessment |
|---|---|---|
| 2024 | $10,339 +12.1% | $87,538 +13.1% |
| 2023 | $9,221 +7.3% | $77,406 +5.8% |
| 2022 | $8,596 | $73,140 +24.3% |
Find assessor info on the county website
Neighborhood: 66205
Nearby schools
GreatSchools rating
- 9/10Westwood View Elementary SchoolGrades: PK-6Distance: 0.7 mi
- 8/10Indian Hills Middle SchoolGrades: 7-8Distance: 1.2 mi
- 8/10Shawnee Mission East High SchoolGrades: 9-12Distance: 2.6 mi
Schools provided by the listing agent
- Elementary: Westwood View
- High: SM East
Source: Heartland MLS as distributed by MLS GRID. This data may not be complete. We recommend contacting the local school district to confirm school assignments for this home.
Get a cash offer in 3 minutes
Find out how much your home could sell for in as little as 3 minutes with a no-obligation cash offer.
Estimated market value
$831,000

