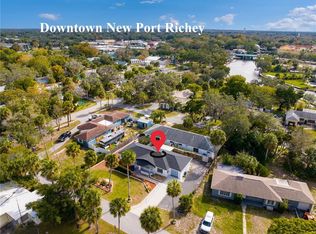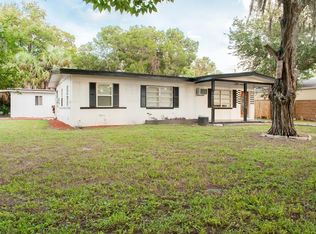Sold for $400,000
$400,000
5538 Indiana Ave, New Port Richey, FL 34652
3beds
1,968sqft
Single Family Residence
Built in 1957
0.32 Acres Lot
$397,500 Zestimate®
$203/sqft
$2,430 Estimated rent
Home value
$397,500
$362,000 - $437,000
$2,430/mo
Zestimate® history
Loading...
Owner options
Explore your selling options
What's special
Now excepting FHA and VA buyers. Welcome to this beautifully renovated 3-bedroom, 2-bath home nestled on an oversized .32-acre corner lot in the heart of downtown New Port Richey just steps from Sims Park, the Cotee River, and vibrant local dining and events! This 1,968 sq ft block home features a fully updated open-concept kitchen with white shaker cabinets, white sparkle granite countertops, marble backsplash, and new stainless-steel appliances. You'll love the wide, flowing layout with white oak-style luxury vinyl plank flooring throughout. Enjoy two brand-new walk-in showers, updated electrical and plumbing, a 2025 A/C, and 2023 impact-rated windows for peace of mind and energy efficiency. Outside, the home stuns with an expansive blacktop driveway that can fit up to 20 vehicles plus a detached 2-car garage. The fenced yard offers plenty of room to relax, garden, or entertain with new white vinyl fencing. This one-of-a-kind property is perfect for homeowners looking for something special. Seller willing to offer a credit for new flooring.
Zillow last checked: 8 hours ago
Listing updated: October 21, 2025 at 09:02am
Listing Provided by:
Anaylin Perez 813-297-9108,
BHHS FLORIDA PROPERTIES GROUP 813-908-8788
Bought with:
Anaylin Perez, 3615084
BHHS FLORIDA PROPERTIES GROUP
Source: Stellar MLS,MLS#: TB8407529 Originating MLS: Suncoast Tampa
Originating MLS: Suncoast Tampa

Facts & features
Interior
Bedrooms & bathrooms
- Bedrooms: 3
- Bathrooms: 2
- Full bathrooms: 2
Primary bedroom
- Features: Walk-In Closet(s)
- Level: First
- Area: 270 Square Feet
- Dimensions: 15x18
Kitchen
- Level: First
- Area: 120 Square Feet
- Dimensions: 10x12
Living room
- Level: First
- Area: 270 Square Feet
- Dimensions: 15x18
Heating
- Central, Electric
Cooling
- Central Air
Appliances
- Included: Microwave, Range, Refrigerator
- Laundry: Electric Dryer Hookup, Inside, Laundry Room, Washer Hookup
Features
- Ceiling Fan(s), Kitchen/Family Room Combo, Primary Bedroom Main Floor, Walk-In Closet(s)
- Flooring: Vinyl
- Has fireplace: No
- Common walls with other units/homes: Corner Unit
Interior area
- Total structure area: 2,659
- Total interior livable area: 1,968 sqft
Property
Parking
- Total spaces: 2
- Parking features: Garage - Attached
- Attached garage spaces: 2
Features
- Levels: One
- Stories: 1
- Exterior features: Rain Gutters
Lot
- Size: 0.32 Acres
- Features: Corner Lot, City Lot, Landscaped, Sidewalk
Details
- Parcel number: 0526160040046000010
- Zoning: R2
- Special conditions: None
Construction
Type & style
- Home type: SingleFamily
- Property subtype: Single Family Residence
Materials
- Block, Stucco
- Foundation: Block, Concrete Perimeter
- Roof: Shingle
Condition
- New construction: No
- Year built: 1957
Utilities & green energy
- Sewer: Public Sewer
- Water: Public
- Utilities for property: Public
Green energy
- Energy efficient items: Windows
Community & neighborhood
Security
- Security features: Smoke Detector(s)
Community
- Community features: Park, Playground, Sidewalks
Location
- Region: New Port Richey
- Subdivision: SIMS MANOR ESTATES
HOA & financial
HOA
- Has HOA: No
Other fees
- Pet fee: $0 monthly
Other financial information
- Total actual rent: 0
Other
Other facts
- Listing terms: Cash,Conventional,FHA,VA Loan
- Ownership: Fee Simple
- Road surface type: Paved, Asphalt
Price history
| Date | Event | Price |
|---|---|---|
| 10/20/2025 | Sold | $400,000-9.1%$203/sqft |
Source: | ||
| 10/3/2025 | Pending sale | $439,900$224/sqft |
Source: | ||
| 9/8/2025 | Price change | $439,900-2.2%$224/sqft |
Source: | ||
| 7/15/2025 | Listed for sale | $449,900+68.9%$229/sqft |
Source: | ||
| 5/15/2025 | Sold | $266,300+66.4%$135/sqft |
Source: Public Record Report a problem | ||
Public tax history
| Year | Property taxes | Tax assessment |
|---|---|---|
| 2024 | $1,464 +3.4% | $93,810 |
| 2023 | $1,416 +9.5% | $93,810 +3% |
| 2022 | $1,293 +3.7% | $91,080 +6.1% |
Find assessor info on the county website
Neighborhood: Sims Grant
Nearby schools
GreatSchools rating
- 2/10Richey Elementary SchoolGrades: PK-5Distance: 0.4 mi
- 2/10Gulf Middle SchoolGrades: 6-8Distance: 1 mi
- 3/10Gulf High SchoolGrades: 9-12Distance: 1.3 mi
Schools provided by the listing agent
- Elementary: Richey Elementary School
- Middle: Gulf Middle-PO
- High: Gulf High-PO
Source: Stellar MLS. This data may not be complete. We recommend contacting the local school district to confirm school assignments for this home.
Get a cash offer in 3 minutes
Find out how much your home could sell for in as little as 3 minutes with a no-obligation cash offer.
Estimated market value
$397,500

