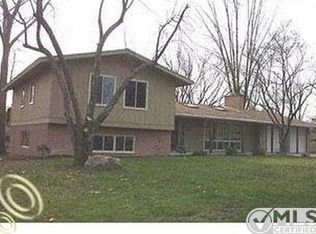Sold
$440,000
5538 Raven Rd, Bloomfield Hills, MI 48301
4beds
2,223sqft
Single Family Residence
Built in 1960
0.37 Acres Lot
$446,400 Zestimate®
$198/sqft
$3,329 Estimated rent
Home value
$446,400
$420,000 - $473,000
$3,329/mo
Zestimate® history
Loading...
Owner options
Explore your selling options
What's special
Kirkwood Neighborhood
Versatile Tri-level 4-Bedroom Home
Well Maintained and Priced to reflect its Value
''This home is priced to reflect its generous size, desirable location, and great bones. While some
updates could enhance it's full potential, it's a fantastic opportunity for buyers looking to customize and add value. A rare chance to make it your own in a sought-after neighborhood!''
Step inside to discover a beautiful natural sun lit eat-in kitchen, complete with eat-in breakfast nook and pantry - ideal for both everyday meals and entertaining. Adjacent to the kitchen is a cozy living area featuring a formal dining room and living room with bay window with spectacular view of the back yard. The flexible floor plan provides a variety of options to suit your lifestyle. A versatile flex space can easily serve as a formal dining room, den, family room, or home office - the choice is yours!
The primary suite is a serene retreat, offering a dressing vanity and a walk-in shower, ensuring comfort and convenience. Additionally, the upper level includes 2 separate bedrooms and full appointed main bathroom. The lower level features a 4th bedroom, half bathroom and family room with fireplace that leads to private backyard shaded by mature trees, creating a peaceful outdoor oasis, perfect for relaxation or entertaining guests.
The oversized attached 2-car garage provides ample storage space, and the large driveway accommodates up to 8 cars, ensuring plenty of parking for guests and family.
Additional highlights include a new furnace and A/C
Situated in a fantastic location in the neighborhood providing extra privacy with newly paved roads in the neighborhood, this home is just minutes from country clubs, shopping, restaurants, and more. With its spacious layout, and serene outdoor space, this split-level home is the ideal place for your family.
Contact Deborah today to learn more and schedule a private showing!
Zillow last checked: 8 hours ago
Listing updated: June 03, 2025 at 08:07am
Listed by:
Deborah Jalaba 248-563-2705,
RE/MAX Classic Blm. Hills
Bought with:
Rachel Reaves
Source: MichRIC,MLS#: 25009260
Facts & features
Interior
Bedrooms & bathrooms
- Bedrooms: 4
- Bathrooms: 3
- Full bathrooms: 2
- 1/2 bathrooms: 1
Primary bedroom
- Level: Upper
- Area: 192
- Dimensions: 16.00 x 12.00
Bedroom 3
- Level: Upper
- Area: 132
- Dimensions: 12.00 x 11.00
Bedroom 4
- Level: Lower
- Area: 100
- Dimensions: 10.00 x 10.00
Primary bathroom
- Level: Upper
- Area: 32
- Dimensions: 8.00 x 4.00
Bathroom 1
- Level: Upper
- Area: 63
- Dimensions: 9.00 x 7.00
Bathroom 2
- Level: Upper
- Area: 143
- Dimensions: 13.00 x 11.00
Bathroom 2
- Level: Lower
- Area: 24
- Dimensions: 6.00 x 4.00
Dining room
- Level: Main
- Area: 169
- Dimensions: 13.00 x 13.00
Family room
- Level: Lower
- Area: 312
- Dimensions: 24.00 x 13.00
Kitchen
- Level: Main
- Area: 171
- Dimensions: 19.00 x 9.00
Laundry
- Level: Lower
- Area: 130
- Dimensions: 13.00 x 10.00
Living room
- Level: Main
- Area: 221
- Dimensions: 17.00 x 13.00
Heating
- Forced Air
Cooling
- Central Air
Appliances
- Included: Built-In Electric Oven, Dishwasher, Disposal, Oven, Range, Refrigerator
- Laundry: Laundry Room, Lower Level
Features
- Eat-in Kitchen, Pantry
- Flooring: Carpet, Ceramic Tile, Laminate
- Windows: Bay/Bow
- Basement: Slab,Walk-Out Access
- Number of fireplaces: 1
- Fireplace features: Family Room
Interior area
- Total structure area: 2,223
- Total interior livable area: 2,223 sqft
Property
Parking
- Total spaces: 2
- Parking features: Garage Faces Front, Garage Door Opener, Attached
- Garage spaces: 2
Features
- Stories: 3
- Exterior features: Other
Lot
- Size: 0.37 Acres
- Dimensions: 118.00 x 135.00
- Features: Ground Cover
Details
- Parcel number: 1930126022
Construction
Type & style
- Home type: SingleFamily
- Architectural style: Mid-Century Modern
- Property subtype: Single Family Residence
Materials
- Aluminum Siding, Block, Brick
- Roof: Asphalt,Shingle
Condition
- New construction: No
- Year built: 1960
Utilities & green energy
- Sewer: Public Sewer
- Water: Public
- Utilities for property: Natural Gas Available, Electricity Available, Cable Available, Natural Gas Connected, Cable Connected
Community & neighborhood
Location
- Region: Bloomfield Hills
- Subdivision: Kirkwood
HOA & financial
HOA
- Has HOA: Yes
- HOA fee: $175 annually
Other
Other facts
- Listing terms: Cash,Conventional
- Road surface type: Paved
Price history
| Date | Event | Price |
|---|---|---|
| 5/21/2025 | Sold | $440,000-2%$198/sqft |
Source: | ||
| 4/26/2025 | Pending sale | $449,000$202/sqft |
Source: | ||
| 4/20/2025 | Price change | $449,000-3.4%$202/sqft |
Source: | ||
| 4/16/2025 | Price change | $465,000-3.1%$209/sqft |
Source: | ||
| 4/11/2025 | Price change | $480,000+2.1%$216/sqft |
Source: | ||
Public tax history
| Year | Property taxes | Tax assessment |
|---|---|---|
| 2024 | $6,855 +6.2% | $194,120 +3.9% |
| 2023 | $6,458 +18.6% | $186,770 +8.4% |
| 2022 | $5,444 -1% | $172,340 -3.4% |
Find assessor info on the county website
Neighborhood: 48301
Nearby schools
GreatSchools rating
- 7/10West Maple Elementary SchoolGrades: K-5Distance: 0.8 mi
- 9/10Berkshire Middle SchoolGrades: 6-8Distance: 3.3 mi
- 10/10Wylie E. Groves High SchoolGrades: 9-12Distance: 4.5 mi
Schools provided by the listing agent
- Elementary: West Maple Elementary School
- Middle: Berkshire Middle School
- High: Wylie E. Groves High School
Source: MichRIC. This data may not be complete. We recommend contacting the local school district to confirm school assignments for this home.
Get a cash offer in 3 minutes
Find out how much your home could sell for in as little as 3 minutes with a no-obligation cash offer.
Estimated market value
$446,400

