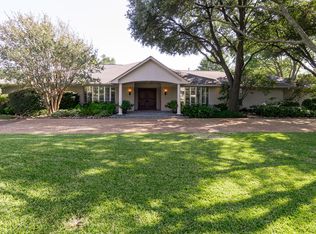Sold
Price Unknown
5538 Tanbark Rd, Dallas, TX 75229
5beds
5,260sqft
Single Family Residence
Built in 1966
0.5 Acres Lot
$2,393,000 Zestimate®
$--/sqft
$7,686 Estimated rent
Home value
$2,393,000
$2.18M - $2.63M
$7,686/mo
Zestimate® history
Loading...
Owner options
Explore your selling options
What's special
Located in the highly desirable Russwood Acres, this stunning 5-bedroom, 6.1-bathroom estate offers an impressive combination of timeless elegance and modern updates. Set on half an acre, the home features expansive living spaces, abundant natural light, and high-end finishes throughout. The gourmet kitchen, renovated in 2018, includes dual islands, a commercial-grade range, and built-in Sub-Zero refrigerator, making it perfect for entertaining. The primary retreat is a spacious 28' x 20' suite with a gas fireplace and relaxation-flex space. The resort-style backyard boasts a heated pool and spa, cascading water features, turf, an outdoor kitchen, and living areas designed for gathering. Additional features include a bonus flex space upstairs perfect for an office, gameroom, craft room or gym; pier and beam foundation, a 3-car garage with extra storage, and both circular and side driveways providing ample parking. This exceptional home is just minutes from top private schools, shopping, and dining, offering easy access to the North Dallas Tollway, Love Field, and DFW airports. A rare opportunity in one of Dallas' most coveted neighborhoods.
Zillow last checked: 8 hours ago
Listing updated: June 19, 2025 at 07:29pm
Listed by:
Cathy Cole 0665407 214-641-5760,
Allie Beth Allman & Assoc. 214-521-7355,
Kate Busch 0654049 214-498-6465,
Allie Beth Allman & Assoc.
Bought with:
Linda Wells
Compass RE Texas, LLC
Source: NTREIS,MLS#: 20858304
Facts & features
Interior
Bedrooms & bathrooms
- Bedrooms: 5
- Bathrooms: 7
- Full bathrooms: 6
- 1/2 bathrooms: 1
Primary bedroom
- Level: First
- Dimensions: 20 x 16
Bedroom
- Level: First
- Dimensions: 14 x 12
Bedroom
- Level: First
- Dimensions: 16 x 19
Bedroom
- Level: First
- Dimensions: 17 x 12
Bedroom
- Level: First
- Dimensions: 20 x 15
Primary bathroom
- Level: First
- Dimensions: 21 x 10
Breakfast room nook
- Level: First
- Dimensions: 22 x 11
Dining room
- Level: First
- Dimensions: 15 x 17
Family room
- Level: First
- Dimensions: 14 x 18
Other
- Level: First
- Dimensions: 9 x 5
Other
- Level: First
- Dimensions: 11 x 11
Other
- Level: First
- Dimensions: 5 x 12
Other
- Level: First
- Dimensions: 8 x 8
Other
- Level: First
- Dimensions: 13 x 12
Half bath
- Level: First
- Dimensions: 6 x 6
Kitchen
- Level: First
- Dimensions: 17 x 14
Living room
- Level: First
- Dimensions: 27 x 19
Living room
- Level: Second
- Dimensions: 21 x 16
Heating
- Central, Natural Gas
Cooling
- Central Air, Electric
Appliances
- Included: Some Gas Appliances, Built-In Refrigerator, Double Oven, Dishwasher, Electric Oven, Gas Cooktop, Disposal, Gas Water Heater, Microwave, Plumbed For Gas, Refrigerator
Features
- Built-in Features, Decorative/Designer Lighting Fixtures, Double Vanity, Eat-in Kitchen, Granite Counters, High Speed Internet
- Flooring: Carpet, Ceramic Tile, Wood
- Has basement: No
- Number of fireplaces: 2
- Fireplace features: Gas, Living Room, Primary Bedroom
Interior area
- Total interior livable area: 5,260 sqft
Property
Parking
- Total spaces: 3
- Parking features: Driveway, Garage, Garage Door Opener, Garage Faces Rear
- Attached garage spaces: 3
- Has uncovered spaces: Yes
Features
- Levels: One
- Stories: 1
- Patio & porch: Covered, Front Porch, Patio
- Pool features: Gunite, Heated, In Ground, Pool
Lot
- Size: 0.50 Acres
Details
- Parcel number: 00000578980000000
Construction
Type & style
- Home type: SingleFamily
- Architectural style: Traditional,Detached
- Property subtype: Single Family Residence
Materials
- Brick, Rock, Stone
- Foundation: Pillar/Post/Pier
- Roof: Composition
Condition
- Year built: 1966
Utilities & green energy
- Sewer: Public Sewer
- Water: Public
- Utilities for property: Sewer Available, Water Available
Community & neighborhood
Security
- Security features: Smoke Detector(s)
Location
- Region: Dallas
- Subdivision: Russwood Acres 04 Inst Sec 02
Other
Other facts
- Listing terms: Cash,Conventional
Price history
| Date | Event | Price |
|---|---|---|
| 4/24/2025 | Sold | -- |
Source: NTREIS #20858304 Report a problem | ||
| 4/2/2025 | Pending sale | $2,475,000$471/sqft |
Source: NTREIS #20858304 Report a problem | ||
| 3/26/2025 | Contingent | $2,475,000$471/sqft |
Source: NTREIS #20858304 Report a problem | ||
| 3/5/2025 | Listed for sale | $2,475,000+106.4%$471/sqft |
Source: NTREIS #20858304 Report a problem | ||
| 7/2/2014 | Listing removed | $1,199,000$228/sqft |
Source: RE/MAX Cross Country #12145398 Report a problem | ||
Public tax history
| Year | Property taxes | Tax assessment |
|---|---|---|
| 2025 | $37,996 +8.7% | $2,149,780 +6.9% |
| 2024 | $34,943 +7.5% | $2,010,950 +5.8% |
| 2023 | $32,515 -1.4% | $1,900,000 +7.7% |
Find assessor info on the county website
Neighborhood: 75229
Nearby schools
GreatSchools rating
- 8/10John J Pershing Elementary SchoolGrades: PK-5Distance: 0.7 mi
- 4/10Benjamin Franklin Middle SchoolGrades: 6-8Distance: 1.8 mi
- 4/10Hillcrest High SchoolGrades: 9-12Distance: 1.8 mi
Schools provided by the listing agent
- Elementary: Pershing
- Middle: Benjamin Franklin
- High: Hillcrest
- District: Dallas ISD
Source: NTREIS. This data may not be complete. We recommend contacting the local school district to confirm school assignments for this home.
Get a cash offer in 3 minutes
Find out how much your home could sell for in as little as 3 minutes with a no-obligation cash offer.
Estimated market value$2,393,000
Get a cash offer in 3 minutes
Find out how much your home could sell for in as little as 3 minutes with a no-obligation cash offer.
Estimated market value
$2,393,000
