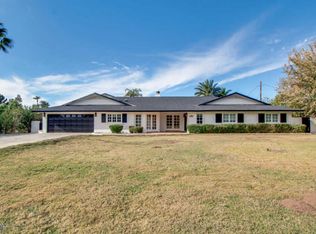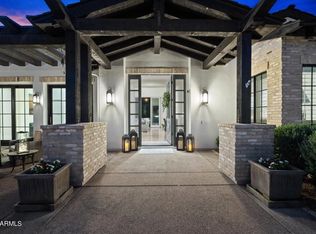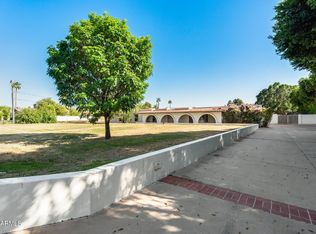Sold for $3,500,000
$3,500,000
5539 E Camelback Rd, Phoenix, AZ 85018
5beds
6baths
4,377sqft
Single Family Residence
Built in 2025
0.73 Acres Lot
$3,424,600 Zestimate®
$800/sqft
$8,133 Estimated rent
Home value
$3,424,600
$3.12M - $3.77M
$8,133/mo
Zestimate® history
Loading...
Owner options
Explore your selling options
What's special
Discover Modern Luxury in Arcadia with a stunning modern farmhouse that combines sleek design, thoughtful functionality, and premium craftsmanship. Step inside to a grand foyer that leads to a bright, open floor plan with 10' ceilings and a vaulted great room. A wall of windows invites natural light and frames views of your beautifully landscaped backyard, complete with a sparkling pool, spa, and plenty of space to entertain. The chef's kitchen is a showstopper, featuring Wolf/Sub-Zero appliances, under-counter lighting, and a massive 10' island. Just off the kitchen you will find a spacious butler's pantry with coffee maker, prep sink, dishwasher and tons of cabinet space. Retreat to the luxurious primary suite with a spa-like bath, an oversized custom closet with a center island, and Discover Modern Luxury in Arcadia with a stunning modern farmhouse that combines sleek design, thoughtful functionality, and premium craftsmanship. Step inside to a grand foyer that leads to a bright, open floor plan with 10' ceilings and a vaulted great room. A wall of windows invites natural light and frames views of your beautifully landscaped backyard, complete with a sparkling pool, spa, and plenty of space to entertain. The chef's kitchen is a showstopper, featuring Wolf/Sub-Zero appliances, under-counter lighting, and a massive 10' island. Just off the kitchen you will find a spacious butler's pantry with coffee maker, prep sink, dishwasher and tons of cabinet space. Retreat to the luxurious primary suite with a spa-like bath, an oversized custom closet with a center island, and every detail designed for comfort. With four other ensuite bedrooms, a large lot, and a three-car garage, this home is perfect for families. Nestled on a private street in a coveted Arcadia neighborhood, this home offers the perfect blend of luxury and comfort. Don't miss the opportunity to make this MILCO Development property yours.
Zillow last checked: 8 hours ago
Listing updated: March 28, 2025 at 01:10am
Listed by:
Joelle Addante 602-790-6484,
Compass,
David Thayer 646-280-8158,
Compass
Bought with:
Joelle Addante, SA653506000
Compass
David Thayer, SA660501000
Compass
Source: ARMLS,MLS#: 6805637

Facts & features
Interior
Bedrooms & bathrooms
- Bedrooms: 5
- Bathrooms: 6
Heating
- Electric
Cooling
- Central Air
Features
- Double Vanity, Kitchen Island, Full Bth Master Bdrm, Separate Shwr & Tub
- Flooring: Tile, Wood
- Windows: Double Pane Windows
- Has basement: No
- Has fireplace: Yes
- Fireplace features: Living Room, Gas
Interior area
- Total structure area: 4,377
- Total interior livable area: 4,377 sqft
Property
Parking
- Total spaces: 6
- Parking features: RV Gate, Garage Door Opener
- Garage spaces: 3
- Uncovered spaces: 3
Features
- Stories: 1
- Patio & porch: Covered
- Exterior features: Private Yard, Built-in Barbecue
- Has private pool: Yes
- Pool features: Heated
- Has spa: Yes
- Spa features: Heated, Private
- Fencing: Block
Lot
- Size: 0.73 Acres
- Features: Sprinklers In Rear, Sprinklers In Front, Grass Front, Grass Back, Auto Timer H2O Front, Auto Timer H2O Back
Details
- Parcel number: 17232008
Construction
Type & style
- Home type: SingleFamily
- Architectural style: Ranch
- Property subtype: Single Family Residence
Materials
- Brick Veneer, Spray Foam Insulation, Stucco, Wood Frame, Painted
- Roof: Composition
Condition
- Complete Spec Home
- Year built: 2025
Details
- Builder name: MILCO DEVELOPMENT
Utilities & green energy
- Electric: 220 Volts in Kitchen
- Sewer: Public Sewer
- Water: City Water
Community & neighborhood
Location
- Region: Phoenix
- Subdivision: OLIVE VIEW
Other
Other facts
- Listing terms: Cash,Conventional,VA Loan
- Ownership: Fee Simple
Price history
| Date | Event | Price |
|---|---|---|
| 3/27/2025 | Sold | $3,500,000-12.4%$800/sqft |
Source: | ||
| 3/27/2025 | Pending sale | $3,995,000$913/sqft |
Source: | ||
| 2/3/2025 | Price change | $3,995,000-6%$913/sqft |
Source: | ||
| 1/16/2025 | Listed for sale | $4,250,000+288.1%$971/sqft |
Source: | ||
| 9/25/2023 | Sold | $1,095,000$250/sqft |
Source: | ||
Public tax history
| Year | Property taxes | Tax assessment |
|---|---|---|
| 2025 | $4,617 -7.3% | $162,450 +5.5% |
| 2024 | $4,982 +2% | $154,010 +166.2% |
| 2023 | $4,883 +3.7% | $57,849 -38.6% |
Find assessor info on the county website
Neighborhood: Camelback East
Nearby schools
GreatSchools rating
- 8/10Hopi Elementary SchoolGrades: K-5Distance: 0.6 mi
- 6/10Echo Canyon K-8Grades: PK-8Distance: 0.7 mi
- 8/10Arcadia High SchoolGrades: 9-12Distance: 1.3 mi
Schools provided by the listing agent
- Elementary: Hopi Elementary School
- Middle: Ingleside Middle School
- High: Arcadia High School
- District: Scottsdale Unified District
Source: ARMLS. This data may not be complete. We recommend contacting the local school district to confirm school assignments for this home.
Get a cash offer in 3 minutes
Find out how much your home could sell for in as little as 3 minutes with a no-obligation cash offer.
Estimated market value$3,424,600
Get a cash offer in 3 minutes
Find out how much your home could sell for in as little as 3 minutes with a no-obligation cash offer.
Estimated market value
$3,424,600


