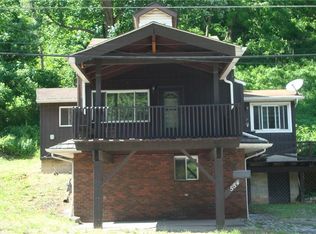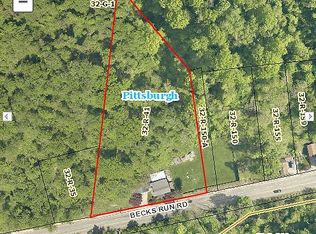Sold for $137,500
$137,500
554 Becks Run Rd S, Pittsburgh, PA 15210
2beds
1,496sqft
Single Family Residence
Built in 1910
0.47 Acres Lot
$137,000 Zestimate®
$92/sqft
$1,546 Estimated rent
Home value
$137,000
$130,000 - $145,000
$1,546/mo
Zestimate® history
Loading...
Owner options
Explore your selling options
What's special
Artsy cabin vibes meet city convenience in this one-of-a-kind home on just about half an acre within the city limits. Perched on a lush hillside, the garden bursts with beautiful native plants and seasonal color. Inside, a cheery vaulted-ceiling dining room sets the tone, while an expansive porch and deck space create a plant lover’s paradise and the perfect spot to unwind. The usable basement is ideal for a workshop or creative studio, and the attic offers an inspiring workspace with plenty of natural light. Oozing with charm and character, this home invites you to bring your vision and make your mark. A rare opportunity to enjoy a nature-filled retreat without leaving the city. Oh, metal roof with lots of life left - check! Off street parking for 2-3 vehicles - check! Attic bonus space for your projects - check! What are you waiting for?
Zillow last checked: 8 hours ago
Listing updated: September 26, 2025 at 10:09am
Listed by:
Tirzah DeCaria 412-307-7394,
COMPASS PENNSYLVANIA, LLC
Bought with:
James Lanigan, RS353090
COMPASS PENNSYLVANIA, LLC
Source: WPMLS,MLS#: 1716296 Originating MLS: West Penn Multi-List
Originating MLS: West Penn Multi-List
Facts & features
Interior
Bedrooms & bathrooms
- Bedrooms: 2
- Bathrooms: 2
- Full bathrooms: 1
- 1/2 bathrooms: 1
Primary bedroom
- Level: Main
Bedroom 2
- Level: Upper
Dining room
- Level: Main
Entry foyer
- Level: Lower
Kitchen
- Level: Main
Laundry
- Level: Lower
Living room
- Level: Main
Heating
- Baseboard, Gas
Cooling
- Wall/Window Unit(s)
Appliances
- Included: Some Gas Appliances, Refrigerator, Stove
Features
- Flooring: Resilient, Vinyl
- Basement: Walk-Out Access
Interior area
- Total structure area: 1,496
- Total interior livable area: 1,496 sqft
Property
Parking
- Total spaces: 3
- Parking features: Off Street
Features
- Levels: One and One Half
- Stories: 1
- Pool features: None
Lot
- Size: 0.47 Acres
- Dimensions: 0.3042
Construction
Type & style
- Home type: SingleFamily
- Property subtype: Single Family Residence
Materials
- Frame
- Roof: Metal
Condition
- Resale
- Year built: 1910
Utilities & green energy
- Sewer: Public Sewer
- Water: Public
Community & neighborhood
Location
- Region: Pittsburgh
Price history
| Date | Event | Price |
|---|---|---|
| 9/25/2025 | Sold | $137,500+1.9%$92/sqft |
Source: | ||
| 8/19/2025 | Contingent | $135,000$90/sqft |
Source: | ||
| 8/14/2025 | Listed for sale | $135,000$90/sqft |
Source: | ||
Public tax history
Tax history is unavailable.
Neighborhood: St. Clair
Nearby schools
GreatSchools rating
- 3/10Pittsburgh Arlington K-8Grades: PK-8Distance: 0.4 mi
- 4/10Pittsburgh Carrick High SchoolGrades: 9-12Distance: 1.4 mi
- 5/10Pittsburgh Carmalt K-8Grades: PK-8Distance: 2.2 mi
Schools provided by the listing agent
- District: Pittsburgh
Source: WPMLS. This data may not be complete. We recommend contacting the local school district to confirm school assignments for this home.
Get pre-qualified for a loan
At Zillow Home Loans, we can pre-qualify you in as little as 5 minutes with no impact to your credit score.An equal housing lender. NMLS #10287.

